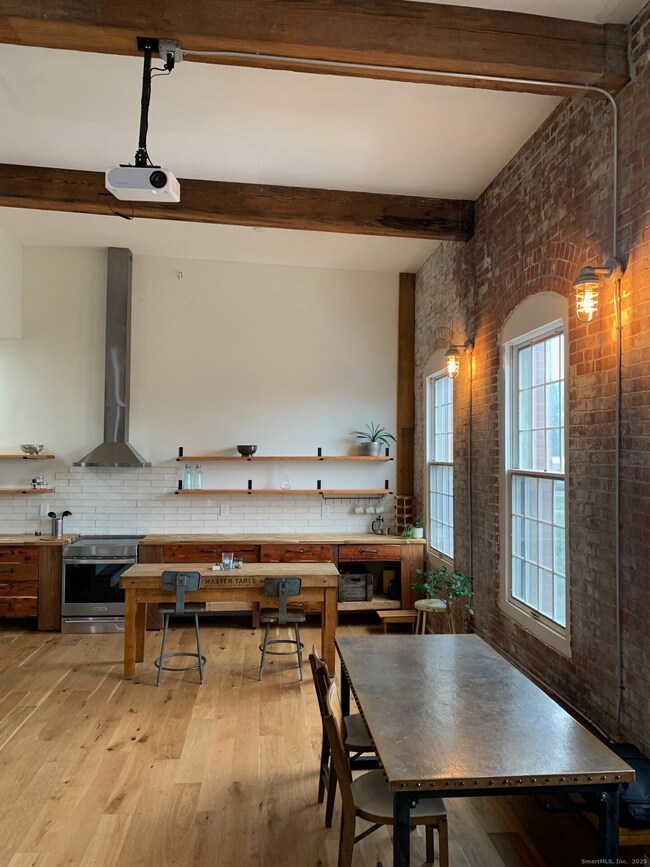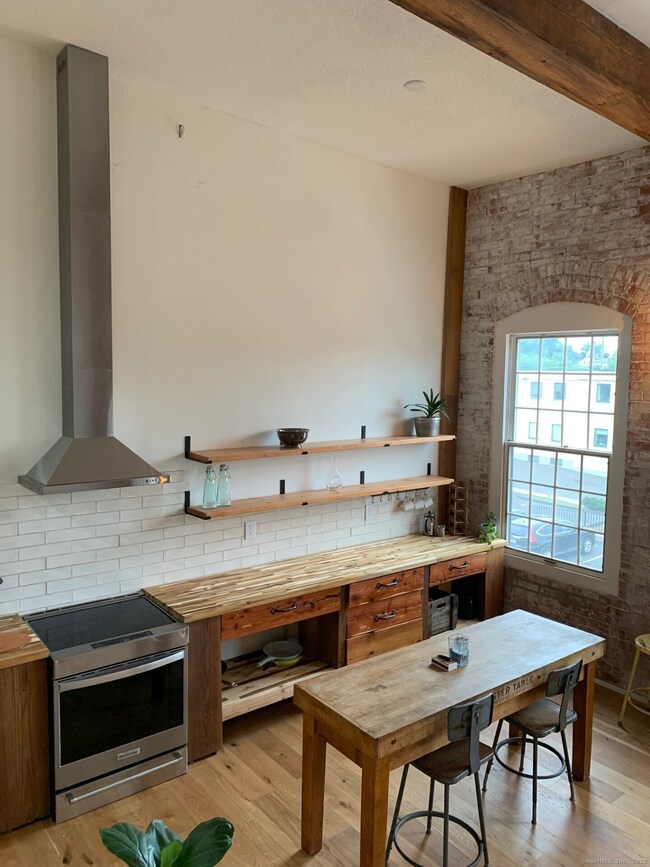234 S Main St Unit 410 Middletown, CT 06457
About This Home
Welcome to Parker House. Completely updated 3-bedroom condo with over 1,800 sq. ft. of open living space. Features include 12+ ft ceilings, walls of windows, hardwood floors throughout, and a private balcony off each bedroom and the living room. Updated kitchen and baths with modern finishes. Upper-level laundry for added convenience. Historic charm blended with modern amenities. Includes 1-car garage parking plus ample exterior parking. Convenient location just minutes from downtown. All the space of a single-family home with no maintenance required. Available immediately. Pets allowed on a case by case basis.
Listing Agent
William Raveis Real Estate Brokerage Phone: (860) 301-0051 License #RES.0753388 Listed on: 11/26/2025

Townhouse Details
Home Type
- Townhome
Year Built
- Built in 1987
Parking
- 1 Car Garage
Home Design
- Masonry Siding
Interior Spaces
- 1,822 Sq Ft Home
- Elevator
- Open Floorplan
Kitchen
- Oven or Range
- Range Hood
- Dishwasher
Bedrooms and Bathrooms
- 3 Bedrooms
Laundry
- Laundry on upper level
- Dryer
- Washer
Schools
- Middletown High School
Utilities
- Central Air
- Gas Available at Street
Community Details
- Pets Allowed with Restrictions
Listing and Financial Details
- Assessor Parcel Number 1009811
Map
Property History
| Date | Event | Price | List to Sale | Price per Sq Ft | Prior Sale |
|---|---|---|---|---|---|
| 11/26/2025 11/26/25 | For Rent | $3,099 | -4.6% | -- | |
| 11/24/2025 11/24/25 | Off Market | $3,249 | -- | -- | |
| 10/17/2025 10/17/25 | Price Changed | $3,249 | 0.0% | $2 / Sq Ft | |
| 10/17/2025 10/17/25 | For Rent | $3,249 | -4.4% | -- | |
| 10/10/2025 10/10/25 | Off Market | $3,399 | -- | -- | |
| 09/06/2025 09/06/25 | For Rent | $3,399 | 0.0% | -- | |
| 04/04/2022 04/04/22 | Sold | $240,000 | 0.0% | $132 / Sq Ft | View Prior Sale |
| 02/16/2022 02/16/22 | Pending | -- | -- | -- | |
| 02/15/2022 02/15/22 | For Sale | $240,000 | -- | $132 / Sq Ft |
Source: SmartMLS
MLS Number: 24140611
APN: MTWN-000026-000000-000397-R006711
- 23 Hotchkiss St
- 58 Durant Terrace
- 102 Main Street Extension
- 66 Durant Terrace
- 73 Durant St
- 37 Front St
- 128 Highland Ave
- 10 Silver St
- 40 Maple Place
- 10 Wall St
- 154 Front St
- 42 Saybrook Rd
- 111 Dekoven Dr Unit 407
- 50 Garfield Ave
- 1 Russell St Unit 15
- 1 Russell St Unit 11
- 43 Silver St
- 47 Silver St
- 4 Hillside Ct
- 30 Denison Rd
- 204 S Main St Unit 6
- 54 Oak St Unit 21
- 62 Loveland St
- 16 Lake St Unit 16 Lake Street 2 West
- 16 Lake St Unit 2-W
- 113 Birdsey Ave Unit Floor 1
- 65 Church St
- 17 Elm St Unit 19B
- 187 Ridge Rd
- 175 Russell St
- 32 Wall St Unit 2
- 339 Hunting Hill Ave
- 138 College St
- 251 Court St
- 38 Ward St
- 15 Omo St
- 360 Main St Unit 3-B
- 116 Hillside Ave
- 424 Main St
- 424 Main St Unit D






