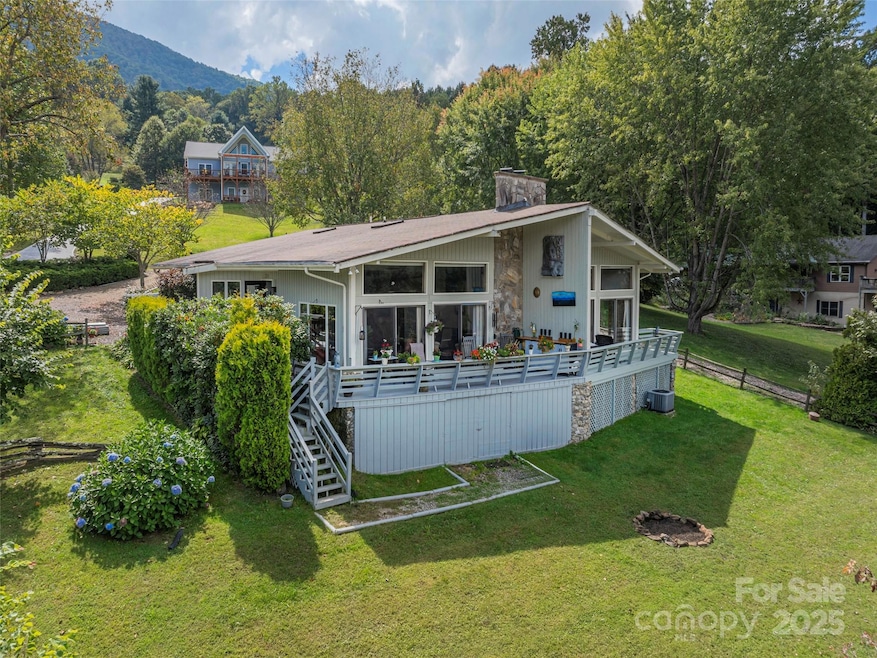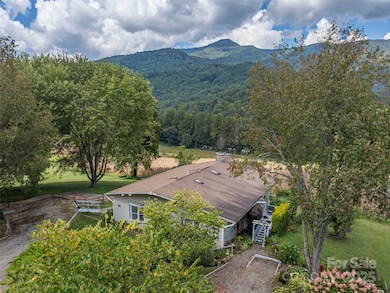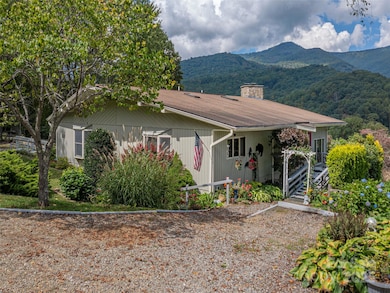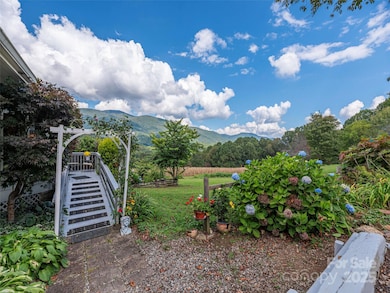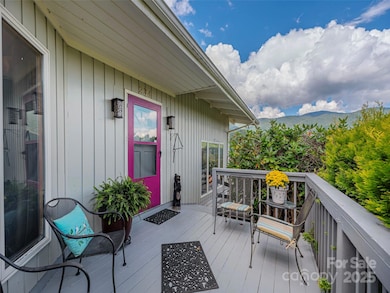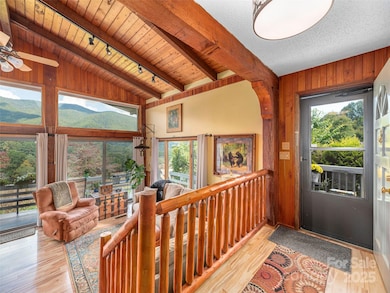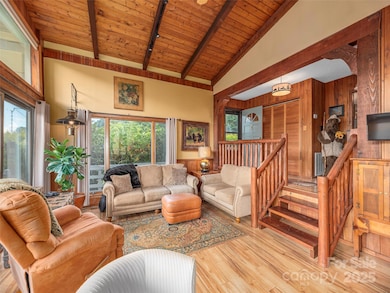234 Sams Trail Waynesville, NC 28786
Estimated payment $1,890/month
Highlights
- Open Floorplan
- Arts and Crafts Architecture
- Laundry Room
- Mountain View
- Covered Patio or Porch
- Entrance Foyer
About This Home
Breathtaking mountain views, without the steep drive! This beautiful 2BR/2BA townhome in Waynesville’s desirable Balsam area offers the perfect blend of serenity, charm, and practicality. Unwind in the spacious great room by the cozy gas log fireplace, or slide open the doors to your oversized deck and take in the sweeping year-round vistas. The lush, landscaped yard is perfect for garden lovers and evenings around the fire pit. With bonus storage below the deck and a location just minutes from the downtown Waynesville and Sylva, this home offers the ideal mix of comfort and convenience. Just minutes from the Blue Ridge Parkway you'll love the peaceful setting with easy access to dining, shops, and outdoor adventure. Whether you're looking for a weekend escape or a full-time haven, this is mountain living at its best!
Listing Agent
Howard Hanna Beverly-Hanks Waynesville Brokerage Phone: 828-734-2146 License #276677 Listed on: 09/23/2025

Open House Schedule
-
Sunday, November 16, 20252:00 am to 4:00 pm11/16/2025 2:00:00 AM +00:0011/16/2025 4:00:00 PM +00:00Add to Calendar
Townhouse Details
Home Type
- Townhome
Year Built
- Built in 1984
Lot Details
- Cleared Lot
HOA Fees
- $13 Monthly HOA Fees
Parking
- Driveway
Home Design
- Arts and Crafts Architecture
- Entry on the 1st floor
- Composition Roof
- Wood Siding
Interior Spaces
- 1,248 Sq Ft Home
- 1-Story Property
- Open Floorplan
- Ceiling Fan
- Gas Log Fireplace
- Entrance Foyer
- Great Room with Fireplace
- Mountain Views
- Crawl Space
- Pull Down Stairs to Attic
- Laundry Room
Kitchen
- Gas Oven
- Gas Range
- Microwave
- Dishwasher
- Trash Compactor
- Disposal
Flooring
- Carpet
- Laminate
- Tile
Bedrooms and Bathrooms
- 2 Main Level Bedrooms
- 2 Full Bathrooms
Outdoor Features
- Covered Patio or Porch
- Fire Pit
Schools
- Hazelwood Elementary School
- Waynesville Middle School
- Tuscola High School
Utilities
- Central Air
- Heat Pump System
- Propane
- Shared Well
- Electric Water Heater
- Septic Tank
- Shared Septic
Community Details
- Danny Jones Association, Phone Number (828) 734-2262
- Balsam Meadows Subdivision
- Mandatory home owners association
Listing and Financial Details
- Assessor Parcel Number 7684-80-8263
Map
Home Values in the Area
Average Home Value in this Area
Tax History
| Year | Tax Paid | Tax Assessment Tax Assessment Total Assessment is a certain percentage of the fair market value that is determined by local assessors to be the total taxable value of land and additions on the property. | Land | Improvement |
|---|---|---|---|---|
| 2025 | -- | $152,700 | $30,000 | $122,700 |
| 2024 | $1,075 | $152,700 | $30,000 | $122,700 |
| 2023 | $1,075 | $152,700 | $30,000 | $122,700 |
| 2022 | $1,052 | $152,700 | $30,000 | $122,700 |
| 2021 | $1,052 | $152,700 | $30,000 | $122,700 |
| 2020 | $975 | $128,500 | $30,000 | $98,500 |
| 2019 | $980 | $128,500 | $30,000 | $98,500 |
| 2018 | $980 | $128,500 | $30,000 | $98,500 |
| 2017 | $980 | $128,500 | $0 | $0 |
| 2016 | $970 | $130,900 | $0 | $0 |
| 2015 | $970 | $130,900 | $0 | $0 |
| 2014 | $853 | $130,900 | $0 | $0 |
Property History
| Date | Event | Price | List to Sale | Price per Sq Ft |
|---|---|---|---|---|
| 11/05/2025 11/05/25 | Price Changed | $339,000 | -3.1% | $272 / Sq Ft |
| 09/23/2025 09/23/25 | For Sale | $350,000 | -- | $280 / Sq Ft |
Purchase History
| Date | Type | Sale Price | Title Company |
|---|---|---|---|
| Warranty Deed | $115,000 | None Available |
Mortgage History
| Date | Status | Loan Amount | Loan Type |
|---|---|---|---|
| Open | $92,000 | Purchase Money Mortgage |
Source: Canopy MLS (Canopy Realtor® Association)
MLS Number: 4305408
APN: 7684-80-8263
- 00 Sams Trail Unit 27
- 33 Freedom Dr
- 255 Red Bank Rd
- 13 Fern Trail
- 00 Barber Hill Dr
- 605 Red Bank Walker Rd
- 9999 Flowing Brook Ln Unit 7
- 000 Flowing Brook Ln Unit 6
- 9999 Flowing Brook Ln Unit 5
- 000 Flowing Brook Ln Unit 3
- 155 Orchard Dr Unit 8
- 0 Sara Ridge Rd
- 99999 Sara Ridge Rd Unit 32C
- 403 Malin Trail
- 60 Farmwood Trail
- 96 Farmwood Trail
- 5 & 19 Conner Ridge Rd
- 905 Old Fiddle Rd
- 8 Resurrection Ln Unit 8
- 0 Forest Rose Ln Unit 7 CAR4240659
- 17 Wilkinson Pass Ln
- 20 Palisades Ln
- 317 Balsam Dr
- 106 Sage Ct
- 155 Mountain Creek Way
- 191 Waters Edge Cir
- 95 Red Fox Loop
- 70 Red Fox Loop
- 32 Red Fox Loop
- 24 Red Fox Loop
- 63 Wounded Knee Dr
- 163 Red Fox Loop
- 14 Wounded Knee Dr
- 35 Grad House Ln
- 22 Fair Friend Cir
- 129 Reservoir Ridge Dr Unit 122 Res Rdg Up - BR3
- 125 Berry Mountain Rd
- 47 Legacy Ln
- 38 Westside Dr
- 28 Brown Hollow Ln Unit Apart A
