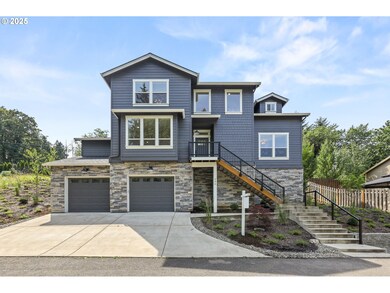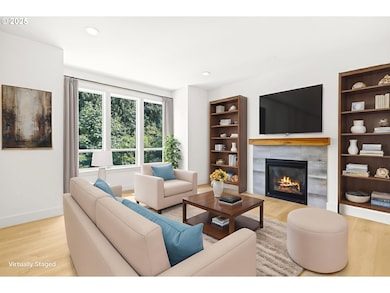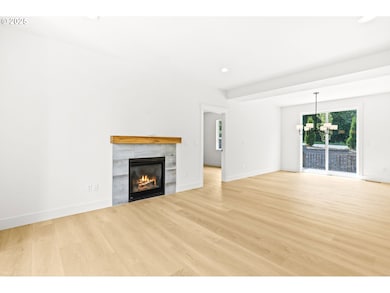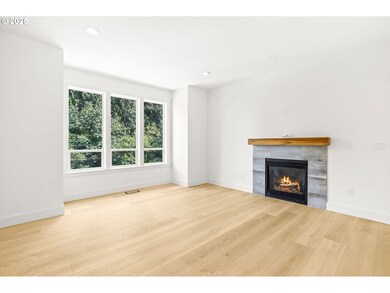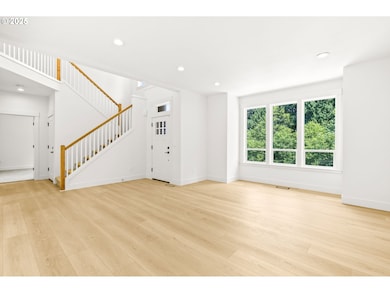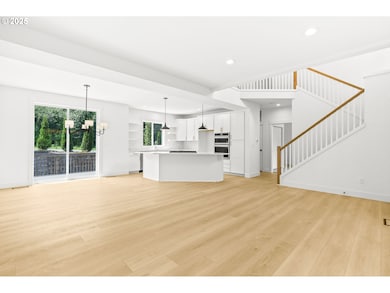234 SE 29th St Gresham, OR 97080
Gresham Butte NeighborhoodEstimated payment $3,689/month
Highlights
- New Construction
- Deck
- Engineered Wood Flooring
- View of Trees or Woods
- Contemporary Architecture
- Private Yard
About This Home
Check our new Price! This stunning New Home has Valley Views and Smart Design. Welcome to this beautifully crafted new construction home, thoughtfully designed with comfort and functionality in mind. Boasting 4 spacious bedrooms and 3 full bathrooms, this residence includes a luxurious main-floor Bedroom with an ensuite bath, as well as an convenient home office perfect for remote work or study.You’ll love the high-end upgrades throughout, including premium cabinetry, stylish flooring, and refined finishes that add elegance to every room.The upper-level bedrooms offer picturesque valley views—perfect for enjoying quiet mornings or sunsets.The oversized two-car garage is smartly designed and includes a bonus under-stair storage area, giving you extra space for organization and flexibility. Note the property boundaries extend across the street to the east for extra parking if needed. This lovely home offers easy access to downtown Gresham and nearby freeways. Priced to sell, schedule your private tour today and see the quality and charm for yourself! The seller is offering an agressive interest rate buy down to make this home fit your budget. Have your agent call for details. Extra parking potential on portion of lot that is across the street. Don't miss out on this one!
Home Details
Home Type
- Single Family
Est. Annual Taxes
- $6,358
Year Built
- Built in 2025 | New Construction
Lot Details
- 10,454 Sq Ft Lot
- Sloped Lot
- Sprinkler System
- Landscaped with Trees
- Private Yard
- Property is zoned LDR5
HOA Fees
- $53 Monthly HOA Fees
Parking
- 2 Car Attached Garage
- Oversized Parking
- Tuck Under Garage
- Garage Door Opener
- Driveway
- On-Street Parking
Property Views
- Woods
- Seasonal
- Valley
Home Design
- Contemporary Architecture
- Composition Roof
- Cement Siding
- Cultured Stone Exterior
- Concrete Perimeter Foundation
- Cedar
Interior Spaces
- 2,400 Sq Ft Home
- 2-Story Property
- Gas Fireplace
- Double Pane Windows
- Vinyl Clad Windows
- Family Room
- Living Room
- Dining Room
- Crawl Space
- Laundry Room
Kitchen
- Built-In Oven
- Built-In Range
- Microwave
- Dishwasher
- Kitchen Island
- Disposal
Flooring
- Engineered Wood
- Wall to Wall Carpet
Bedrooms and Bathrooms
- 4 Bedrooms
Outdoor Features
- Deck
- Porch
Schools
- East Gresham Elementary School
- Dexter Mccarty Middle School
- Gresham High School
Utilities
- Forced Air Heating and Cooling System
- Heating System Uses Gas
- High Speed Internet
Listing and Financial Details
- Assessor Parcel Number R557982
Community Details
Overview
- Deer Glen HOA, Phone Number (503) 661-8000
Amenities
- Common Area
Map
Home Values in the Area
Average Home Value in this Area
Tax History
| Year | Tax Paid | Tax Assessment Tax Assessment Total Assessment is a certain percentage of the fair market value that is determined by local assessors to be the total taxable value of land and additions on the property. | Land | Improvement |
|---|---|---|---|---|
| 2025 | $6,642 | $326,410 | -- | -- |
| 2024 | $6,358 | $316,900 | -- | -- |
| 2023 | $6,358 | $269,940 | -- | -- |
| 2022 | $2,974 | $157,750 | $0 | $0 |
| 2021 | $1,788 | $88,740 | $0 | $0 |
| 2020 | $1,580 | $86,160 | $0 | $0 |
| 2019 | $1,539 | $83,660 | $0 | $0 |
| 2018 | $1,468 | $81,230 | $0 | $0 |
| 2017 | $1,408 | $78,870 | $0 | $0 |
| 2016 | $1,242 | $76,580 | $0 | $0 |
| 2015 | $1,215 | $74,350 | $0 | $0 |
| 2014 | $1,185 | $72,190 | $0 | $0 |
Property History
| Date | Event | Price | List to Sale | Price per Sq Ft |
|---|---|---|---|---|
| 12/07/2025 12/07/25 | Pending | -- | -- | -- |
| 09/08/2025 09/08/25 | Price Changed | $599,900 | -4.7% | $250 / Sq Ft |
| 08/01/2025 08/01/25 | Price Changed | $629,500 | -0.6% | $262 / Sq Ft |
| 06/25/2025 06/25/25 | For Sale | $633,500 | -- | $264 / Sq Ft |
Purchase History
| Date | Type | Sale Price | Title Company |
|---|---|---|---|
| Sheriffs Deed | $675,000 | -- | |
| Warranty Deed | $118,000 | Fidelity National Ttl Of Or | |
| Warranty Deed | $85,000 | Fidelity Natl Title Co Of Or |
Mortgage History
| Date | Status | Loan Amount | Loan Type |
|---|---|---|---|
| Previous Owner | $368,000 | Commercial |
Source: Regional Multiple Listing Service (RMLS)
MLS Number: 324256328
APN: R557982
- 242 SE 29th St
- 2440 SE Regner Rd
- 875 SE 25th St
- 632 SE 38th Dr
- 2573 SE Morlan Way
- 2074 SE Linden Place
- 2909 SE Liberty Place
- 2672 SE Vista Way
- 2925 SE Cleveland Dr
- 1407 SE Beech Place
- 0 SW Miller Ct Unit 470855683
- 179 SE 46th Dr
- 0 SE Honors Place Unit 189 24575382
- 0 SE Honors Place Unit 190 24628640
- 4660 SE Honors Dr
- 2294 SW Wallula Ln
- 1495 SE Evelyn Ct
- 1278 SW 27th Ct
- 94 SE 46th Dr
- 1396 SW 22nd Terrace

