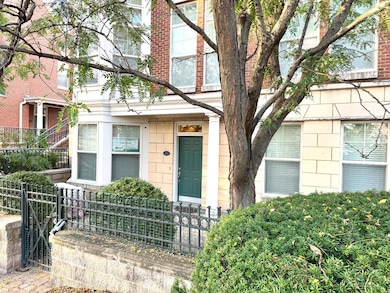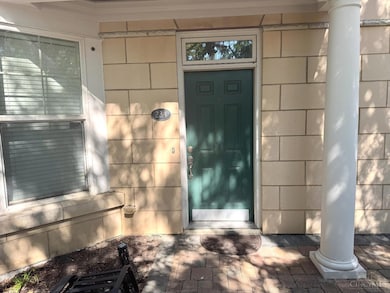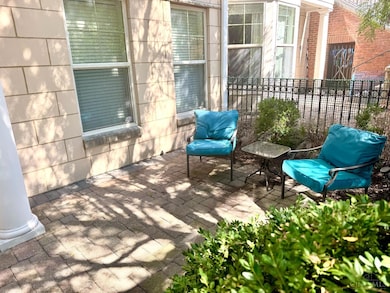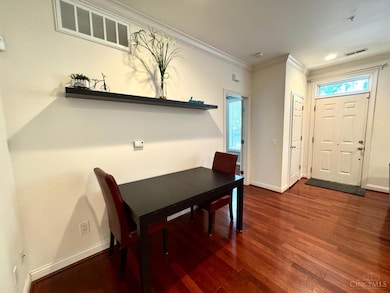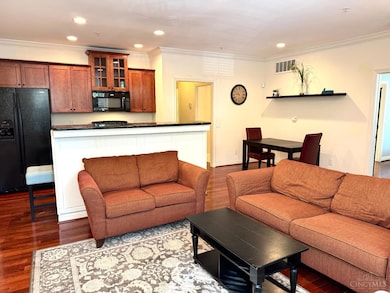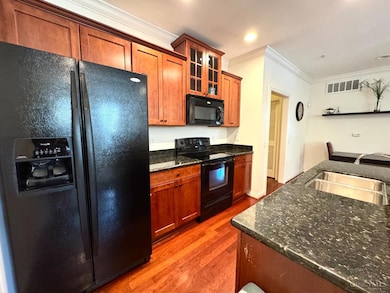234 Stetson St Unit 234 Cincinnati, OH 45219
Corryville NeighborhoodHighlights
- Traditional Architecture
- Wood Flooring
- Eat-In Kitchen
- Walnut Hills High School Rated A+
- 1 Car Attached Garage
- 5-minute walk to Corryville Recreation Center
About This Home
Fully furnished 1 bed/ 1.5 bath w/large private patio & 1 car garage in the exclusive Stetson Square community. Option to lease unfurnished-- please inquire. Across the street from the UC Health Campus. Beautiful first floor no step unit w/hardwood floors and gourmet kitchen w/granite countertops. Huge walk-in closet in en-suite primary bedroom. In unit laundry room with dual access through primary bathroom and living areas. Furnished tree-lined patio for indoor/outdoor lifestyle. Private attached garage for secure parking. Home warranty included by Seller. NOTE: PLEASE DO NOT PARK IN BLOCKS E & F!!! Water & Trash are included in HOA dues.
Condo Details
Home Type
- Condominium
Est. Annual Taxes
- $4,695
Year Built
- Built in 2006
HOA Fees
- $83 Monthly HOA Fees
Parking
- 1 Car Attached Garage
- Assigned Parking
Home Design
- Traditional Architecture
- Brick Exterior Construction
- Slab Foundation
- Shingle Roof
Interior Spaces
- 810 Sq Ft Home
- 1-Story Property
- Bookcases
- Brick Fireplace
- Vinyl Clad Windows
- Wood Flooring
Kitchen
- Eat-In Kitchen
- Solid Wood Cabinet
Bedrooms and Bathrooms
- 1 Bedroom
Utilities
- Forced Air Heating and Cooling System
- Heating System Uses Gas
Listing and Financial Details
- Security Deposit $250
- No Smoking Allowed
Community Details
Overview
- Stetson Square Subdivision
Pet Policy
- Pets Allowed
Map
Source: MLS of Greater Cincinnati (CincyMLS)
MLS Number: 1856971
APN: 104-0004-0331
- 252 Stetson St
- 207 Stetson St
- 199 E Rochelle St
- 3022 Euclid Ave
- 3020 Euclid Ave
- 2929 Vaughn St
- 2822 Eden Ave
- 2815 Highland Ave
- 244 Oak St
- 2656 Bellevue Ave
- 311 Hilton Place
- 3212 Glendora Ave
- 118 W Nixon St
- 3202 Bishop St
- 3153 Bishop St
- 3157 Bishop St
- 567 Stewart Place
- 3440 Harvey Ave
- 3280 Jefferson Ave
- 3315 Jefferson Ave
- 252 Stetson St
- 252 Stetson St Unit 204
- 235 Stetson St
- 3010 Eden Ave Unit A204.1406991
- 3010 Eden Ave Unit A109.1406989
- 3010 Eden Ave Unit A343.1407150
- 3010 Eden Ave Unit A325.1407149
- 3010 Eden Ave Unit A408.1406992
- 3010 Eden Ave Unit A330.1406990
- 3010 Eden Ave Unit A341.1407151
- 3010 Eden Ave Unit A321.1406993
- 3010 Eden Ave Unit A207.1406987
- 3010 Eden Ave
- 2912 Eden Ave
- 2822 Eden Ave
- 227 Fosdick St
- 302 Oak St
- 310 Oak St
- 2665 Bellevue Ave
- 2665 Bellevue Ave

