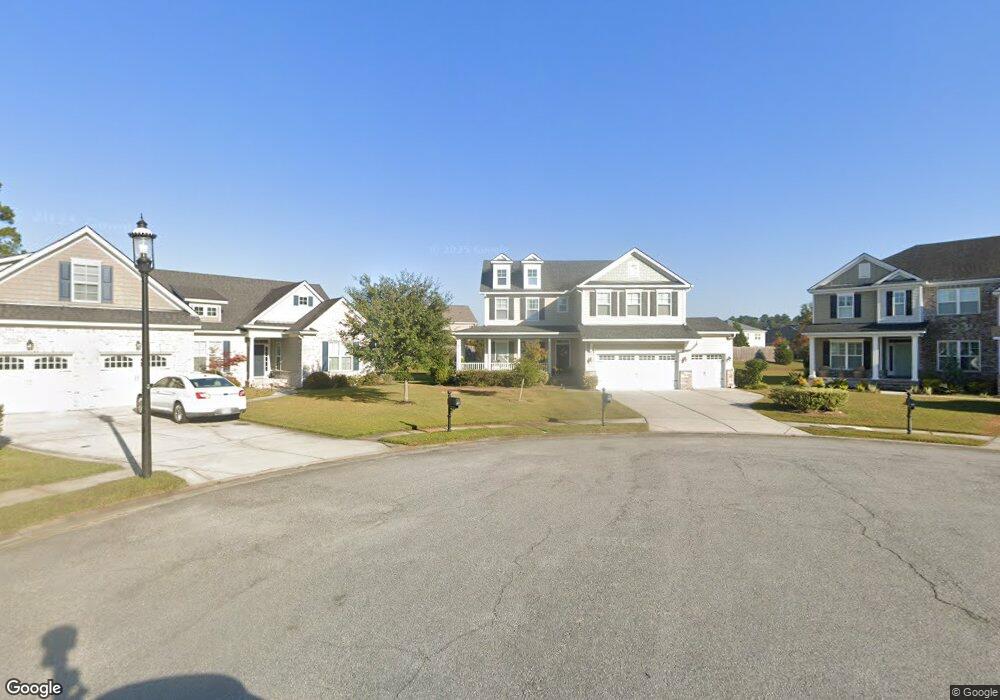234 Tahoe Dr Pooler, GA 31322
Estimated Value: $509,711 - $601,000
5
Beds
3
Baths
3,400
Sq Ft
$167/Sq Ft
Est. Value
About This Home
This home is located at 234 Tahoe Dr, Pooler, GA 31322 and is currently estimated at $567,178, approximately $166 per square foot. 234 Tahoe Dr is a home located in Chatham County with nearby schools including Godley Station School, Groves High School, and Savannah Adventist Christian School.
Ownership History
Date
Name
Owned For
Owner Type
Purchase Details
Closed on
May 29, 2020
Sold by
Ibrahim Faizan
Bought by
Devon Bank
Current Estimated Value
Home Financials for this Owner
Home Financials are based on the most recent Mortgage that was taken out on this home.
Original Mortgage
$369,307
Outstanding Balance
$254,029
Interest Rate
3.2%
Mortgage Type
New Conventional
Estimated Equity
$313,149
Purchase Details
Closed on
Apr 12, 2019
Sold by
Zauderer Brock
Bought by
Ibrahim Faizan and Anum Tooba
Home Financials for this Owner
Home Financials are based on the most recent Mortgage that was taken out on this home.
Original Mortgage
$572,111
Interest Rate
4.3%
Mortgage Type
New Conventional
Purchase Details
Closed on
Dec 14, 2015
Sold by
Landmark 24 Homes Of Savannah Llc
Bought by
Zauderer Brock
Home Financials for this Owner
Home Financials are based on the most recent Mortgage that was taken out on this home.
Original Mortgage
$263,900
Interest Rate
2.5%
Mortgage Type
New Conventional
Purchase Details
Closed on
Nov 12, 2014
Sold by
Forest Lakes Developers Llc
Bought by
Landmark 24 Homes Of Savann
Purchase Details
Closed on
Oct 30, 2014
Sold by
Forest Lakes Developers Llc
Bought by
Landmark 24 Homes Of Savannah
Create a Home Valuation Report for This Property
The Home Valuation Report is an in-depth analysis detailing your home's value as well as a comparison with similar homes in the area
Home Values in the Area
Average Home Value in this Area
Purchase History
| Date | Buyer | Sale Price | Title Company |
|---|---|---|---|
| Devon Bank | -- | -- | |
| Ibrahim Faizan | $338,500 | -- | |
| Zauderer Brock | $358,900 | -- | |
| Landmark 24 Homes Of Savann | $126,000 | -- | |
| Landmark 24 Homes Of Savannah | $126,000 | -- |
Source: Public Records
Mortgage History
| Date | Status | Borrower | Loan Amount |
|---|---|---|---|
| Open | Devon Bank | $369,307 | |
| Previous Owner | Ibrahim Faizan | $572,111 | |
| Previous Owner | Zauderer Brock | $263,900 |
Source: Public Records
Tax History Compared to Growth
Tax History
| Year | Tax Paid | Tax Assessment Tax Assessment Total Assessment is a certain percentage of the fair market value that is determined by local assessors to be the total taxable value of land and additions on the property. | Land | Improvement |
|---|---|---|---|---|
| 2025 | $5,293 | $211,560 | $25,520 | $186,040 |
| 2024 | $5,293 | $209,800 | $25,600 | $184,200 |
| 2023 | $4,410 | $175,640 | $25,600 | $150,040 |
| 2022 | $4,655 | $161,160 | $25,600 | $135,560 |
| 2021 | $4,763 | $140,920 | $25,600 | $115,320 |
| 2020 | $4,857 | $135,400 | $23,040 | $112,360 |
| 2019 | $4,858 | $150,440 | $25,600 | $124,840 |
| 2018 | $4,438 | $144,280 | $25,600 | $118,680 |
| 2017 | $4,428 | $145,120 | $25,600 | $119,520 |
| 2016 | $4,428 | $143,360 | $25,600 | $117,760 |
| 2015 | $702 | $25,600 | $25,600 | $0 |
Source: Public Records
Map
Nearby Homes
- 232 Tahoe Dr
- 237 Tahoe Dr
- 340 Southwilde Way
- 338 Southwilde Way
- 342 Southwilde Way
- 336 Southwilde Way
- 235 Tahoe Dr
- 230 Tahoe Dr
- 344 Southwilde Way
- 334 Southwilde Way
- 233 Tahoe Dr
- 228 Tahoe Dr
- 346 Southwilde Way
- 332 Southwilde Way
- 226 Tahoe Dr
- 348 Southwilde Way
- 231 Tahoe Dr
- 519 Viceroy Dr
- 519 Vicerory Dr
- 330 Southwilde Way
