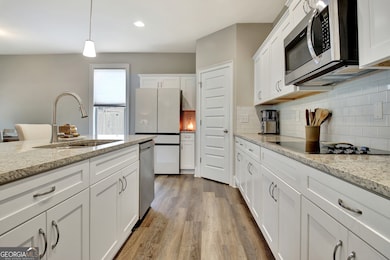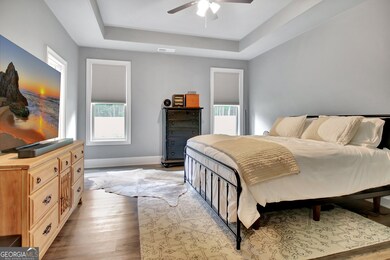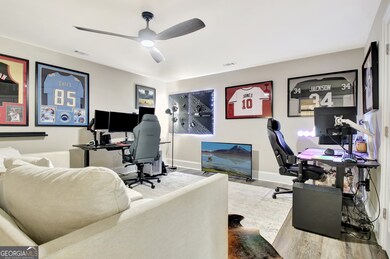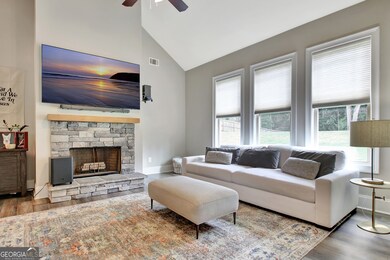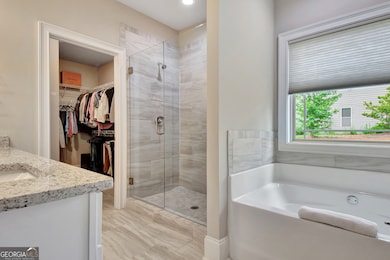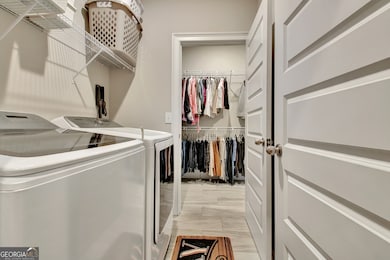234 Thyme Leaf Way Unit 2 Locust Grove, GA 30248
Estimated payment $2,761/month
Highlights
- Craftsman Architecture
- Private Lot
- Bonus Room
- Dining Room Seats More Than Twelve
- Main Floor Primary Bedroom
- High Ceiling
About This Home
Beautiful home in Locust Grove sidewalk neighborhood with GOURMET KITCHEN! Large island, built-in DOUBLE OVENS and microwave, and countertops for days! You'll love the open floor plan and soaring ceilings in the fireside great room. **ENTIRE HOME has upgraded, wood plank, vinyl flooring.** Three bedrooms on main level including primary suite with spa bath - double, granite countertop vanities, a seamless-glass shower, separate bathtub, and a spacious WALK-IN CLOSET that conveniently connects to the laundry room! **Upstairs is a private, fourth bedroom with cozy sitting nook and another full bathroom. If you don't need a 4th bedroom, the space is ideal for a guest suite, office, or game room!** Covered back patio leads to LARGE BACKYARD is fully fenced! The two-car side-entry garage with epoxy floors is PERFECT!. NO HOA. Appointment required for showings and all Buyers must be pre-approved. Call your agent for an appointment to see this home! Come see this BEAUTIFUL HOME! CALL CHRISTiNA CARON WITH ANY QUESTIONS! 706-455-8742
Listing Agent
Keller Williams Realty Atl. Partners License #326572 Listed on: 09/01/2025

Home Details
Home Type
- Single Family
Est. Annual Taxes
- $5,865
Year Built
- Built in 2023
Lot Details
- 0.69 Acre Lot
- Private Lot
- Level Lot
Home Design
- Craftsman Architecture
- 1.5-Story Property
- Traditional Architecture
- Slab Foundation
- Composition Roof
- Concrete Siding
Interior Spaces
- 2,343 Sq Ft Home
- Tray Ceiling
- High Ceiling
- Ceiling Fan
- Fireplace Features Masonry
- Entrance Foyer
- Family Room with Fireplace
- Great Room
- Living Room with Fireplace
- Dining Room Seats More Than Twelve
- Home Office
- Bonus Room
- Laminate Flooring
Kitchen
- Double Oven
- Microwave
- Dishwasher
- Stainless Steel Appliances
Bedrooms and Bathrooms
- 4 Bedrooms | 3 Main Level Bedrooms
- Primary Bedroom on Main
- Walk-In Closet
- Double Vanity
- Bathtub Includes Tile Surround
Laundry
- Laundry Room
- Laundry in Hall
Parking
- Garage
- Parking Storage or Cabinetry
- Parking Accessed On Kitchen Level
- Side or Rear Entrance to Parking
Outdoor Features
- Patio
Schools
- Unity Grove Elementary School
- Locust Grove Middle School
- Locust Grove High School
Utilities
- Forced Air Heating and Cooling System
- Underground Utilities
- Electric Water Heater
- Septic Tank
Community Details
- No Home Owners Association
- Sage Creek Subdivision
Map
Home Values in the Area
Average Home Value in this Area
Tax History
| Year | Tax Paid | Tax Assessment Tax Assessment Total Assessment is a certain percentage of the fair market value that is determined by local assessors to be the total taxable value of land and additions on the property. | Land | Improvement |
|---|---|---|---|---|
| 2025 | $6,296 | $169,840 | $24,000 | $145,840 |
| 2024 | $6,296 | $159,960 | $23,034 | $136,926 |
| 2023 | $839 | $20,000 | $20,000 | $0 |
| 2022 | $762 | $18,000 | $18,000 | $0 |
| 2021 | $762 | $18,000 | $18,000 | $0 |
| 2020 | $632 | $14,600 | $14,600 | $0 |
| 2019 | $632 | $14,600 | $14,600 | $0 |
| 2018 | $632 | $14,600 | $14,600 | $0 |
| 2016 | $455 | $10,000 | $10,000 | $0 |
| 2015 | $467 | $10,000 | $10,000 | $0 |
| 2014 | $472 | $10,000 | $10,000 | $0 |
Property History
| Date | Event | Price | List to Sale | Price per Sq Ft |
|---|---|---|---|---|
| 10/02/2025 10/02/25 | Price Changed | $429,900 | 0.0% | $183 / Sq Ft |
| 10/02/2025 10/02/25 | For Sale | $429,900 | -1.1% | $183 / Sq Ft |
| 09/30/2025 09/30/25 | Off Market | $434,900 | -- | -- |
| 09/01/2025 09/01/25 | For Sale | $434,900 | -- | $186 / Sq Ft |
Purchase History
| Date | Type | Sale Price | Title Company |
|---|---|---|---|
| Warranty Deed | $399,900 | -- | |
| Warranty Deed | $55,000 | -- |
Mortgage History
| Date | Status | Loan Amount | Loan Type |
|---|---|---|---|
| Open | $399,900 | VA | |
| Previous Owner | $5,000,000 | Mortgage Modification |
Source: Georgia MLS
MLS Number: 10595203
APN: 144E-01-020-000
- 139 Caraway Rd
- 108 Caraway Rd
- 1627 Leguin Mill Rd
- 305 Annie Ln Unit 2
- 1680 Leguin Mill Rd
- 230 Leguin Mill Rd
- 204 Baxter Ln Unit II
- 601 Amerigo Ct
- 124 Kimbell Farm Dr
- 1917 S Ola Rd
- 521 Deadwood Trail
- 341 Tussahaw Trail
- 705 Seabolt Rd
- 143 Kimbell Farm Dr
- 678 Seabolt Rd
- 1815 S Ola Rd
- 1000 Coan Dr
- 105 Meadow Springs Ct
- 100 Harbin Trail
- 1126 Old Jackson Rd
- 145 Cardell Farms Rd
- 577 Deadwood Trail
- 188 Old Stonewall Dr
- 604 Longstreet Ln
- 480 Laney Rd
- 1420 Saddlebrook Ct
- 204 Oliver Dr
- 144 Ducati Dr
- 148 Oliver Dr
- 513 Moline Way
- 238 Knob Hill Dr
- 509 Sarah's Ln
- 404 Wolf Creek Ct
- 344 Oliver Dr
- 520 Sarah's Ln
- 124 Waters Edge Dr
- 209 Chestatee Trace
- 449 Sarah's Ln
- 717 Petaluma Place
- 400 Louise Way

