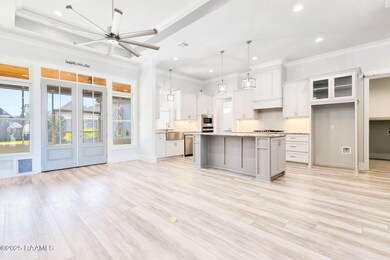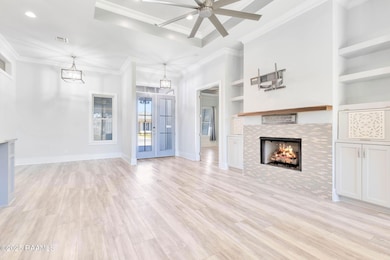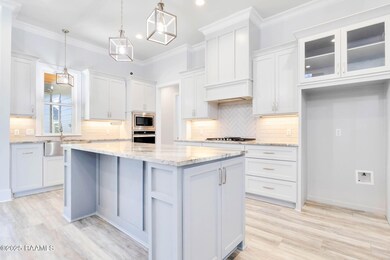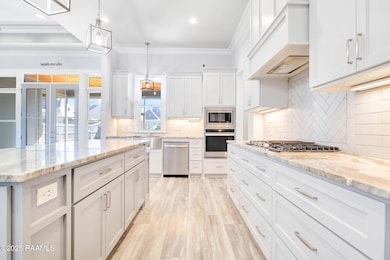234 Treescape Dr Lafayette, LA 70508
Estimated payment $2,391/month
Highlights
- Nearby Water Access
- Traditional Architecture
- High Ceiling
- The Bromfield School Rated A
- 2 Fireplaces
- Granite Countertops
About This Home
New paint, prime location, and not in a flood zone--Welcome to 234 Treescape Drive - a custom built, 3 bed/2 bath home with a split floor plan and true open-concept living. Thoughtfully designed for everyday ease, the kitchen features a large island, and abundant cabinetry for tons of storage. Right off the kitchen features a large walk-in pantry that fits a full size refrigerator along with tons of storage. There is also a coffee/wine bar perfect for entertaining guests. A dedicated office adds work-from-home convenience, while the living room centers around a cozy gas fireplace. The primary bedroom offers its own electric fireplace for extra ambiance. Step outside to a relaxing screened-in porch overlooking the fully fenced backyard with plenty of space to garden. Recent upgrades include a 1-year-old home generator, storage shed with electricity, newly installed Bahama-style functional hurricane shutters, gutters, privacy fence, built-in cabinets, and a staircase to the attic for simple access and storage. Neighborhood amenities elevate the lifestyle with a community pool, stocked fishing pond, park, and walking trails. Minutes to shopping, dining, and everyday essentials--this home blends comfort, function, and location in one beautiful package. This gorgeous home is a must see! Call to schedule your showing today!
Home Details
Home Type
- Single Family
Est. Annual Taxes
- $2,696
Lot Details
- 8,712 Sq Ft Lot
- Lot Dimensions are 60 x 145.55 x 60.01 x 144.58
- Property is Fully Fenced
- Privacy Fence
HOA Fees
- $63 Monthly HOA Fees
Parking
- 2 Car Attached Garage
- Open Parking
Home Design
- Traditional Architecture
- Brick Exterior Construction
- Slab Foundation
- Frame Construction
- Composition Roof
- Stucco
Interior Spaces
- 1,935 Sq Ft Home
- 1-Story Property
- Wet Bar
- Built-In Features
- Built-In Desk
- Bookcases
- Crown Molding
- High Ceiling
- 2 Fireplaces
- Gas Fireplace
- Double Pane Windows
- Screened Porch
- Electric Dryer Hookup
Kitchen
- Walk-In Pantry
- Gas Cooktop
- Stove
- Dishwasher
- Kitchen Island
- Granite Countertops
Flooring
- Tile
- Vinyl Plank
Bedrooms and Bathrooms
- 3 Bedrooms
- Walk-In Closet
- 2 Full Bathrooms
- Double Vanity
Outdoor Features
- Nearby Water Access
- Exterior Lighting
- Shed
Schools
- Ernest Gallet Elementary School
- Broussard Middle School
- Southside High School
Utilities
- Central Air
- Heating System Uses Natural Gas
- Power Generator
Listing and Financial Details
- Tax Lot 80
Community Details
Overview
- The Woodlands Of Acadiana Subdivision
Recreation
- Recreation Facilities
- Community Pool
Map
Home Values in the Area
Average Home Value in this Area
Tax History
| Year | Tax Paid | Tax Assessment Tax Assessment Total Assessment is a certain percentage of the fair market value that is determined by local assessors to be the total taxable value of land and additions on the property. | Land | Improvement |
|---|---|---|---|---|
| 2024 | $2,696 | $31,805 | $6,000 | $25,805 |
| 2023 | $2,696 | $31,805 | $6,000 | $25,805 |
| 2022 | $628 | $6,000 | $6,000 | $0 |
| 2021 | $315 | $3,000 | $3,000 | $0 |
| 2020 | $83 | $797 | $797 | $0 |
Property History
| Date | Event | Price | List to Sale | Price per Sq Ft |
|---|---|---|---|---|
| 11/05/2025 11/05/25 | For Sale | $399,000 | 0.0% | $206 / Sq Ft |
| 10/21/2025 10/21/25 | Off Market | -- | -- | -- |
| 09/22/2025 09/22/25 | Price Changed | $399,000 | -1.5% | $206 / Sq Ft |
| 09/02/2025 09/02/25 | For Sale | $405,000 | -- | $209 / Sq Ft |
Purchase History
| Date | Type | Sale Price | Title Company |
|---|---|---|---|
| Deed | $337,280 | Md Title |
Mortgage History
| Date | Status | Loan Amount | Loan Type |
|---|---|---|---|
| Open | $320,416 | New Conventional |
Source: REALTOR® Association of Acadiana
MLS Number: 2500002807
APN: 6168457
- 227 Treescape Dr
- 225 Treescape Dr
- 506 Willow Bend
- 219 Timber Mill St
- 232 Timber Mill St
- 221 Redfern St
- 213 Maple Branch St
- 208 Redfern St
- 106 Wild Clover Place
- 100 Osage Dr
- 102 Deer Lake Ln
- 204 Redfern St
- 300 Narrow Way Dr
- 208 Narrow Way Dr
- 150 Cypress Cove
- 121 Cherrywood Dr
- 511 Fortune Rd
- 510 Fortune Rd
- 129 Veranda Place
- 105 Twin Meadow Ln
- 316 Redfern St
- 105 Santa Marta Dr
- 111 Hallmark Ave
- 5530 Ambassador Caffery Blvd
- 208 Traditions Dr
- 101 St Ferdinand Place
- 312 Founders St
- 115 Meadow Glen Dr
- 212 Cedar Grove Dr
- 112 Gadwall Dr
- 142 Sandest Dr
- 212 Spoonbill Dr
- 210 Spoonbill Dr
- 1001 Southlake Cir
- 103 Lakeshore Dr
- 104 Carriage Lakes Dr
- 2201 Verot School Rd
- 107 Sojourner Dr
- 100 Flora Springs Dr
- 106 Pebble Beach Dr







