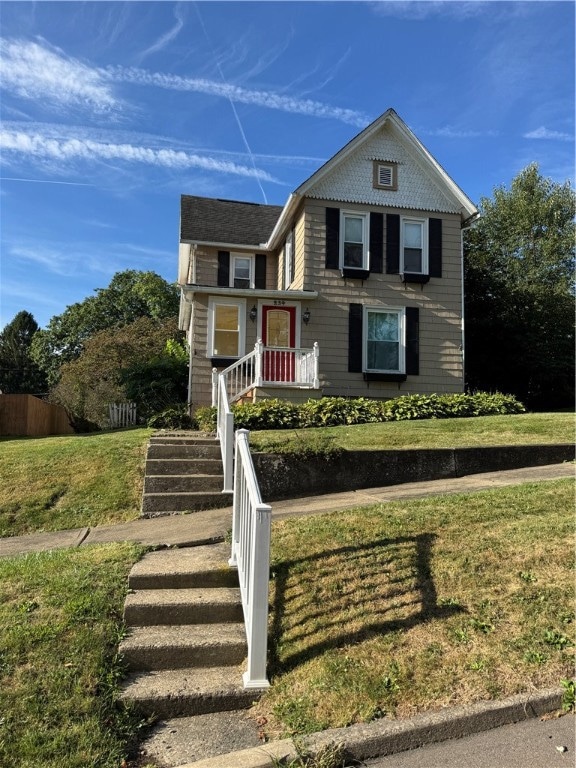234 W 3rd St Corning, NY 14830
Estimated payment $1,383/month
Highlights
- Deck
- Property is near public transit
- Porch
- Corning-Painted Post High School Rated A-
- Wood Flooring
- Eat-In Kitchen
About This Home
Charming, 2 story on Corning's Southside hill just a block from McKinney park. Welcoming sunroom/entry space flooded with natural light. Spacious, remodeled kitchen featuring white cabinets, stainless steel appliances, hardwood floors, recessed lighting and peninsula/island. Convenient first floor laundry/half bath. Large deck off the back allows ample space for outdoor entertaining. Off street parking from the alley plus a large shed add to the outdoor amenities. Replacement windows and roof.
Listing Agent
Listing by Warren Real Estate-Corning Brokerage Email: dawndimon@warrenhomes.com License #10401303058 Listed on: 08/28/2025
Home Details
Home Type
- Single Family
Est. Annual Taxes
- $6,281
Year Built
- Built in 1902
Lot Details
- 10,435 Sq Ft Lot
- Lot Dimensions are 63x165
- Rectangular Lot
Parking
- No Garage
Home Design
- Stone Foundation
- Wood Siding
- Shake Siding
- Cedar
Interior Spaces
- 1,754 Sq Ft Home
- 2-Story Property
- Recessed Lighting
- Awning
- Family Room
- Wood Flooring
- Partial Basement
- Pull Down Stairs to Attic
Kitchen
- Eat-In Kitchen
- Gas Oven
- Gas Range
- Microwave
- Dishwasher
Bedrooms and Bathrooms
- 3 Bedrooms
Outdoor Features
- Deck
- Open Patio
- Porch
Location
- Property is near public transit
Utilities
- Forced Air Heating System
- Heating System Uses Gas
- Gas Water Heater
- High Speed Internet
Listing and Financial Details
- Tax Lot 86
- Assessor Parcel Number 460300-317-012-0001-086-000
Map
Home Values in the Area
Average Home Value in this Area
Tax History
| Year | Tax Paid | Tax Assessment Tax Assessment Total Assessment is a certain percentage of the fair market value that is determined by local assessors to be the total taxable value of land and additions on the property. | Land | Improvement |
|---|---|---|---|---|
| 2024 | $6,111 | $160,000 | $20,400 | $139,600 |
| 2023 | $4,443 | $160,000 | $20,400 | $139,600 |
| 2022 | $6,538 | $139,000 | $8,500 | $130,500 |
| 2021 | $4,809 | $139,000 | $8,500 | $130,500 |
| 2020 | $3,011 | $139,000 | $8,500 | $130,500 |
| 2019 | $6,199 | $139,000 | $8,500 | $130,500 |
| 2018 | $6,199 | $139,000 | $8,500 | $130,500 |
| 2017 | $4,590 | $139,000 | $8,500 | $130,500 |
| 2016 | $4,539 | $139,000 | $8,500 | $130,500 |
| 2015 | -- | $109,900 | $8,500 | $101,400 |
| 2014 | -- | $109,900 | $8,500 | $101,400 |
Property History
| Date | Event | Price | Change | Sq Ft Price |
|---|---|---|---|---|
| 09/15/2025 09/15/25 | Price Changed | $162,900 | -5.8% | $93 / Sq Ft |
| 08/28/2025 08/28/25 | For Sale | $173,000 | +19.3% | $99 / Sq Ft |
| 09/22/2015 09/22/15 | Sold | $145,000 | +3.6% | $83 / Sq Ft |
| 08/23/2015 08/23/15 | Pending | -- | -- | -- |
| 07/20/2015 07/20/15 | For Sale | $139,900 | +28.4% | $80 / Sq Ft |
| 01/04/2012 01/04/12 | Sold | $108,977 | +2.9% | $62 / Sq Ft |
| 12/05/2011 12/05/11 | Pending | -- | -- | -- |
| 11/18/2011 11/18/11 | For Sale | $105,900 | -- | $60 / Sq Ft |
Purchase History
| Date | Type | Sale Price | Title Company |
|---|---|---|---|
| Deed | $139,200 | Martino Rossettie, Rosettie | |
| Deed | $108,977 | -- | |
| Deed | $50,000 | -- | |
| Deed | $50,000 | -- |
Mortgage History
| Date | Status | Loan Amount | Loan Type |
|---|---|---|---|
| Closed | $145,000 | Purchase Money Mortgage | |
| Previous Owner | $8,000 | Unknown | |
| Previous Owner | $103,528 | Purchase Money Mortgage | |
| Previous Owner | $36,400 | Unknown |
Source: Elmira-Corning Regional Association of REALTORS®
MLS Number: R1614222
APN: 460300-317-012-0001-086-000
- 262 Washington St Unit Upper
- 126 W 3rd St
- 101 W 3rd St Unit 102
- 63 W 1st St Unit 201
- 22 W 3rd St
- 201 Pine St
- 54 W Market St Unit 202
- 52 W Market St
- 137 Field St
- 20 E 4th St
- 121 W William St Unit 303
- 185 Wall St
- 240 W William St Unit 201
- 133 W Pulteney St
- 137 Cayuta St
- 64 Griffith St Unit 64 apt101
- 123 Sterling St
- 265 Denison Pkwy E
- 352 E 2nd St
- 61 Glen Ave







