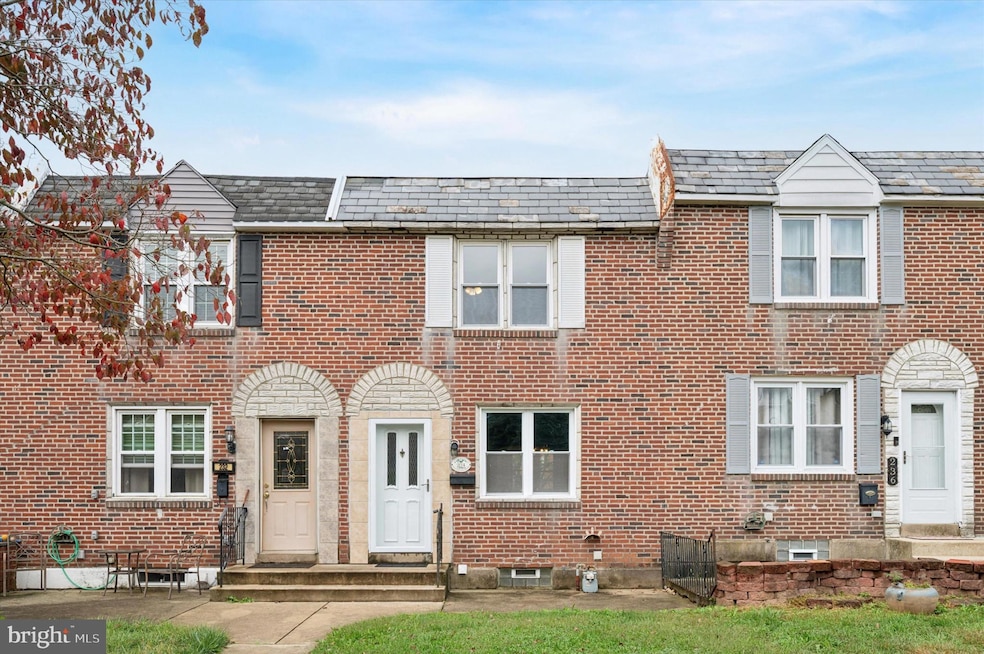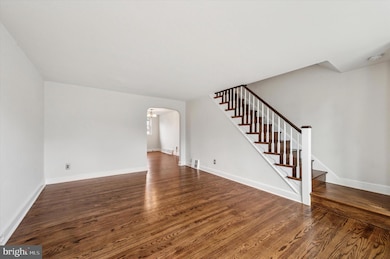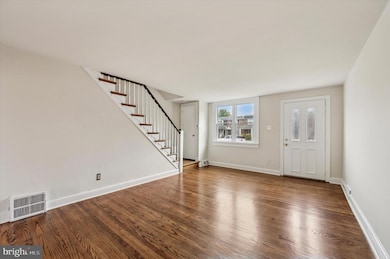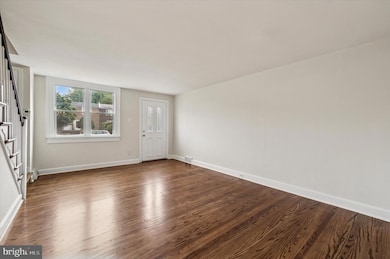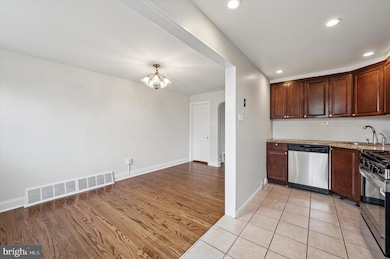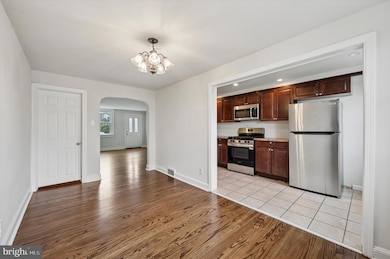234 Westbrook Dr Clifton Heights, PA 19018
Highlights
- Straight Thru Architecture
- Family Room Off Kitchen
- Patio
- Wood Flooring
- 1 Car Attached Garage
- Parking Storage or Cabinetry
About This Home
For Lease: 234 Westbrook Dr, Clifton Heights, PA 19018
Welcome to this beautifully updated 3-bedroom, 1.5-bathroom rowhome nestled in a convenient Clifton Heights location! Step inside and be greeted by gorgeous hardwood floors that flow throughout the home, adding warmth and charm to every room.
The spacious main level offers a comfortable living area and a dining space perfect for everyday living or entertaining. The kitchen provides great functionality and connects seamlessly to the lower level.
Downstairs, the finished basement expands your options — whether you’re creating a family room, home gym, or workspace — and includes a half bathroom for added convenience. The basement also provides walkout access to the back of the home, where you’ll find your own parking spot for easy, off-street parking.
Located in a prime area for travel, you’ll be just minutes from major routes, local shops, and great dining options.
Highlights:
3 Bedrooms | 1.5 Bathrooms
Beautiful hardwood floors throughout
Finished basement with half bath & walkout
Off-street parking spot
Convenient location near shops, dining & transit
This home combines comfort, style, and convenience — the perfect place to call home.
Listing Agent
(610) 657-6218 williamholderrealty@gmail.com Real of Pennsylvania License #2077526 Listed on: 10/10/2025

Townhouse Details
Home Type
- Townhome
Est. Annual Taxes
- $5,198
Year Built
- Built in 1949
Lot Details
- 2,178 Sq Ft Lot
- Lot Dimensions are 16.00 x 120.00
- Property is in very good condition
Parking
- 1 Car Attached Garage
- Parking Storage or Cabinetry
- On-Street Parking
Home Design
- Straight Thru Architecture
- Brick Exterior Construction
- Concrete Perimeter Foundation
Interior Spaces
- 1,152 Sq Ft Home
- Property has 2 Levels
- Ceiling Fan
- Family Room Off Kitchen
- Dining Area
- Wood Flooring
Kitchen
- Oven
- Stove
- Built-In Microwave
- Dishwasher
Bedrooms and Bathrooms
- 3 Bedrooms
Basement
- Walk-Out Basement
- Basement Fills Entire Space Under The House
- Exterior Basement Entry
Outdoor Features
- Patio
Utilities
- Forced Air Heating and Cooling System
- Natural Gas Water Heater
Community Details
- No Pets Allowed
Listing and Financial Details
- Residential Lease
- Security Deposit $2,250
- Tenant pays for all utilities
- No Smoking Allowed
- 12-Month Lease Term
- Available 10/10/25
- $40 Application Fee
- Assessor Parcel Number 16-13-03485-00
Map
Source: Bright MLS
MLS Number: PADE2101860
APN: 16-13-03485-00
- 5251 Westpark Ln
- 230 Westpark Ln
- 401 N Sycamore Ave
- 283 Westbrook Dr
- 207 N Bishop Ave
- 320 Gramercy Dr
- 399 N Sycamore Ave
- 160 Westbrook Dr
- 624 E Springfield Rd
- 5208 Fairhaven Rd
- 637 Hawarden Rd
- 144 Alverstone Rd
- 141 Alverstone Rd
- 72 Colonial Park Dr
- 423 Seven Oaks Dr
- 125 Alverstone Rd
- 5107 Whitehall Dr
- 730 Dutton Cir
- 5137 Westley Dr
- 403 N Sycamore Ave
- 5240 Fairhaven Rd
- 311-313 N Sycamore Ave
- 18 N Oak Ave
- 27 Harrison Ave Unit 1
- 151 S Bishop Ave
- 221 S Oak Ave
- 253 Childs Ave
- 136 Blanchard Rd
- 3948 Mary St
- 2 S Glenwood Ave
- 350 Morgan Ave
- 312 E Baltimore Ave
- 3901 James St Unit 6
- 3821 Berkley Ave
- 426 S Springfield Rd
- 3819 Mary St
- 1 Jefferson St
- 3823 Garrett Rd
- 128 E Madison Ave
- 153 Burmont Rd Unit B
