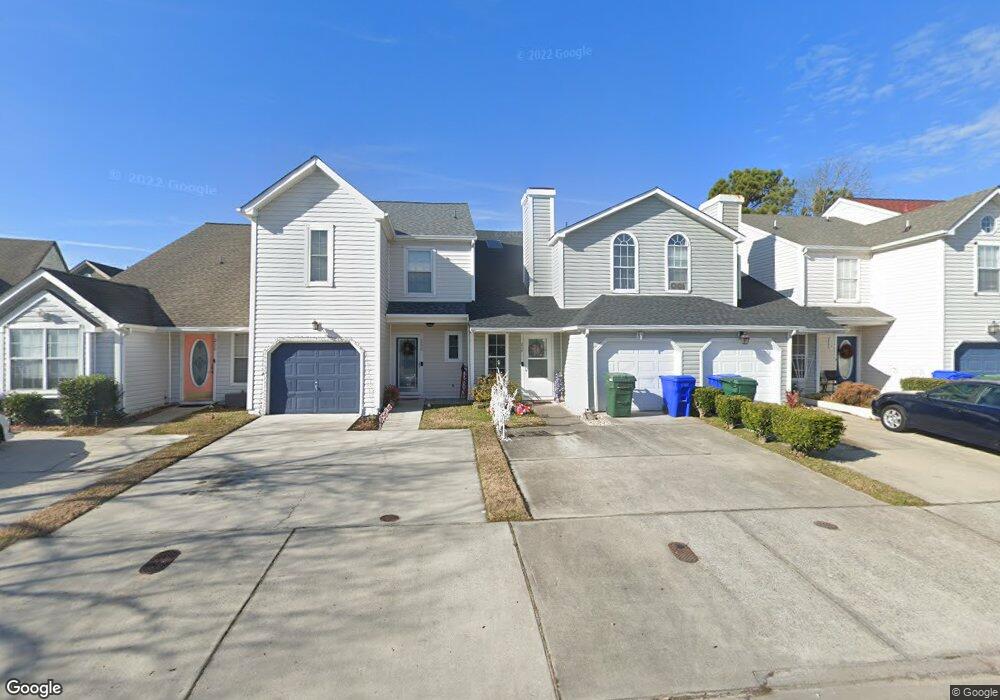234 Wexford Dr W Suffolk, VA 23434
Chuckatuck NeighborhoodEstimated Value: $240,000 - $266,000
4
Beds
3
Baths
1,472
Sq Ft
$174/Sq Ft
Est. Value
About This Home
This home is located at 234 Wexford Dr W, Suffolk, VA 23434 and is currently estimated at $256,242, approximately $174 per square foot. 234 Wexford Dr W is a home located in Suffolk City with nearby schools including Oakland Elementary School, King's Fork Middle School, and King's Fork High School.
Ownership History
Date
Name
Owned For
Owner Type
Purchase Details
Closed on
Oct 8, 2024
Sold by
Level Up Real Estate Llc
Bought by
Major Antoria
Current Estimated Value
Home Financials for this Owner
Home Financials are based on the most recent Mortgage that was taken out on this home.
Original Mortgage
$267,633
Outstanding Balance
$264,819
Interest Rate
6.35%
Mortgage Type
VA
Estimated Equity
-$8,577
Purchase Details
Closed on
Jul 8, 2024
Sold by
Williams Albert E
Bought by
Level Up Real Estate Llc
Home Financials for this Owner
Home Financials are based on the most recent Mortgage that was taken out on this home.
Original Mortgage
$181,600
Interest Rate
7.03%
Mortgage Type
Credit Line Revolving
Purchase Details
Closed on
Oct 11, 2019
Sold by
The Secretary Of Veterans Affairs
Bought by
Williams Ruby G and Williams Albert E
Purchase Details
Closed on
May 8, 2019
Sold by
Samuel I White Pc
Bought by
The Secretary Of Veterans Affairs
Create a Home Valuation Report for This Property
The Home Valuation Report is an in-depth analysis detailing your home's value as well as a comparison with similar homes in the area
Home Values in the Area
Average Home Value in this Area
Purchase History
| Date | Buyer | Sale Price | Title Company |
|---|---|---|---|
| Major Antoria | $262,000 | Fidelity National Title | |
| Level Up Real Estate Llc | $180,000 | Fidelity National Title | |
| Williams Ruby G | $107,000 | Insight Title & Settlements | |
| The Secretary Of Veterans Affairs | $113,467 | None Available |
Source: Public Records
Mortgage History
| Date | Status | Borrower | Loan Amount |
|---|---|---|---|
| Open | Major Antoria | $267,633 | |
| Previous Owner | Level Up Real Estate Llc | $181,600 |
Source: Public Records
Tax History Compared to Growth
Tax History
| Year | Tax Paid | Tax Assessment Tax Assessment Total Assessment is a certain percentage of the fair market value that is determined by local assessors to be the total taxable value of land and additions on the property. | Land | Improvement |
|---|---|---|---|---|
| 2024 | $3,183 | $221,500 | $55,000 | $166,500 |
| 2023 | $2,763 | $195,900 | $50,000 | $145,900 |
| 2022 | $1,880 | $172,500 | $50,000 | $122,500 |
| 2021 | $1,747 | $157,400 | $40,500 | $116,900 |
| 2020 | $1,601 | $144,200 | $40,500 | $103,700 |
| 2019 | $1,506 | $135,700 | $40,500 | $95,200 |
| 2018 | $1,581 | $132,700 | $40,500 | $92,200 |
| 2017 | $1,420 | $132,700 | $40,500 | $92,200 |
| 2016 | $1,420 | $132,700 | $40,500 | $92,200 |
| 2015 | $865 | $132,700 | $40,500 | $92,200 |
| 2014 | $865 | $132,700 | $40,500 | $92,200 |
Source: Public Records
Map
Nearby Homes
- 285 Wexford Dr W
- 312 Stonehenge Dr
- 253 Mccormick Dr
- 132 Ashford Dr
- 269 Mccormick Dr
- 136 Ashford Dr
- 265 Mccormick Dr
- 102 Chalmers Dr
- 201 Station Dr
- 279 Mccormick Dr
- 286 Mccormick Dr
- 5080 Kings Grant Cir
- 1007 Robinson Rd Unit 4C
- 5061 Kings Grant Cir
- 1005 Robinson Rd Unit 3C
- 1011 Robinson Rd Unit 5C
- 1011 Robinson Rd Unit 5D
- 1011 Robinson Rd Unit 5B
- 1012 Robinson Rd Unit D
- 1012 Robinson Rd Unit 6C
- 232 Wexford Dr W
- 232 Wexford Dr W Unit 232
- 230 Wexford Dr W
- 236 Wexford Dr W
- 228 Wexford Dr W
- 238 Wexford Dr W
- 226 Wexford Dr W
- 240 Wexford Dr W
- 240 Craftsman Cir
- 240 Craftsman Cir Unit 240
- 242 Craftsman Cir
- 238 Craftsman Cir
- 224 Wexford Dr W
- 244 Craftsman Cir
- 242 Wexford Dr W
- 236 Craftsman Cir
- 222 Wexford Dr W
- 246 Craftsman Cir
- 234 Craftsman Cir
- 244 Wexford Dr W
