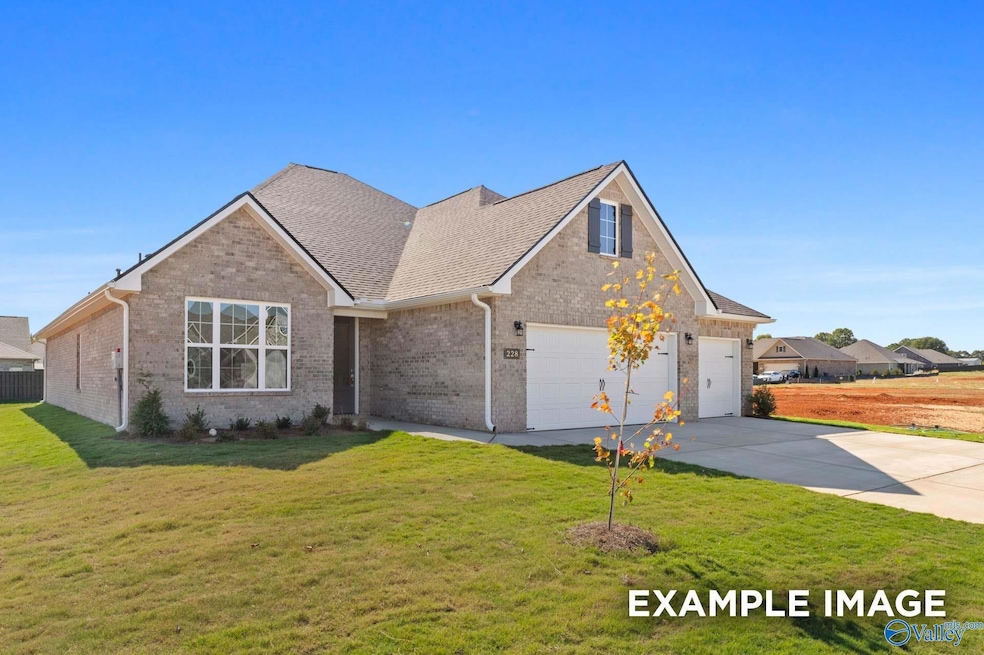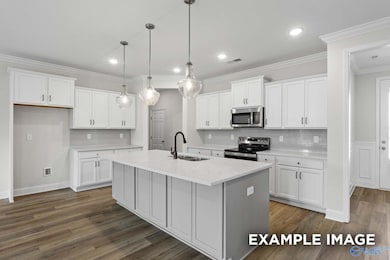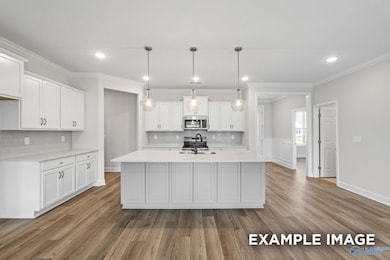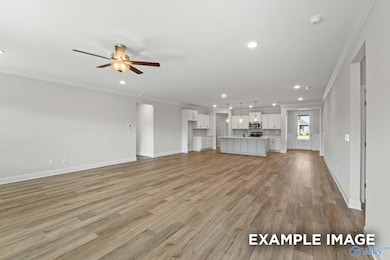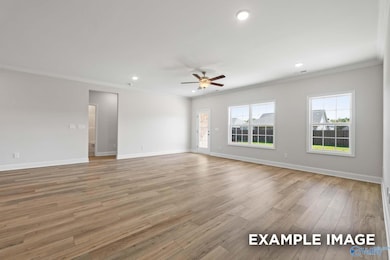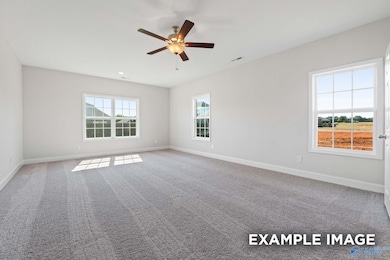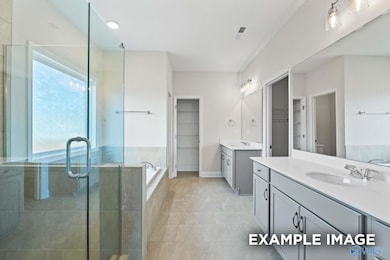Estimated payment $2,362/month
Total Views
5
4
Beds
3
Baths
2,411
Sq Ft
$155
Price per Sq Ft
Highlights
- Home Under Construction
- Home Energy Rating Service (HERS) Rated Property
- Vaulted Ceiling
- Open Floorplan
- Community Lake
- 3 Car Attached Garage
About This Home
Under Construction-4-bedroom, 3-bath home featuring a spacious open floor plan and a stunning vaulted family room. Luxury vinyl plank flooring flows through the main living areas, creating a modern and low-maintenance look. The isolated primary suite offers a true retreat with a tiled shower, soaking tub, and generous walk-in closet. A flexible layout provides options to fit your lifestyle — use the fourth bedroom as a dedicated office, hobby room, or guest space. With plenty of room to gather and grow, this home combines comfort, style, and versatility in one inviting package.
Home Details
Home Type
- Single Family
HOA Fees
- $21 Monthly HOA Fees
Home Design
- Home Under Construction
- Brick Exterior Construction
- Slab Foundation
Interior Spaces
- 2,411 Sq Ft Home
- Property has 1 Level
- Open Floorplan
- Vaulted Ceiling
- Family Room
Bedrooms and Bathrooms
- 4 Bedrooms
- 3 Full Bathrooms
- Soaking Tub
Parking
- 3 Car Attached Garage
- Garage Door Opener
- Driveway
Schools
- Sparkman Elementary School
- Sparkman High School
Utilities
- Central Heating and Cooling System
- Private Sewer
Additional Features
- Home Energy Rating Service (HERS) Rated Property
- 9,583 Sq Ft Lot
Listing and Financial Details
- Tax Lot 84
Community Details
Overview
- Elite Housing Association
- Built by DAVIDSON HOMES LLC
- Kendall Downs Subdivision
- Community Lake
Amenities
- Common Area
Map
Create a Home Valuation Report for This Property
The Home Valuation Report is an in-depth analysis detailing your home's value as well as a comparison with similar homes in the area
Home Values in the Area
Average Home Value in this Area
Property History
| Date | Event | Price | List to Sale | Price per Sq Ft |
|---|---|---|---|---|
| 11/14/2025 11/14/25 | For Sale | $372,257 | -- | $154 / Sq Ft |
Source: ValleyMLS.com
Source: ValleyMLS.com
MLS Number: 21903924
Nearby Homes
- 236 White Horse Way
- 230 White Horse Way
- 226 White Horse Way
- The Madison A Plan at Kendall Downs
- The Harrison Plan at Kendall Downs
- The Montgomery Plan at Kendall Downs
- The Rockford Plan at Kendall Downs
- 214 White Horse Way
- The Kirkland with Bonus Plan at Kendall Downs
- The Emory Plan at Kendall Downs
- 354 Kendall Downs Blvd
- The Emory Plan at Kendall Farms
- The Rockford Plan at Kendall Farms
- The Valencia with Bonus Plan at Kendall Farms
- The Finleigh Plan at Kendall Farms
- The Finleigh with Bonus Plan at Kendall Farms
- The Valencia Plan at Kendall Farms
- The Madison A Plan at Kendall Farms
- The Oxford Plan at Kendall Farms
- Dakota Plan at Kendall Farms
- 176 Bayside Ln
- 164 Bayside Ln
- 146 Carillo Ln
- 100 Foxford Ln
- 117 Fall Mdw Dr
- 896 Toney Rd
- 132 Fall Meadow Dr
- 203 Bumblebee Dr
- 1666 Opp Reynolds Rd
- 995 Mckee Rd
- 118 Labrador Ln
- 1149 Opp Reynolds Rd
- 338 Fenrose Dr
- 314 Fenrose Dr
- 312 Fenrose Dr
- 161 Brooklawn Dr
- 102 Compass Hill Cir
- 116 Morning Dew Rd
- 122 Emory Dr
- 132 Morning Dew Rd
