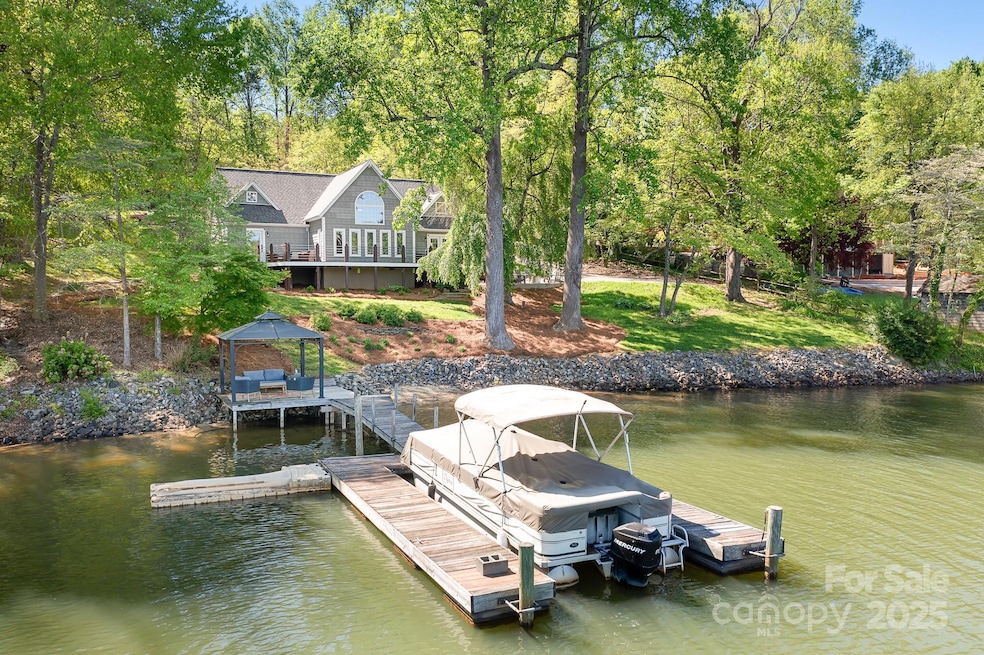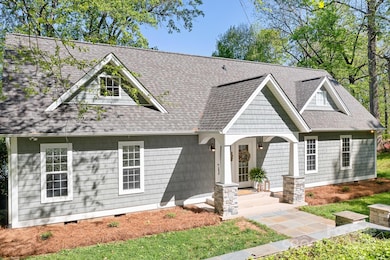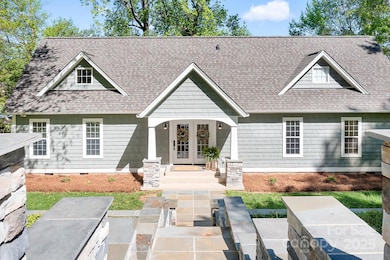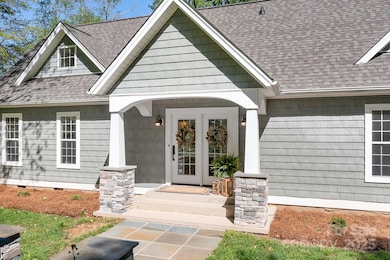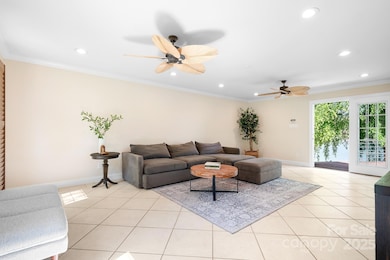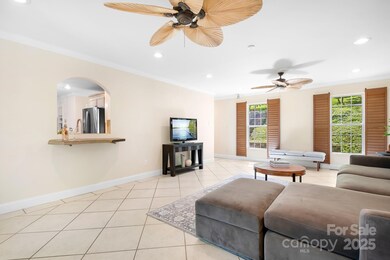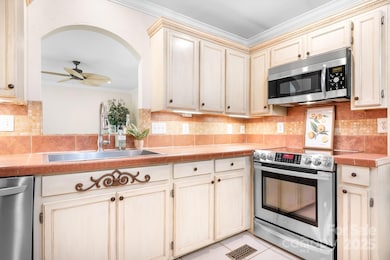
234 Winding Shore Rd Troutman, NC 28166
Highlights
- Covered Dock
- Wood Flooring
- Covered Patio or Porch
- Waterfront
- Cottage
- Circular Driveway
About This Home
As of July 2025Back on market; price reflects repairs needed. HOME SOLD AS IS. REVIEW ATTACHMENTS for more information. Beautiful water views, sandy beach, floating dock, & covered sitting area. VACATION EVERY DAY. AMAZING LOCATION ~4 miles from exit 42 off I-77, minutes from shopping & dining. Plenty of parking for you & your guests. INVESTORS-THIS HOME COULD BE USED FOR A SHORT-TERM RENTAL. While the septic is permitted for 2 bedrooms, functionally, the home has 3 bedrooms. PART OF THE SEPTIC FIELD IS LOCATED UNDER THE BACK ADDITION (SUNROOM AND DECK). Both upstairs rooms are large enough to accommodate more than one bed, both have walk-in closets, and are connected by a large bathroom. The large family room connects you to the deck and stamped concrete patio, perfect for a fire pit and one of many options to enjoy the SPECTACULAR lake views on this wide cove. PONTOON FOR SALE. Roof replaced in 2025. Fresh paint throughout. ENGINEER REPORT & ESTIMATE ARE PROVIDED AS A COURTESY FOR CRAWLSPACE WORK.
Last Agent to Sell the Property
Lake Norman Realty, Inc. Brokerage Phone: 704-663-3655 License #198963 Listed on: 04/19/2025

Home Details
Home Type
- Single Family
Est. Annual Taxes
- $4,336
Year Built
- Built in 1975
Lot Details
- Waterfront
- Property is zoned R20
Parking
- Circular Driveway
Home Design
- Cottage
- Vinyl Siding
Interior Spaces
- 1.5-Story Property
- Entrance Foyer
- Water Views
- Crawl Space
- Home Security System
Kitchen
- Electric Range
- Microwave
- Plumbed For Ice Maker
- Dishwasher
- Kitchen Island
Flooring
- Wood
- Tile
Bedrooms and Bathrooms
- Walk-In Closet
Laundry
- Laundry Room
- Washer and Electric Dryer Hookup
Outdoor Features
- Covered Dock
- Covered Patio or Porch
Schools
- Troutman Elementary And Middle School
- South Iredell High School
Utilities
- Heat Pump System
- Electric Water Heater
- Septic Tank
- Cable TV Available
Listing and Financial Details
- Assessor Parcel Number 4639-59-2768.000
Ownership History
Purchase Details
Home Financials for this Owner
Home Financials are based on the most recent Mortgage that was taken out on this home.Purchase Details
Purchase Details
Similar Homes in Troutman, NC
Home Values in the Area
Average Home Value in this Area
Purchase History
| Date | Type | Sale Price | Title Company |
|---|---|---|---|
| Warranty Deed | $825,000 | None Listed On Document | |
| Warranty Deed | $825,000 | None Listed On Document | |
| Deed | $50,000 | -- | |
| Deed | $50,000 | -- | |
| Deed | $7,500 | -- |
Mortgage History
| Date | Status | Loan Amount | Loan Type |
|---|---|---|---|
| Previous Owner | $39,500 | Credit Line Revolving | |
| Previous Owner | $290,000 | New Conventional | |
| Previous Owner | $50,000 | Unknown | |
| Previous Owner | $280,000 | New Conventional | |
| Previous Owner | $229,000 | Unknown | |
| Previous Owner | $187,000 | Unknown | |
| Previous Owner | $50,000 | Credit Line Revolving | |
| Previous Owner | $137,000 | Unknown |
Property History
| Date | Event | Price | Change | Sq Ft Price |
|---|---|---|---|---|
| 07/31/2025 07/31/25 | Sold | $825,000 | -5.7% | $310 / Sq Ft |
| 07/11/2025 07/11/25 | Price Changed | $875,000 | 0.0% | $329 / Sq Ft |
| 07/11/2025 07/11/25 | For Sale | $875,000 | +6.1% | $329 / Sq Ft |
| 06/03/2025 06/03/25 | Off Market | $825,000 | -- | -- |
| 04/19/2025 04/19/25 | For Sale | $950,000 | -- | $357 / Sq Ft |
Tax History Compared to Growth
Tax History
| Year | Tax Paid | Tax Assessment Tax Assessment Total Assessment is a certain percentage of the fair market value that is determined by local assessors to be the total taxable value of land and additions on the property. | Land | Improvement |
|---|---|---|---|---|
| 2024 | $4,336 | $712,620 | $450,000 | $262,620 |
| 2023 | $4,336 | $712,620 | $450,000 | $262,620 |
| 2022 | $2,913 | $447,590 | $275,000 | $172,590 |
| 2021 | $2,865 | $447,590 | $275,000 | $172,590 |
| 2020 | $2,865 | $447,590 | $275,000 | $172,590 |
| 2019 | $2,753 | $447,590 | $275,000 | $172,590 |
| 2018 | $2,146 | $350,440 | $200,000 | $150,440 |
| 2017 | $2,146 | $350,440 | $200,000 | $150,440 |
| 2016 | $2,146 | $350,440 | $200,000 | $150,440 |
| 2015 | $2,146 | $350,440 | $200,000 | $150,440 |
| 2014 | $1,999 | $344,760 | $200,000 | $144,760 |
Agents Affiliated with this Home
-
Marlo Mikeal

Seller's Agent in 2025
Marlo Mikeal
Lake Norman Realty, Inc.
(704) 200-5523
11 in this area
65 Total Sales
-
Pat LaMonica

Buyer's Agent in 2025
Pat LaMonica
EXP Realty LLC Mooresville
(704) 634-9133
5 in this area
26 Total Sales
Map
Source: Canopy MLS (Canopy Realtor® Association)
MLS Number: 4245762
APN: 4639-59-2768.000
- 126 Anchor Ln
- 177 Brer Fox Trail
- 110 Emmaline Ct
- 116 Emmaline Ct
- 115 Bentley Ct Unit 15
- 0 Brer Fox Trail Unit 6 CAR4256803
- 164 Crooked Branch Way
- 125 Bentley Ct Unit 14
- 120 Bentley Ct Unit 5
- 172 Tennessee Cir
- 156 Winding Forest Dr
- 00 Neill Farm Rd
- 134 Millard Ln
- 111 Cinder Ridge Ct
- 119 Cinder Ridge Ct
- 552 Fern Hill Rd
- 522 Fern Hill Rd
- Roanoke Plan at Rolling Meadows
- Lexington II Plan at Rolling Meadows
- 504 Fern Hill Rd Unit 36877358
