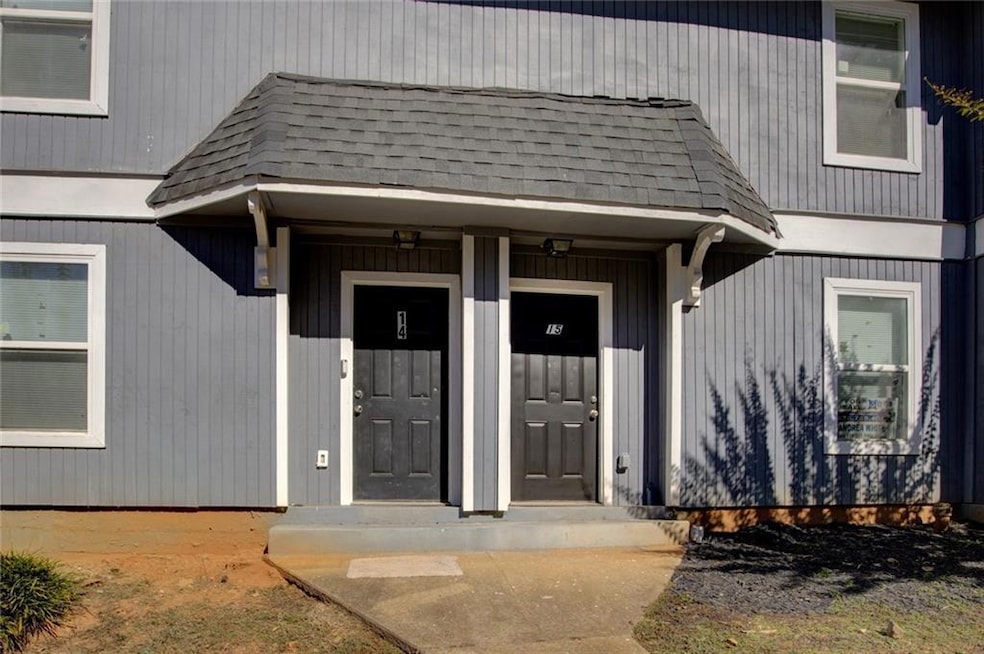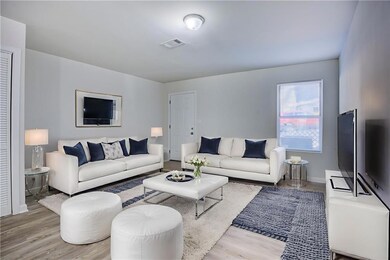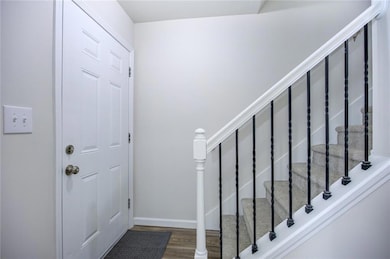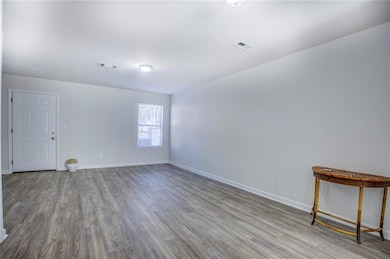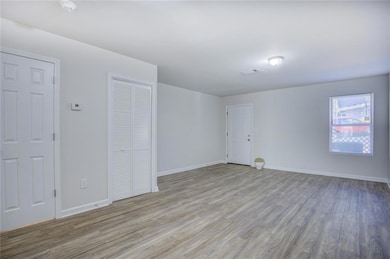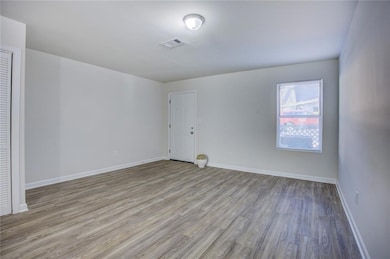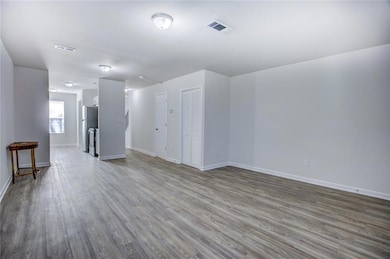2340 Beaver Ruin Rd Unit 15 Norcross, GA 30071
2
Beds
1.5
Baths
1,146
Sq Ft
436
Sq Ft Lot
Highlights
- Open-Concept Dining Room
- City View
- Craftsman Architecture
- Paul Duke STEM High School Rated A+
- ENERGY STAR Certified Homes
- Great Room
About This Home
Newly rebuilt unit - 2 bedroom condo available for lease. 2 assigned parking spaces.
Condo Details
Home Type
- Condominium
Est. Annual Taxes
- $2,364
Year Built
- Built in 2023
Lot Details
- Property fronts a private road
- Two or More Common Walls
- Private Entrance
- Landscaped
- Front Yard
Property Views
- City
- Neighborhood
Home Design
- Craftsman Architecture
- Composition Roof
- Cement Siding
- HardiePlank Type
Interior Spaces
- 1,146 Sq Ft Home
- 2-Story Property
- Roommate Plan
- Double Pane Windows
- Entrance Foyer
- Great Room
- Family Room
- Open-Concept Dining Room
- Breakfast Room
Kitchen
- Open to Family Room
- Eat-In Kitchen
- Electric Range
- Dishwasher
- White Kitchen Cabinets
- Disposal
Flooring
- Carpet
- Laminate
- Luxury Vinyl Tile
Bedrooms and Bathrooms
- Dual Closets
- Bathtub and Shower Combination in Primary Bathroom
Laundry
- Laundry on upper level
- Laundry in Bathroom
Home Security
Parking
- 2 Parking Spaces
- Assigned Parking
Schools
- Beaver Ridge Elementary School
- Summerour Middle School
- Norcross High School
Utilities
- Central Heating and Cooling System
- Heat Pump System
- Cable TV Available
Additional Features
- ENERGY STAR Certified Homes
- Patio
Listing and Financial Details
- Security Deposit $1,900
- $150 Move-In Fee
- 12 Month Lease Term
- $150 Application Fee
- Assessor Parcel Number R6226A074
Community Details
Overview
- Property has a Home Owners Association
- Application Fee Required
- Robinwood Subdivision
Security
- Fire and Smoke Detector
Map
Source: First Multiple Listing Service (FMLS)
MLS Number: 7659819
APN: 6-226A-074
Nearby Homes
- 2340 Beaver Ruin Rd Unit 26
- 2340 Beaver Ruin Rd Unit 41
- 2340 Beaver Ruin Rd
- 5206 Westhill Dr NW
- 5257 Westhill Dr
- 5357 Beaver Branch
- 2472 Westhill Ct NW
- 2472 Westhill Ct
- 2325 E Hill Way NW
- 5364 Hickory Knoll
- 5358 Beaver Branch
- 4242 Morrison Lake Trail
- 5477 Windy Creek Ln
- 5479 Windy Creek Ln
- 2621 Bailey Dr
- 5639 Chatham Cir
- 5341 Goodwick Way
- 2199 Summertown Dr
- 2340 Beaver Ruin Rd
- 5358 Beaver Branch
- 2337 Beaver Falls Dr
- 4364 Sunny Oak Ln
- 5314 Wexford Ct
- 2445 Beaver Ruin Rd
- 5471 Boyer Tr NW
- 2156 Newbury Rd
- 2059 Pinnacle Walk Unit ID1234820P
- 5458 Terrace Garden Way Unit A
- 5615 Executive Way
- 5282 Station Cir Unit 3
- 2128 Terrace Club Ct
- 5420 Buford Hwy
- 5420 Buford Hwy Unit A2
- 5420 Buford Hwy Unit B1
- 5420 Buford Hwy Unit B2
- 5430 Buford Hwy
- 622 Summer Place
- 1014 Summer Place
