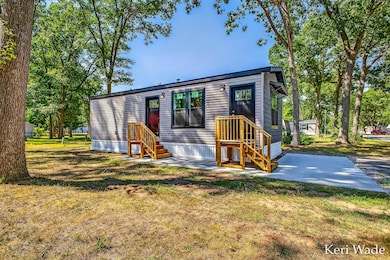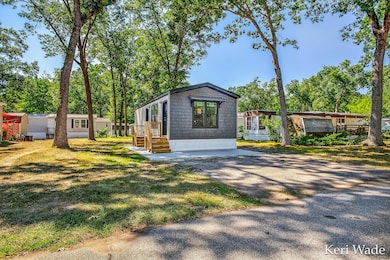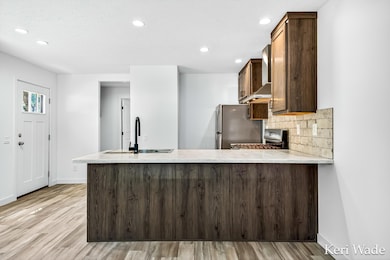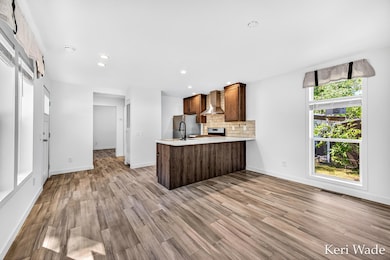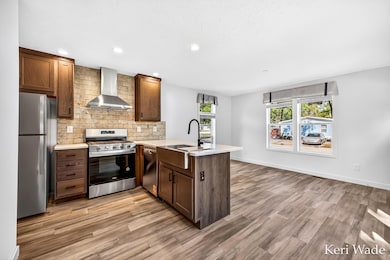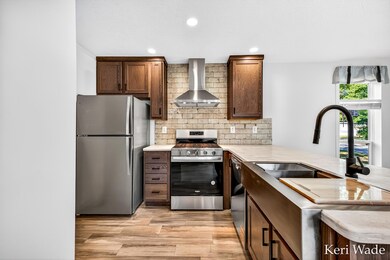2340 Beech Ln Twin Lake, MI 49457
Estimated payment $533/month
Highlights
- Fitness Center
- Clubhouse
- Home Gym
- New Construction
- Contemporary Architecture
- Living Room
About This Home
Welcome to your dream Tiny Home in Timberline Estates! This brand-new 1 bedroom, 1 bath home packs incredible style and function into 552 sq ft of living space. The modern chef's kitchen features rich cabinetry, stainless steel appliances, and a striking tile backsplash—perfect for cooking and entertaining. An open dining and living area offers a bright, airy feel, while the bedroom provides a cozy retreat.
Enjoy low-maintenance living with lot rent starting at just $425/month, which includes water, sewer, and trash removal. Timberline Estates offers fantastic amenities including a clubhouse, 24-hour fitness center, and playground. Perfect for downsizing, starting out, or simply living simpler—this home proves that small can be spectacular! SELLER IS OFFERING FREE LOT RENT FOR THE REST OF 2025 WITH A FULL PRICE OFFER!
Property Details
Home Type
- Manufactured Home
Year Built
- Built in 2025 | New Construction
Lot Details
- Level Lot
Home Design
- Contemporary Architecture
- Slab Foundation
- Asphalt Roof
- Vinyl Siding
Interior Spaces
- 552 Sq Ft Home
- 1-Story Property
- Living Room
- Dining Area
- Home Gym
Kitchen
- Range
- Dishwasher
Bedrooms and Bathrooms
- 1 Main Level Bedroom
- 1 Full Bathroom
Laundry
- Laundry Room
- Laundry on main level
Utilities
- Forced Air Heating System
- Heating System Uses Natural Gas
- Private Water Source
- Private Sewer
Community Details
Overview
- Property has a Home Owners Association
Amenities
- Clubhouse
- Meeting Room
- Community Storage Space
Recreation
- Community Playground
- Fitness Center
Map
Home Values in the Area
Average Home Value in this Area
Property History
| Date | Event | Price | List to Sale | Price per Sq Ft |
|---|---|---|---|---|
| 08/09/2025 08/09/25 | For Sale | $84,900 | -- | $154 / Sq Ft |
Source: MichRIC
MLS Number: 25040315
- 3502 Beech Ln
- 2401 Oak St
- 3450 Spruce St
- 3480 Hickory Rd
- 3291 E River Rd
- 3911 River Rd
- 4176 E River Rd
- 0 E Tyler Rd Unit 25049107
- 2635 E River Rd
- 2337 Northwind Dr
- 3096 Pillon Rd
- 2801 E Bard Rd
- 2624 Holton Rd
- 1960 Nielwood Dr
- 3986 Holton Rd
- 2026 N Port Blvd
- V/L Holton Rd
- 1934 E River Rd
- 0 Holton Vl Rd Unit 20027438
- 1925 Shady Oak Dr
- 410 Glen Oaks Dr
- 834 S Sheridan Dr
- 2243 E Apple Ave
- 3392 Whitehall Rd Unit A
- 1434 S Quarterline Rd
- 267 Myrtle Ave Unit 2
- 1094 Williams St Unit 2
- 1192 Maple St
- 233 Delaware Ave Unit 2
- 1209 Pine St Unit 1209 Pine Apt #2
- 316 Morris Ave
- 285 Western Ave
- 199 Catherine Ave
- 292 W Western Ave
- 351 W Western Ave
- 550 W Western Ave
- 2250 Valley St
- 1937 Hoyt St
- 930 Washington Ave
- 2646 Reynolds St

