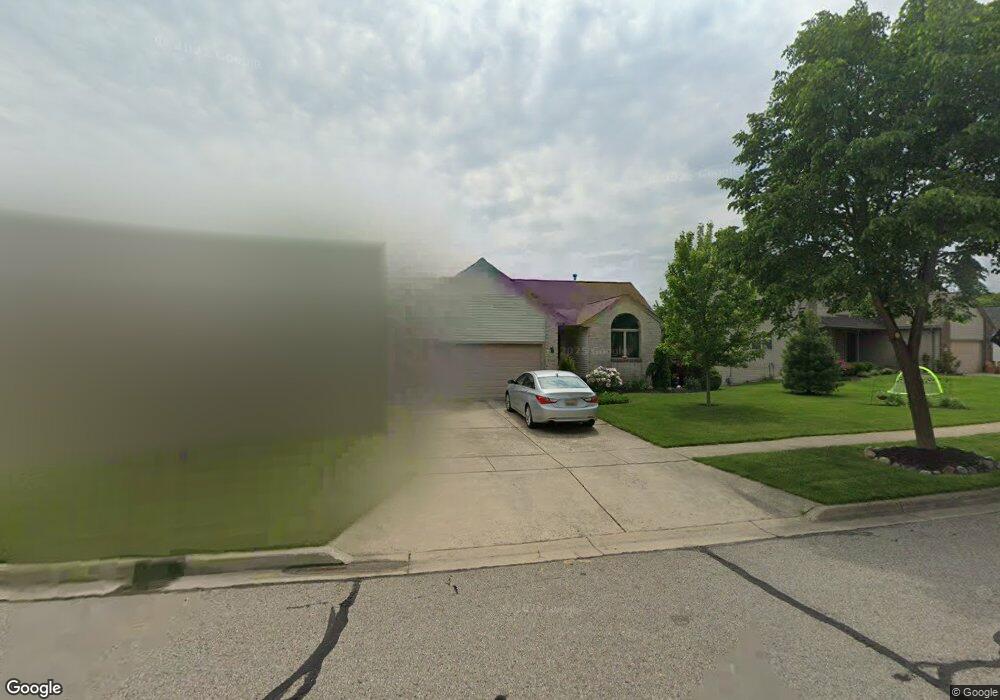2340 Chestnut Crescent Unit 247 Saline, MI 48176
Estimated Value: $424,567 - $500,000
4
Beds
3
Baths
1,408
Sq Ft
$324/Sq Ft
Est. Value
About This Home
This home is located at 2340 Chestnut Crescent Unit 247, Saline, MI 48176 and is currently estimated at $455,892, approximately $323 per square foot. 2340 Chestnut Crescent Unit 247 is a home located in Washtenaw County with nearby schools including Heritage School, Woodland Meadows Elementary School, and Saline Middle School.
Ownership History
Date
Name
Owned For
Owner Type
Purchase Details
Closed on
Feb 10, 2022
Sold by
Hardy James D and Hardy Jacqueline M
Bought by
James And Jacqueline Hardy Trust
Current Estimated Value
Purchase Details
Closed on
Sep 8, 2006
Sold by
Wissink Troy R and Wissink Karen A
Bought by
Hardy James D and Hardy Jacqueline M
Home Financials for this Owner
Home Financials are based on the most recent Mortgage that was taken out on this home.
Original Mortgage
$227,200
Interest Rate
6.7%
Mortgage Type
Unknown
Purchase Details
Closed on
Aug 5, 2002
Sold by
Peters Building Co
Bought by
Wissink Troy R
Create a Home Valuation Report for This Property
The Home Valuation Report is an in-depth analysis detailing your home's value as well as a comparison with similar homes in the area
Home Values in the Area
Average Home Value in this Area
Purchase History
| Date | Buyer | Sale Price | Title Company |
|---|---|---|---|
| James And Jacqueline Hardy Trust | -- | None Listed On Document | |
| Hardy James D | $284,000 | Liberty Title | |
| Wissink Troy R | $222,825 | -- |
Source: Public Records
Mortgage History
| Date | Status | Borrower | Loan Amount |
|---|---|---|---|
| Previous Owner | Hardy James D | $227,200 |
Source: Public Records
Tax History Compared to Growth
Tax History
| Year | Tax Paid | Tax Assessment Tax Assessment Total Assessment is a certain percentage of the fair market value that is determined by local assessors to be the total taxable value of land and additions on the property. | Land | Improvement |
|---|---|---|---|---|
| 2025 | $6,897 | $209,900 | $0 | $0 |
| 2024 | $6,698 | $199,400 | $0 | $0 |
| 2023 | $6,444 | $189,700 | $0 | $0 |
| 2022 | $6,647 | $174,600 | $0 | $0 |
| 2021 | $6,389 | $173,400 | $0 | $0 |
| 2020 | $6,319 | $161,200 | $0 | $0 |
| 2019 | $6,174 | $159,100 | $159,100 | $0 |
| 2018 | $5,925 | $146,600 | $0 | $0 |
| 2017 | $348 | $144,300 | $0 | $0 |
| 2016 | $5,682 | $117,998 | $0 | $0 |
| 2015 | -- | $117,646 | $0 | $0 |
| 2014 | -- | $113,971 | $0 | $0 |
| 2013 | -- | $113,971 | $0 | $0 |
Source: Public Records
Map
Nearby Homes
- 1934 Wildwood Trail
- 631 Gretchen Ln
- 612 Gretchen Ln
- 693 Gretchen Ln
- 606 Gretchen Ln
- 698 Gretchen Ln
- 696 Gretchen Ln
- 694 Gretchen Ln
- 690 Gretchen Ln
- 720 Risdon Trail S
- 709 Risdon Trail S
- 751 Haywood Dr
- 850 Kuss Dr
- 848 Kuss Dr
- 832 Kuss Dr
- 834 Risdon Trail S
- 859 Risdon Trail S
- 853 Risdon Trail S
- 841 Risdon Trail S
- 888 Risdon Trail S
- 2356 Chestnut Crescent
- 2324 Chestnut Crescent Unit 248
- 2372 Chestnut Crescent Unit 245
- 2308 Chestnut Crescent
- 665 Ironwood Way Unit 262
- 643 Ironwood Way
- 677 Ironwood Way
- 631 Ironwood Way Unit 260
- 2393 Chestnut Crescent
- 2292 Chestnut Crescent Unit 250
- 2409 Chestnut Crescent
- 2377 Chestnut Crescent
- 699 Ironwood Way Unit 264
- 2425 Chestnut Crescent Unit 237
- 619 Ironwood Way Unit 259
- 2361 Chestnut Crescent
- 2404 Chestnut Crescent
- 0 Ironwood Way
- 2276 Chestnut Crescent
- 2441 Chestnut Crescent
