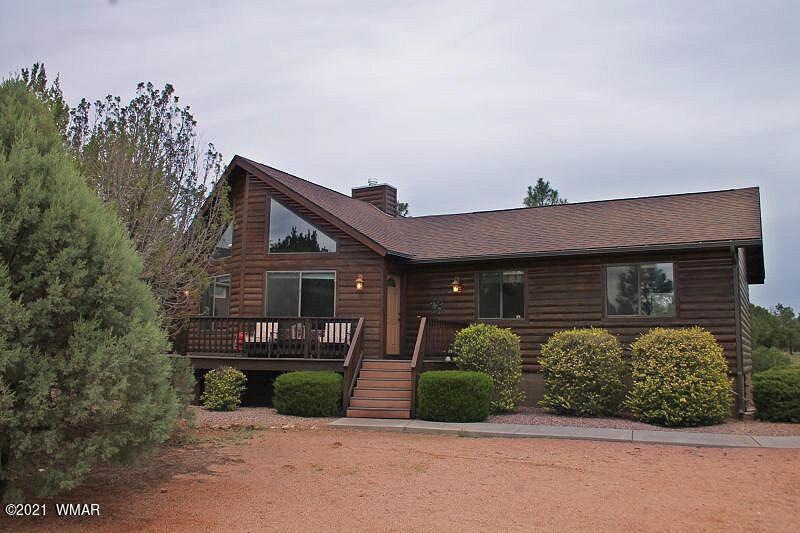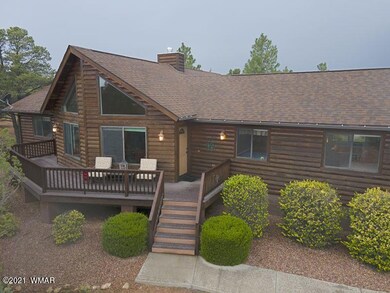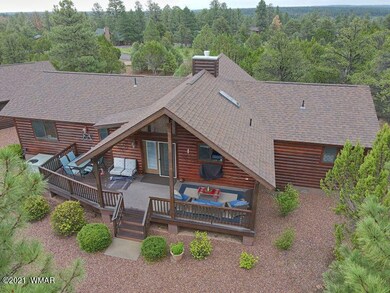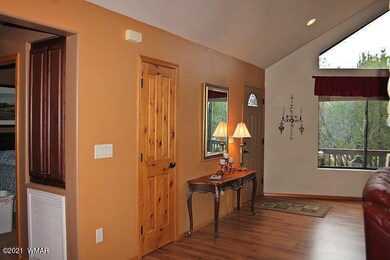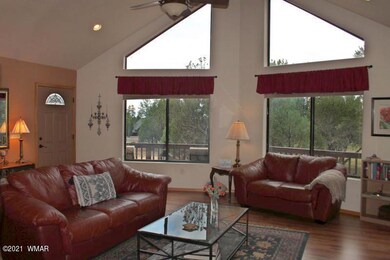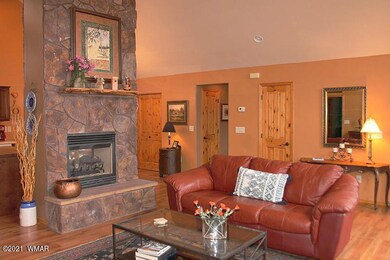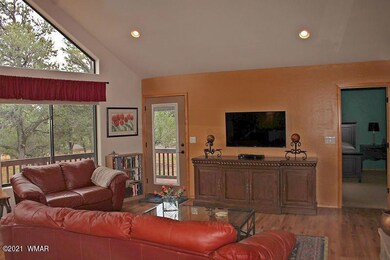
2340 Puma Cir Overgaard, AZ 85933
Highlights
- Pine Trees
- Covered Deck
- Covered patio or porch
- Capps Elementary School Rated A-
- Vaulted Ceiling
- Log Cabin
About This Home
As of September 2021If a cabin in the pines is your dream, look no further! This newly offered 3/2 log sided cabin on almost 1 acre of trees is now for sale. It's been very well cared for with new exterior stain and well-placed walkways. For ambiance and warmth there's a massive floor to ceiling 2-sided fireplace, beautiful wood interior trim, 6 panel doors and flooring and large decks in front and back. Comfy and inviting kitchen with warm stained cabinetry and maple butcher block bar, all appliances and a french door exit into the back yard. Very large guest bdrm w/sitting area for your visitors. Central air & heat if you need it. The location is excellent and the neighboring properties are beautiful. This home can be sold fully furnished and sellers are even offering 2 ATVs w/trailer to the right buyers.
Last Agent to Sell the Property
Lori Bain
Urban Luxe Real Estate License #BR539227000 Listed on: 09/14/2021
Last Buyer's Agent
BOARD NON
Aspen Properties, Inc. - Pinetop
Home Details
Home Type
- Single Family
Est. Annual Taxes
- $2,330
Year Built
- Built in 2008
Lot Details
- 0.82 Acre Lot
- Cul-De-Sac
- Pine Trees
- Property is zoned SD
HOA Fees
- $9 Monthly HOA Fees
Parking
- 2 Car Detached Garage
Home Design
- Log Cabin
- Stem Wall Foundation
- Wood Frame Construction
- Pitched Roof
- Shingle Roof
- Log Siding
Interior Spaces
- 1,560 Sq Ft Home
- 1-Story Property
- Vaulted Ceiling
- Gas Fireplace
- Double Pane Windows
- Living Room with Fireplace
- Combination Kitchen and Dining Room
- Utility Room
Kitchen
- Eat-In Kitchen
- Electric Range
- Microwave
- Dishwasher
Flooring
- Carpet
- Laminate
Bedrooms and Bathrooms
- 3 Bedrooms
- 2 Bathrooms
- Bathtub with Shower
- Shower Only
Laundry
- Dryer
- Washer
Outdoor Features
- Covered Deck
- Covered patio or porch
- Rain Gutters
Utilities
- Forced Air Heating and Cooling System
- Heating System Powered By Leased Propane
- Bottled Gas Heating
- Septic System
Community Details
- Mandatory home owners association
Listing and Financial Details
- Assessor Parcel Number 206-45-281
Ownership History
Purchase Details
Home Financials for this Owner
Home Financials are based on the most recent Mortgage that was taken out on this home.Purchase Details
Purchase Details
Purchase Details
Home Financials for this Owner
Home Financials are based on the most recent Mortgage that was taken out on this home.Purchase Details
Home Financials for this Owner
Home Financials are based on the most recent Mortgage that was taken out on this home.Purchase Details
Home Financials for this Owner
Home Financials are based on the most recent Mortgage that was taken out on this home.Similar Homes in Overgaard, AZ
Home Values in the Area
Average Home Value in this Area
Purchase History
| Date | Type | Sale Price | Title Company |
|---|---|---|---|
| Interfamily Deed Transfer | -- | Accommodation | |
| Warranty Deed | -- | -- | |
| Warranty Deed | $440,000 | Equity Title Agency Inc | |
| Interfamily Deed Transfer | $210,000 | First American Title Ins Co | |
| Interfamily Deed Transfer | -- | First American Title | |
| Cash Sale Deed | $375,000 | First American Title | |
| Warranty Deed | $115,000 | First American Title |
Mortgage History
| Date | Status | Loan Amount | Loan Type |
|---|---|---|---|
| Previous Owner | $252,000 | Construction | |
| Previous Owner | $90,000 | Seller Take Back |
Property History
| Date | Event | Price | Change | Sq Ft Price |
|---|---|---|---|---|
| 09/14/2021 09/14/21 | Sold | $440,000 | 0.0% | $282 / Sq Ft |
| 09/14/2021 09/14/21 | Sold | $440,000 | +6.7% | $282 / Sq Ft |
| 08/25/2021 08/25/21 | Pending | -- | -- | -- |
| 08/20/2021 08/20/21 | For Sale | $412,500 | -- | $264 / Sq Ft |
Tax History Compared to Growth
Tax History
| Year | Tax Paid | Tax Assessment Tax Assessment Total Assessment is a certain percentage of the fair market value that is determined by local assessors to be the total taxable value of land and additions on the property. | Land | Improvement |
|---|---|---|---|---|
| 2026 | $2,610 | -- | -- | -- |
| 2025 | $2,544 | $44,962 | $6,285 | $38,677 |
| 2024 | $2,426 | $46,295 | $7,131 | $39,164 |
| 2023 | $2,544 | $31,442 | $5,238 | $26,204 |
| 2022 | $2,426 | $0 | $0 | $0 |
| 2021 | $2,399 | $0 | $0 | $0 |
| 2020 | $2,330 | $0 | $0 | $0 |
| 2019 | $2,133 | $0 | $0 | $0 |
| 2018 | $2,035 | $0 | $0 | $0 |
| 2017 | $2,081 | $0 | $0 | $0 |
| 2016 | $2,050 | $0 | $0 | $0 |
| 2015 | $1,910 | $18,233 | $4,500 | $13,733 |
Agents Affiliated with this Home
-
L
Seller's Agent in 2021
Lori Bain
Urban Luxe Real Estate
-

Seller's Agent in 2021
Temple Blackburn
Real Broker
(602) 410-1313
1 in this area
54 Total Sales
-
B
Buyer's Agent in 2021
BOARD NON
Aspen Properties, Inc. - Pinetop
-
N
Buyer's Agent in 2021
Non Board
Non-Board Office
-

Buyer's Agent in 2021
Alex Mendelson
West USA Realty
(480) 201-1081
1 in this area
8 Total Sales
Map
Source: White Mountain Association of REALTORS®
MLS Number: 237238
APN: 206-45-281
- 2337 Puma Cir
- 2796 Chandelle Ln
- 2787 Air Park Dr
- 2759 Panther Cir
- 2344 Hellcat Cir
- 2335 Voyager Cir
- 2781 Air Park Dr
- 2758 Elk Trail Rd
- 2747 Beaver Trail
- 2750 Columbia Ln
- 2352 Immelman Cir
- 2337 Immelman Cir
- 2746 Columbia Ln Unit 10
- 2697 Lost Way
- 2747 Apollo Cir
- 2836 Homestead Dr
- 2746 Columbia Ln Unit 14
- 2746 Columbia Ln Unit 13
- 2288 Richenbacher Cir
- 2810 Skyhawk Dr
