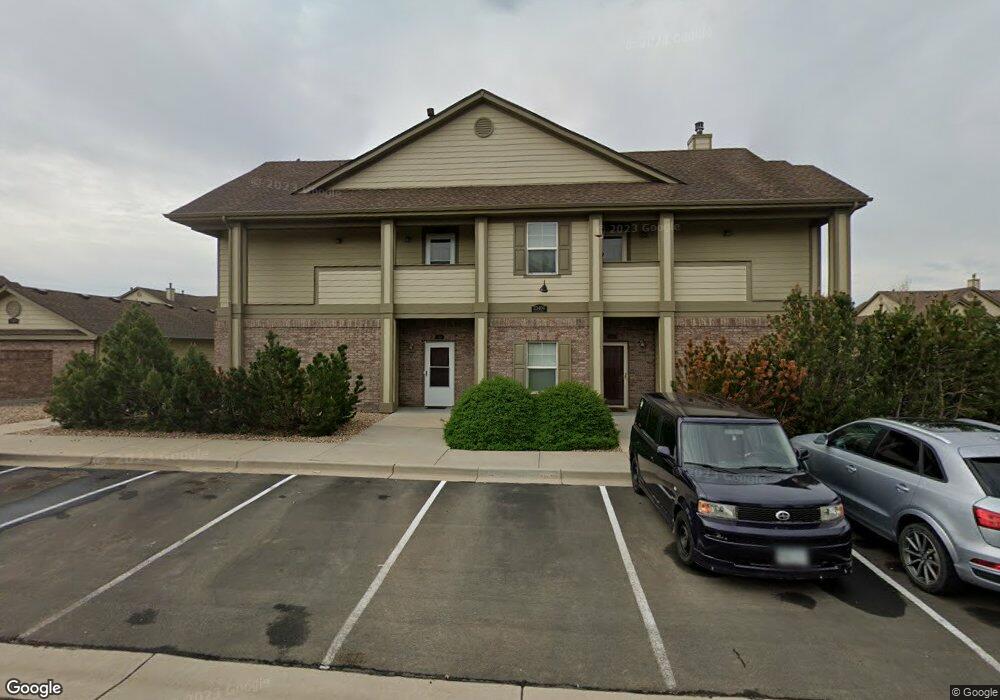23400 E 5th Dr Unit 202 Aurora, CO 80018
Estimated Value: $302,000 - $312,000
2
Beds
2
Baths
1,070
Sq Ft
$285/Sq Ft
Est. Value
About This Home
This home is located at 23400 E 5th Dr Unit 202, Aurora, CO 80018 and is currently estimated at $305,086, approximately $285 per square foot. 23400 E 5th Dr Unit 202 is a home located in Arapahoe County with nearby schools including Vista Peak Exploratory and Vista Peak 9-12 Preparatory.
Ownership History
Date
Name
Owned For
Owner Type
Purchase Details
Closed on
Mar 27, 2015
Sold by
Venter Charles E
Bought by
Gillespie Gary W and Gillespie Cynthia S
Current Estimated Value
Home Financials for this Owner
Home Financials are based on the most recent Mortgage that was taken out on this home.
Original Mortgage
$120,000
Outstanding Balance
$91,270
Interest Rate
3.73%
Mortgage Type
New Conventional
Estimated Equity
$213,816
Purchase Details
Closed on
Feb 22, 2008
Sold by
Venter Charles E and Venter Michael W
Bought by
Venter Charles E
Home Financials for this Owner
Home Financials are based on the most recent Mortgage that was taken out on this home.
Original Mortgage
$140,831
Interest Rate
5.67%
Mortgage Type
New Conventional
Purchase Details
Closed on
Jul 25, 2006
Sold by
Lennar Colorado Llc
Bought by
Venter Charles E and Venter Michael W
Home Financials for this Owner
Home Financials are based on the most recent Mortgage that was taken out on this home.
Original Mortgage
$139,714
Interest Rate
6.62%
Mortgage Type
FHA
Create a Home Valuation Report for This Property
The Home Valuation Report is an in-depth analysis detailing your home's value as well as a comparison with similar homes in the area
Purchase History
| Date | Buyer | Sale Price | Title Company |
|---|---|---|---|
| Gillespie Gary W | $160,000 | Land Title Guarantee Company | |
| Venter Charles E | -- | Capital Title Llc | |
| Venter Charles E | $141,950 | North American Title |
Source: Public Records
Mortgage History
| Date | Status | Borrower | Loan Amount |
|---|---|---|---|
| Open | Gillespie Gary W | $120,000 | |
| Previous Owner | Venter Charles E | $140,831 | |
| Previous Owner | Venter Charles E | $139,714 |
Source: Public Records
Tax History
| Year | Tax Paid | Tax Assessment Tax Assessment Total Assessment is a certain percentage of the fair market value that is determined by local assessors to be the total taxable value of land and additions on the property. | Land | Improvement |
|---|---|---|---|---|
| 2025 | $2,584 | $20,138 | -- | -- |
| 2024 | $2,554 | $19,336 | -- | -- |
| 2023 | $2,554 | $19,336 | $0 | $0 |
| 2022 | $2,553 | $17,188 | $0 | $0 |
| 2021 | $2,632 | $17,188 | $0 | $0 |
| 2020 | $2,719 | $0 | $0 | $0 |
| 2019 | $2,709 | $17,518 | $0 | $0 |
| 2018 | $2,193 | $13,226 | $0 | $0 |
| 2017 | $2,155 | $13,226 | $0 | $0 |
| 2016 | $1,427 | $8,923 | $0 | $0 |
| 2015 | $1,398 | $8,923 | $0 | $0 |
| 2014 | -- | $5,803 | $0 | $0 |
| 2013 | -- | $7,490 | $0 | $0 |
Source: Public Records
Map
Nearby Homes
- 23405 E 5th Place Unit 201
- 23346 E 5th Place Unit 101
- 23376 E 5th Place Unit 101
- 23401 E 5th Dr Unit 104
- 23306 E 5th Place
- 23507 E 5th Place
- 23576 E 5th Place
- 23584 E 5th Place
- 23627 E 5th Place
- 23614 E 5th Place
- 23626 E 5th Place
- 182 N de Gaulle St
- 22514 E 6th Place
- 22504 E 6th Place
- 24346 E 5th Place
- 22484 E 6th Place
- 465 N Flat Rock St
- 22485 E 7th Place
- 5032 N Tempe St
- 5042 N Tempe St
- 23400 E 5th Dr Unit 204
- 23400 E 5th Dr Unit 203
- 23400 E 5th Dr Unit 201
- 23400 E 5th Dr Unit 104
- 23400 E 5th Dr Unit 103
- 23400 E 5th Dr Unit 102
- 23400 E 5th Dr Unit 101
- 23400 E 5th Dr Unit 9102
- 23405 E 5th Place Unit 101
- 23405 E 5th Place Unit 204
- 23405 E 5th Place Unit 203
- 23405 E 5th Place Unit 202
- 23405 E 5th Place Unit 102
- 23405 E 5th Place Unit 103
- 23405 E 5th Place Unit 16103
- 23405 E 5th Place Unit 16201
- 23450 E 5th Dr Unit 204
- 23450 E 5th Dr Unit 203
- 23450 E 5th Dr Unit 202
- 23450 E 5th Dr Unit 201
