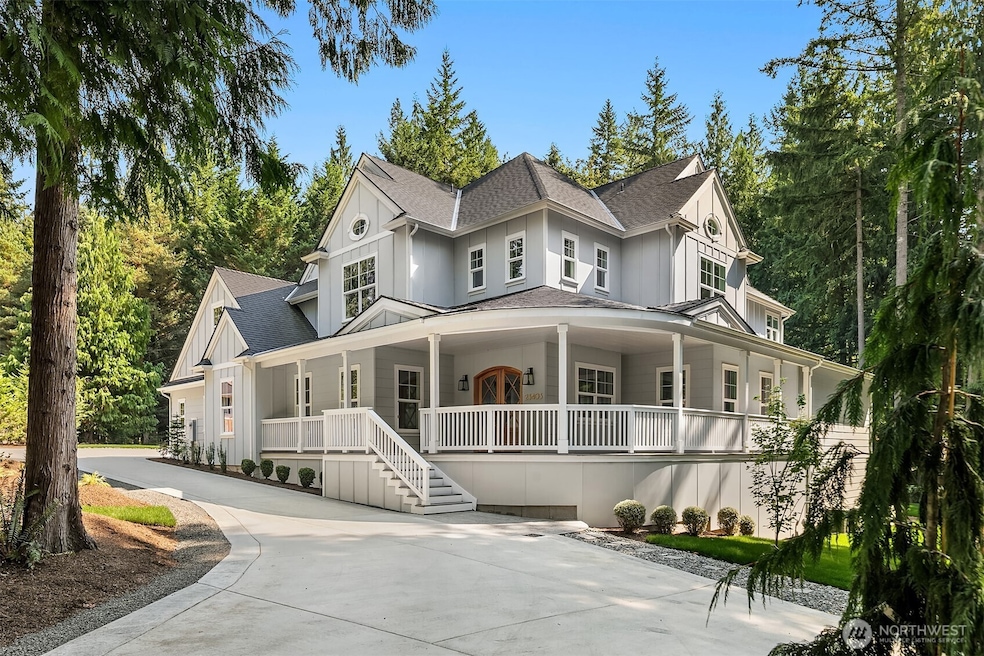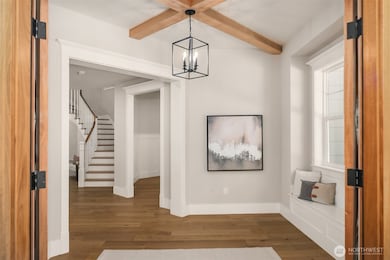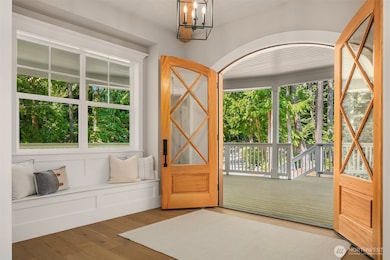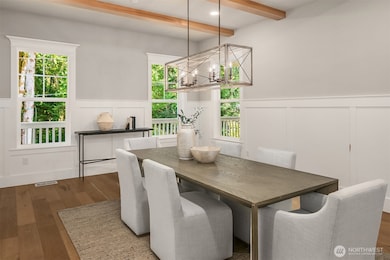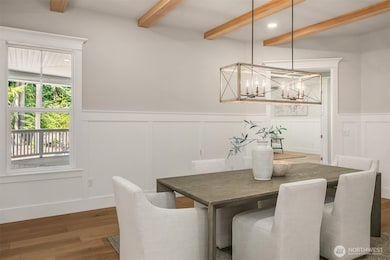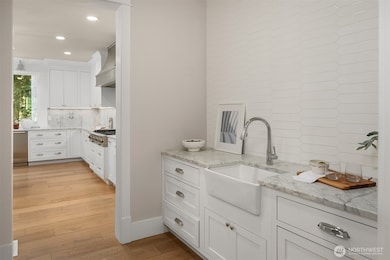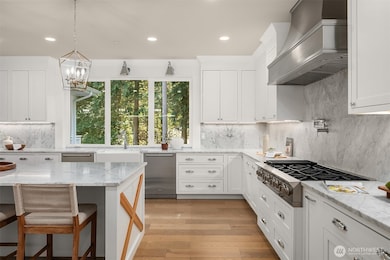23403 NE Union Hill Rd Redmond, WA 98053
Union Hill-Novelty Hill NeighborhoodEstimated payment $18,341/month
Highlights
- 1.38 Acre Lot
- Deck
- Vaulted Ceiling
- Emily Dickinson Elementary School Rated A
- Territorial View
- Wood Flooring
About This Home
This stunning Union Hill estate blends timeless style w modern luxury on 1.38 peaceful acres. Designed for today’s lifestyle, this 5,630sf home combines high-end finishes w functional, unique spaces for entertaining or retreat. At the heart of the home is a chef’s kitchen boasting a marble waterfall island w Subzero fridge/freezer & wine column, Bluestar range, dual DWs & scullery. Expansive great room flows seamlessly to a covered, heated deck via a 16’ Nanawall that opens to a private outdoor oasis surrounded w mature landscaping, offering unmatched seclusion & serenity. 5 functional bedrooms + bonus upstairs, large office/6th bedroom w 3/4 bath on main and massive unfinished 860sf basement. 4 car garage, generator, A/C & 2 EV chargers
Source: Northwest Multiple Listing Service (NWMLS)
MLS#: 2454394
Home Details
Home Type
- Single Family
Est. Annual Taxes
- $24,420
Year Built
- Built in 2021
Lot Details
- 1.38 Acre Lot
- Street terminates at a dead end
- Property is in very good condition
Parking
- 4 Car Attached Garage
Home Design
- Poured Concrete
- Composition Roof
- Wood Siding
- Cement Board or Planked
Interior Spaces
- 5,630 Sq Ft Home
- 2-Story Property
- Vaulted Ceiling
- Skylights
- Gas Fireplace
- French Doors
- Dining Room
- Territorial Views
- Storm Windows
- Unfinished Basement
Kitchen
- Walk-In Pantry
- Double Oven
- Stove
- Microwave
- Dishwasher
- Disposal
Flooring
- Wood
- Carpet
- Ceramic Tile
Bedrooms and Bathrooms
- 5 Bedrooms
- Walk-In Closet
- Bathroom on Main Level
Outdoor Features
- Deck
- Patio
Schools
- Dickinson Elementary School
- Evergreen Middle School
- Eastlake High School
Utilities
- Forced Air Heating and Cooling System
- High Efficiency Heating System
- Water Heater
- Septic Tank
- High Speed Internet
- High Tech Cabling
Community Details
- No Home Owners Association
- Union Hill Subdivision
- Electric Vehicle Charging Station
Listing and Financial Details
- Assessor Parcel Number 1025069179
Map
Home Values in the Area
Average Home Value in this Area
Tax History
| Year | Tax Paid | Tax Assessment Tax Assessment Total Assessment is a certain percentage of the fair market value that is determined by local assessors to be the total taxable value of land and additions on the property. | Land | Improvement |
|---|---|---|---|---|
| 2024 | $24,421 | $2,660,000 | $448,000 | $2,212,000 |
| 2023 | $29,235 | $2,822,000 | $361,000 | $2,461,000 |
| 2022 | $23,745 | $3,417,000 | $444,000 | $2,973,000 |
| 2021 | $14,693 | $2,361,000 | $307,000 | $2,054,000 |
| 2020 | $706 | $1,321,000 | $273,000 | $1,048,000 |
| 2018 | $2,935 | $64,000 | $64,000 | $0 |
| 2017 | $2,613 | $250,000 | $250,000 | $0 |
| 2016 | $2,541 | $229,000 | $229,000 | $0 |
| 2015 | $2,514 | $216,000 | $216,000 | $0 |
| 2014 | -- | $208,000 | $208,000 | $0 |
| 2013 | -- | $182,000 | $182,000 | $0 |
Property History
| Date | Event | Price | List to Sale | Price per Sq Ft | Prior Sale |
|---|---|---|---|---|---|
| 11/21/2025 11/21/25 | For Sale | $3,100,000 | +7.6% | $551 / Sq Ft | |
| 12/27/2021 12/27/21 | Sold | $2,880,000 | -3.9% | $512 / Sq Ft | View Prior Sale |
| 09/13/2021 09/13/21 | Pending | -- | -- | -- | |
| 08/21/2021 08/21/21 | Price Changed | $2,998,000 | -11.8% | $533 / Sq Ft | |
| 08/21/2021 08/21/21 | For Sale | $3,398,000 | +18.0% | $604 / Sq Ft | |
| 08/07/2021 08/07/21 | Off Market | $2,880,000 | -- | -- | |
| 07/15/2021 07/15/21 | For Sale | $3,398,000 | -- | $604 / Sq Ft |
Purchase History
| Date | Type | Sale Price | Title Company |
|---|---|---|---|
| Warranty Deed | $2,880,000 | Wfg Natl Ttl Co Of Wa Llc | |
| Warranty Deed | $100,000 | Wfg Natl Title Co Of Wa Llc |
Mortgage History
| Date | Status | Loan Amount | Loan Type |
|---|---|---|---|
| Open | $2,304,000 | New Conventional | |
| Previous Owner | $51,000 | New Conventional |
Source: Northwest Multiple Listing Service (NWMLS)
MLS Number: 2454394
APN: 102506-9179
- 7516 230th Ave NE
- 7316 238th Ave NE
- 5214 243rd Place NE
- 5308 245th Ave NE
- 5812 249th Ct NE
- 7107 254th Ave NE
- 19711 NE Union Hill Rd
- 0 NE Union Hill Rd Unit NWM2005307
- 22538 NE 96th St
- 22824 NE 100th Place
- 2815 233rd Place NE
- 4310 209th Ave NE
- 20424 NE 64th Place
- 20713 NE 44th St
- 20904 NE 91st St
- 21845 NE 30th Place
- 10427 248th Ave NE
- 9120 209th Ave NE
- 10500 221st Ln NE Unit 202
- 3575 NE 209th Ave
- 9032 228th Way NE
- 23346 NE 29th Place
- 10185 224th Ave NE
- 22433 NE Marketplace Dr
- 11099 Eastridge Dr NE
- 6455 193rd Place NE
- 19137 NE 65th Way
- 4519 191st Place NE
- 6205 188th Ln NE
- 6110 186th Place NE
- 18666 Redmond Way
- 2301 E Lake Sammamish Pkwy NE
- 959 232nd Ln NE
- 22830 NE 8th St
- 6180 E Lake Sammamish Pkwy NE
- 22626 NE Inglewood Hill Rd
- 6318 E Lake Sammamish Pkwy NE
- 6335 180th Place NE
- 564 225th Ln NE Unit A102
- 9805 Avondale Rd NE Unit S252
