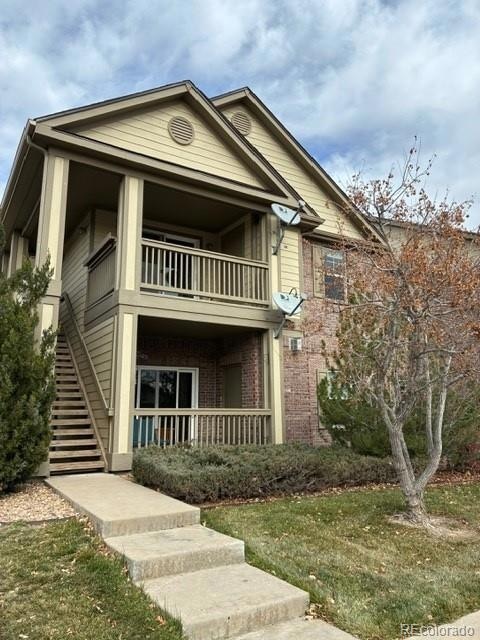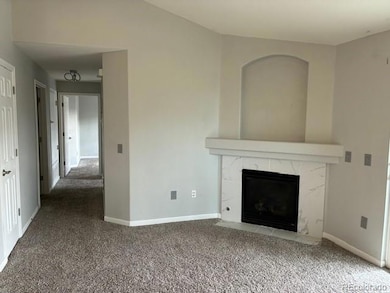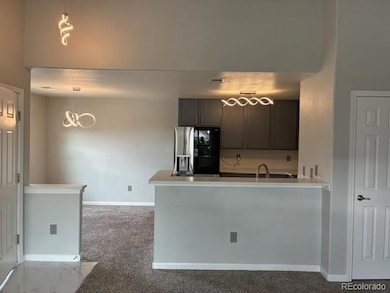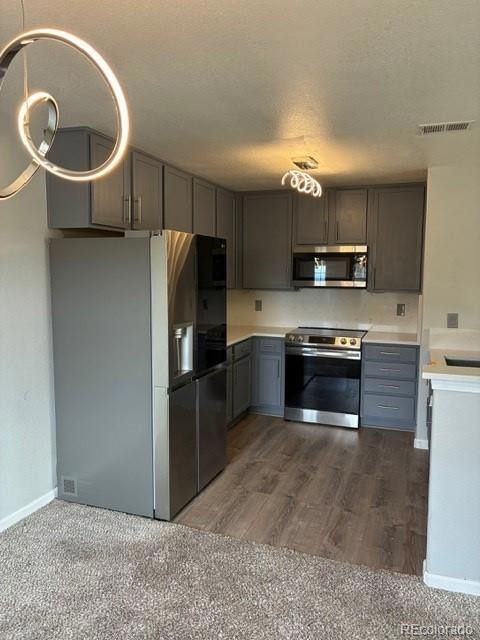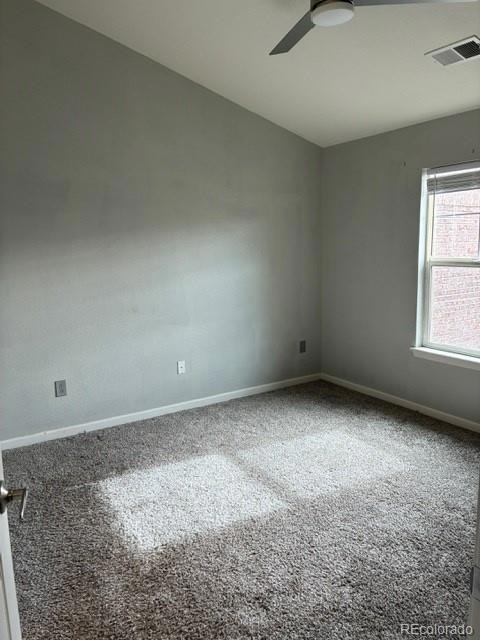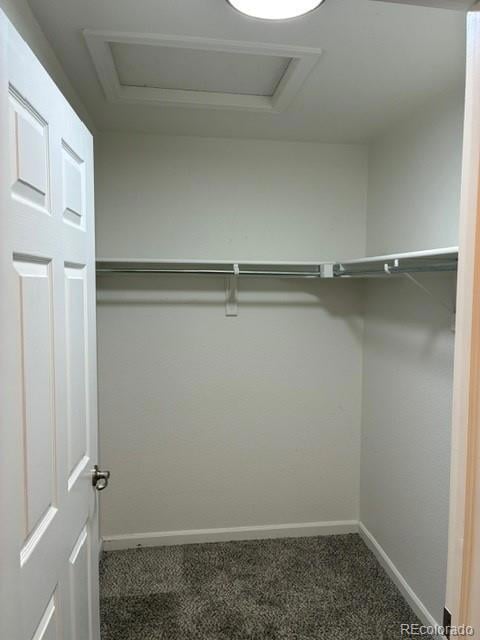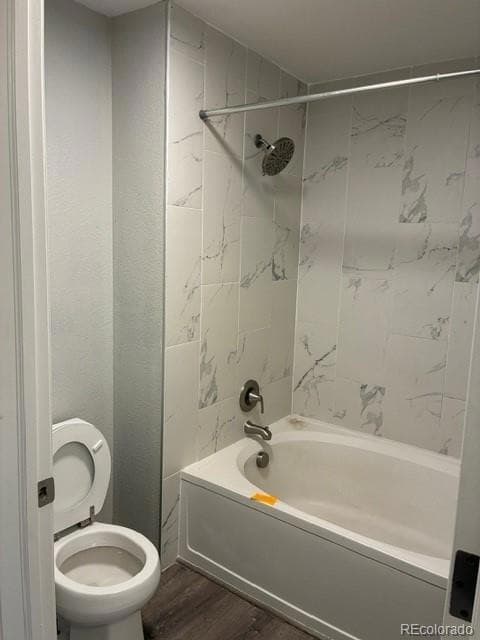23405 E 5th Place Unit 201 Aurora, CO 80018
Estimated payment $2,084/month
Highlights
- No Units Above
- Open Floorplan
- Contemporary Architecture
- Primary Bedroom Suite
- Clubhouse
- High Ceiling
About This Home
This is a 2 Bedroom 2 bath condominium with mountain views and 1-car detached garage. Living room with gas fireplace and access to a covered balcony. The kitchen offers stainless-steel appliances and quartz countertops. Vinyl Plank (LVP) Flooring in the kitchen and bathrooms. The balcony offers mountain views. Large primary suite with a primary bathroom, double quartz sinks, and large walk-in closet. Secondary bedroom with high ceilings and Ceiling fan. Large 2nd bathroom with quartz counters. Upgrades include, LVP Floors, Modern LED lighting, Multiple Ceiling fans, Smart Thermostat. In-Unit Laundry room features full size washer and dryer. Additional storage space located on the Balcony. Assigned detached garage #108. Easy access to E-470.Access to neighborhood parks, trails, and more - all just minutes from Buckley Air Force Base.
Listing Agent
Public Realty Company Brokerage Email: path0087@aol.com,303-295-2128 License #01241355 Listed on: 11/18/2025
Co-Listing Agent
Homegenius Real Estate Brokerage Email: path0087@aol.com,303-295-2128 License #100091936
Property Details
Home Type
- Condominium
Est. Annual Taxes
- $2,584
Year Built
- Built in 2005
Lot Details
- No Units Above
- End Unit
- Southwest Facing Home
HOA Fees
Parking
- 1 Car Garage
- Dry Walled Garage
Home Design
- Contemporary Architecture
- Entry on the 2nd floor
- Brick Exterior Construction
- Slab Foundation
- Composition Roof
- Wood Siding
Interior Spaces
- 1,070 Sq Ft Home
- 2-Story Property
- Open Floorplan
- High Ceiling
- Ceiling Fan
- Double Pane Windows
- Living Room with Fireplace
- Dining Room
- Utility Room
- Smart Thermostat
Kitchen
- Eat-In Kitchen
- Range
- Microwave
- Dishwasher
- Quartz Countertops
- Disposal
Flooring
- Carpet
- Vinyl
Bedrooms and Bathrooms
- 2 Main Level Bedrooms
- Primary Bedroom Suite
- Walk-In Closet
- 2 Full Bathrooms
Laundry
- Laundry Room
- Dryer
- Washer
Outdoor Features
- Balcony
Schools
- Vista Peak Elementary And Middle School
- Vista Peak High School
Utilities
- Forced Air Heating and Cooling System
- 220 Volts
- 110 Volts
- Natural Gas Connected
- High Speed Internet
- Cable TV Available
Listing and Financial Details
- REO, home is currently bank or lender owned
- Assessor Parcel Number 034757058
Community Details
Overview
- Association fees include insurance, ground maintenance, maintenance structure, sewer, trash, water
- 8 Units
- Keystone Denver Association, Phone Number (303) 369-0800
- Msihoa Association, Phone Number (303) 420-4433
- Low-Rise Condominium
- Built by Lennar
- Aurora At Cross Creek Condos Community
- Aurora At Cross Creek Subdivision
Amenities
- Clubhouse
Recreation
- Community Pool
Map
Tax History
| Year | Tax Paid | Tax Assessment Tax Assessment Total Assessment is a certain percentage of the fair market value that is determined by local assessors to be the total taxable value of land and additions on the property. | Land | Improvement |
|---|---|---|---|---|
| 2025 | $2,584 | $20,138 | -- | -- |
| 2024 | $2,554 | $19,336 | -- | -- |
| 2023 | $2,554 | $19,336 | $0 | $0 |
| 2022 | $2,553 | $17,188 | $0 | $0 |
| 2021 | $2,632 | $17,188 | $0 | $0 |
| 2020 | $2,778 | $0 | $0 | $0 |
| 2019 | $2,768 | $17,897 | $0 | $0 |
| 2018 | $2,318 | $13,975 | $0 | $0 |
| 2017 | $2,277 | $13,975 | $0 | $0 |
| 2016 | $1,606 | $10,038 | $0 | $0 |
| 2015 | $1,573 | $10,038 | $0 | $0 |
| 2014 | $1,112 | $6,838 | $0 | $0 |
| 2013 | -- | $7,490 | $0 | $0 |
Property History
| Date | Event | Price | List to Sale | Price per Sq Ft | Prior Sale |
|---|---|---|---|---|---|
| 01/29/2026 01/29/26 | Price Changed | $289,900 | -3.3% | $271 / Sq Ft | |
| 12/29/2025 12/29/25 | Price Changed | $299,900 | -6.3% | $280 / Sq Ft | |
| 11/18/2025 11/18/25 | For Sale | $319,900 | -3.1% | $299 / Sq Ft | |
| 05/05/2023 05/05/23 | Sold | $330,000 | -2.8% | $308 / Sq Ft | View Prior Sale |
| 04/08/2023 04/08/23 | Pending | -- | -- | -- | |
| 02/27/2023 02/27/23 | Price Changed | $339,500 | -2.9% | $317 / Sq Ft | |
| 02/08/2023 02/08/23 | For Sale | $349,500 | 0.0% | $327 / Sq Ft | |
| 02/07/2023 02/07/23 | Pending | -- | -- | -- | |
| 02/05/2023 02/05/23 | For Sale | $349,500 | 0.0% | $327 / Sq Ft | |
| 01/02/2023 01/02/23 | Pending | -- | -- | -- | |
| 12/09/2022 12/09/22 | For Sale | $349,500 | -- | $327 / Sq Ft |
Purchase History
| Date | Type | Sale Price | Title Company |
|---|---|---|---|
| Special Warranty Deed | $314,600 | None Listed On Document | |
| Deed In Lieu Of Foreclosure | $314,589 | None Listed On Document | |
| Special Warranty Deed | $330,000 | Heritage Title | |
| Warranty Deed | $245,000 | First American Mortgage Sln | |
| Warranty Deed | $137,000 | Land Title Guarantee Company | |
| Warranty Deed | $98,000 | Heritage Title | |
| Special Warranty Deed | $119,950 | North American Title |
Mortgage History
| Date | Status | Loan Amount | Loan Type |
|---|---|---|---|
| Previous Owner | $12,804 | New Conventional | |
| Previous Owner | $320,100 | New Conventional | |
| Previous Owner | $220,500 | New Conventional | |
| Previous Owner | $109,600 | Adjustable Rate Mortgage/ARM | |
| Previous Owner | $100,107 | VA | |
| Previous Owner | $118,887 | FHA |
Source: REcolorado®
MLS Number: 4321613
APN: 1977-07-2-27-005
- 23346 E 5th Place Unit 101
- 23376 E 5th Place Unit 101
- 23401 E 5th Dr Unit 104
- 23306 E 5th Place
- 23507 E 5th Place
- 23576 E 5th Place
- 23584 E 5th Place
- 23627 E 5th Place
- 23626 E 5th Place
- 23843 E 2nd Dr
- 182 N de Gaulle St
- 22544 E 6th Place
- 22534 E 6th Place
- 22524 E 6th Place
- 22514 E 6th Place
- 22504 E 6th Place
- 24346 E 5th Place
- 22494 E 6th Place
- 465 N Flat Rock St
- 85 N Coolidge St
- 380 N Addison Way
- 374 N Addison Way
- 23578 E 5th Ave
- 370 N Addison Way
- 360 N Addison Way
- 23638 E 5th Ave
- 23658 E 5th Ave
- 23663 E 3rd Place
- 23673 E 3rd Place
- 23614 E 5th Place
- 23553 E 3rd Place
- 23621 E 2nd Place
- 23594 E 2nd Place
- 23624 E 2nd Place
- 22383 E 6th Ave
- 750 N Rome St
- 21793 E 8th Ave
- 431 Picadilly Rd
- 481 N Jackson Gap Way
- 555 N Kewaunee Way
Ask me questions while you tour the home.
