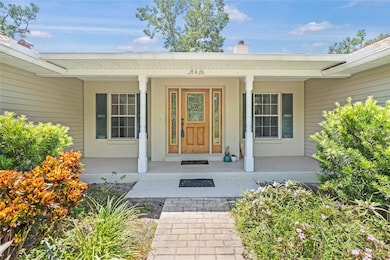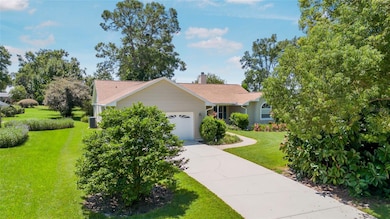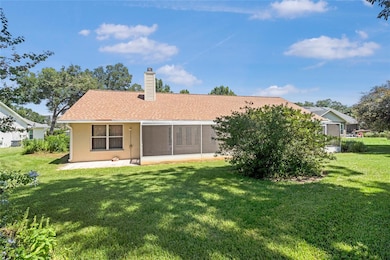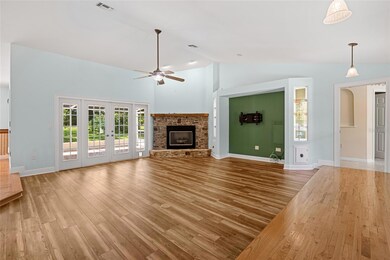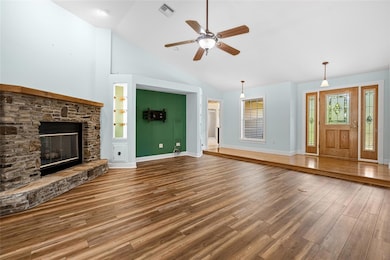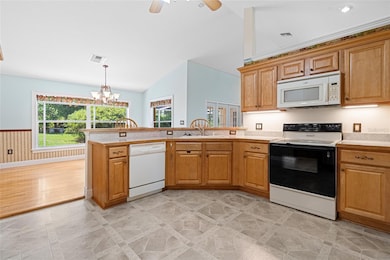23406 Sunset View Sorrento, FL 32776
Estimated payment $2,751/month
Highlights
- Oak Trees
- Cathedral Ceiling
- Main Floor Primary Bedroom
- Florida Architecture
- Wood Flooring
- Mature Landscaping
About This Home
Peaceful living meets timeless charm in this beautifully maintained home in Sundance Ridge, Sorrento. Tucked away on a serene half-acre lot surrounded by mature trees, this 3-bedroom, 2-bath home offers a perfect blend of comfort, privacy, and country elegance. A welcoming front porch invites you in, while the screened back porch is the ideal spot to unwind and enjoy the tranquil backyard setting. Inside, the split floor plan features a spacious family room with a cozy gas fireplace—perfect for gatherings or quiet evenings at home. The primary suite offers a relaxing retreat, complete with a classic claw-foot tub for soaking the day away. Thoughtful upgrades include a high-efficiency, three-zone AC system, central vacuum, deep well, and recently replaced porch screens (July). Enjoy the convenience of a two-car garage and easy access to Highway 429, putting all of Central Florida within reach. Just a short drive away, the charming town of Mount Dora offers lakeside dining, boutique shopping, and vibrant festivals year-round. Lovingly cared for by its original owners, this home in sought-after Sundance Ridge is a rare opportunity to experience peaceful Florida living at its finest.
Listing Agent
BHHS FLORIDA REALTY Brokerage Phone: 352-729-7325 License #3119399 Listed on: 08/15/2025

Home Details
Home Type
- Single Family
Est. Annual Taxes
- $2,973
Year Built
- Built in 2000
Lot Details
- 0.57 Acre Lot
- Lot Dimensions are 100x250
- North Facing Home
- Mature Landscaping
- Oversized Lot
- Irrigation Equipment
- Oak Trees
- Property is zoned R-6
HOA Fees
- $26 Monthly HOA Fees
Parking
- 2 Car Attached Garage
- Garage Door Opener
- Driveway
Home Design
- Florida Architecture
- Slab Foundation
- Shingle Roof
- Block Exterior
- Vinyl Siding
- Stucco
Interior Spaces
- 2,094 Sq Ft Home
- Built-In Features
- Built-In Desk
- Shelving
- Chair Railings
- Crown Molding
- Tray Ceiling
- Cathedral Ceiling
- Ceiling Fan
- Gas Fireplace
- Window Treatments
- French Doors
- Family Room with Fireplace
- Living Room
- Dining Room
- Inside Utility
Kitchen
- Range with Range Hood
- Dishwasher
- Disposal
Flooring
- Wood
- Carpet
- Concrete
- Luxury Vinyl Tile
- Vinyl
Bedrooms and Bathrooms
- 3 Bedrooms
- Primary Bedroom on Main
- Split Bedroom Floorplan
- Walk-In Closet
- 2 Full Bathrooms
- Split Vanities
Laundry
- Laundry Room
- Dryer
- Washer
Eco-Friendly Details
- Energy-Efficient HVAC
- Energy Monitoring System
- Energy-Efficient Thermostat
- Whole House Vacuum System
Outdoor Features
- Enclosed Patio or Porch
Utilities
- Forced Air Zoned Heating and Cooling System
- Humidity Control
- Thermostat
- Propane
- 1 Water Well
- 1 Septic Tank
- High Speed Internet
- Cable TV Available
Listing and Financial Details
- Visit Down Payment Resource Website
- Tax Lot 76
- Assessor Parcel Number 36-19-27-1000-000-07600
Community Details
Overview
- Dawna Hosier Association
- Sundance Ridge Sub Subdivision
Recreation
- Community Playground
Map
Home Values in the Area
Average Home Value in this Area
Tax History
| Year | Tax Paid | Tax Assessment Tax Assessment Total Assessment is a certain percentage of the fair market value that is determined by local assessors to be the total taxable value of land and additions on the property. | Land | Improvement |
|---|---|---|---|---|
| 2025 | $2,609 | $193,970 | -- | -- |
| 2024 | $2,609 | $193,970 | -- | -- |
| 2023 | $2,609 | $182,840 | $0 | $0 |
| 2022 | $2,372 | $177,520 | $0 | $0 |
| 2021 | $2,290 | $172,358 | $0 | $0 |
| 2020 | $2,390 | $169,979 | $0 | $0 |
| 2019 | $2,367 | $166,158 | $0 | $0 |
| 2018 | $1,894 | $138,111 | $0 | $0 |
| 2017 | $1,825 | $135,271 | $0 | $0 |
| 2016 | $1,816 | $132,489 | $0 | $0 |
| 2015 | $1,853 | $131,569 | $0 | $0 |
| 2014 | $1,856 | $130,525 | $0 | $0 |
Property History
| Date | Event | Price | List to Sale | Price per Sq Ft |
|---|---|---|---|---|
| 11/13/2025 11/13/25 | Price Changed | $469,000 | -2.3% | $224 / Sq Ft |
| 10/16/2025 10/16/25 | Price Changed | $480,000 | -2.8% | $229 / Sq Ft |
| 10/03/2025 10/03/25 | Price Changed | $494,000 | -1.0% | $236 / Sq Ft |
| 08/15/2025 08/15/25 | For Sale | $499,000 | -- | $238 / Sq Ft |
Purchase History
| Date | Type | Sale Price | Title Company |
|---|---|---|---|
| Warranty Deed | $22,000 | -- | |
| Warranty Deed | -- | -- | |
| Quit Claim Deed | -- | -- |
Mortgage History
| Date | Status | Loan Amount | Loan Type |
|---|---|---|---|
| Open | $142,175 | No Value Available |
Source: Stellar MLS
MLS Number: G5100829
APN: 36-19-27-1000-000-07600
- 23416 Sunset View
- 23436 Hobdy Rd
- 23529 Shallow Ave
- 23423 Oak Ln
- 31415 Orange St
- 25841 Florida 46
- 31444 Orange St
- 30137 Orange Ave
- 0 Strawberry Ave Unit MFRO6346127
- 32944 County Road 437
- 24439 Sorrento Ave
- 23934 Wolf Branch Rd
- 6614 Plymouth Sorrento Rd
- 24247 Wolf Branch Rd
- 30600 S Coronado Dr
- 23326 Oak Prairie Cir
- 25039 Adair Ave
- 32313 Oak Canopy Dr
- 0 Par Ave
- 25122 Ensley Rd
- 33417 Affirmed Way
- 23737 Lake Ave
- 22102 State Road 46
- 30155 Rustic Mill St
- 30129 Pga Dr
- 25541 Exmoor Dr
- 4901 Panga Ave
- 1365 Calmito Ln
- 30527 Brae Burn St
- 25840 Aberdovey Ave
- 30733 Buttercup Ln
- 4560 Dreamy Day St
- 5808 Tarleton Way
- 4723 Coppola Dr
- 25813 Feather Ridge Ln
- 4858 Magnetite Loop
- 33614 Campeon Ct
- 2508 Cedar Rose St
- 2527 Long Pine St
- 5355 Rishley Run Way

