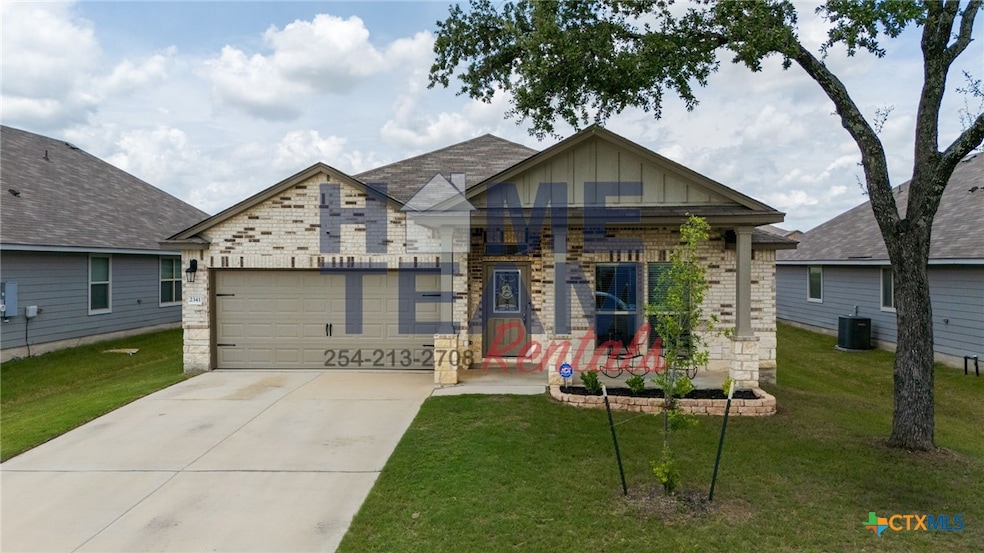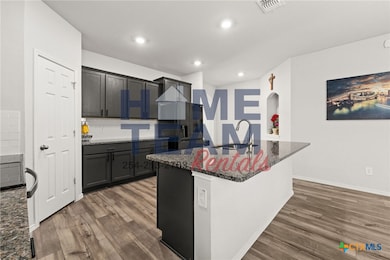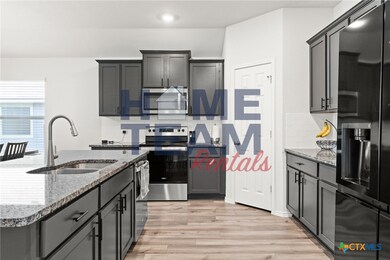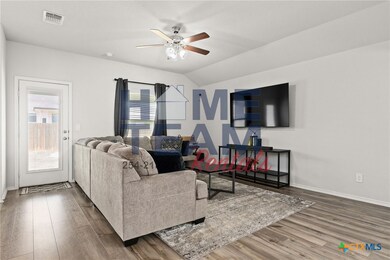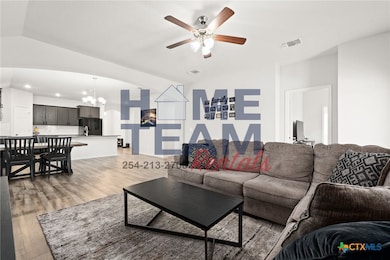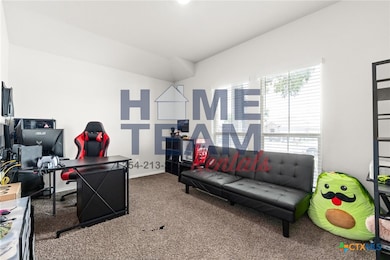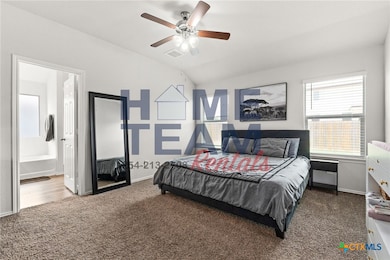2341 Aylesbury Dr Copperas Cove, TX 76522
Highlights
- Traditional Architecture
- Picket Fence
- Double Vanity
- Granite Countertops
- Soaking Tub
- Walk-In Closet
About This Home
Welcome to your dream home in Copperas Cove, TX! This stunning property offers four spacious bedrooms and two full bathrooms, perfect for comfortable living. The house boasts a variety of amenities designed to enhance your lifestyle. The primary bathroom features a separate shower and a luxurious garden tub, providing a spa-like experience right at home. The house also features a mix of tile and carpet flooring, adding a touch of elegance and warmth to the space. The walk-in closet provides generous storage, while ceiling fans ensure a comfortable atmosphere throughout the year. The kitchen is equipped with modern stainless steel and black appliances, ready for your culinary adventures. The outdoor space is just as impressive, with a cozy fire pit waiting for your family gatherings or friendly get-togethers.
Listing Agent
The Real Estate Home Team Llc Brokerage Phone: (254) 213-2708 License #0481404 Listed on: 07/17/2025
Home Details
Home Type
- Single Family
Est. Annual Taxes
- $4,750
Year Built
- Built in 2022
Lot Details
- 6,534 Sq Ft Lot
- Picket Fence
- Wood Fence
- Back Yard Fenced
Parking
- 1 Car Garage
Home Design
- Traditional Architecture
- Slab Foundation
Interior Spaces
- 1,803 Sq Ft Home
- Property has 1 Level
- Ceiling Fan
- Fire and Smoke Detector
- Laundry Room
Kitchen
- Electric Range
- Dishwasher
- Kitchen Island
- Granite Countertops
- Disposal
Flooring
- Carpet
- Tile
Bedrooms and Bathrooms
- 4 Bedrooms
- Walk-In Closet
- 2 Full Bathrooms
- Double Vanity
- Soaking Tub
- Garden Bath
- Walk-in Shower
Additional Features
- Fire Pit
- Central Heating and Cooling System
Listing and Financial Details
- Tenant pays for all utilities
- Legal Lot and Block 11 / 8
- Assessor Parcel Number 155627
Community Details
Overview
- Property has a Home Owners Association
- Pamco Association
- Creekside Hills Phs 3 Subdivision
Pet Policy
- Pet Deposit $400
Map
Source: Central Texas MLS (CTXMLS)
MLS Number: 586900
APN: 155627
- 2358 Aylesbury Dr
- 3130 Wigeon Way
- 2518 Gail Dr
- 2506 Wigeon Way
- 2505 Isabelle Dr
- 2415 Merle Dr
- 2330 Wigeon Way
- 2403 Gail Dr
- 2407 Ryan Dr
- 2020 Mallard Ct
- 2301 Jake Dr
- 2547 Muscovy Dr
- 2562 Muscovy Dr
- 2446 Bee Creek Dr
- 2212 Bee Creek Dr
- 2204 Bee Creek Dr
- 2559 Muscovy Dr
- 2546 Muscovy Dr
- 2551 Muscovy Dr
- 2526 Muscovy Dr
- 2014 Gadwall Dr
- 3138 Wigeon Way
- 2411 Pintail Loop
- 2018 Bee Creek Loop
- 2409 Vernice Dr
- 2706 Ashley Dr
- 2505 Creekside Hills Blvd
- 467 Lutheran Church Rd
- 2808 Ashley Dr
- 467 Lutheran Church Rd Unit 467
- 2812 Ashley Dr Unit 2812
- 2404 Griffin Dr
- 2466 Bee Creek Dr
- 2101 Jake Dr
- 2411 Coy Dr
- 1106 Lindsey Dr Unit A
- 1904 Griffin Dr
- 2306 Jesse Dr
- 2915 Sunflower Trail Unit A
- 1226 Lexington Dr Unit A
