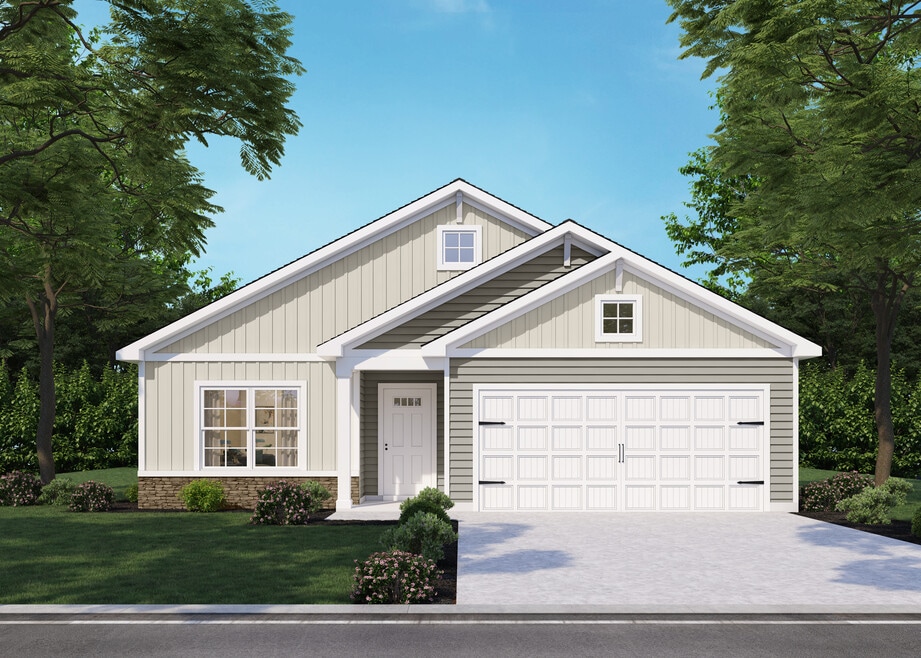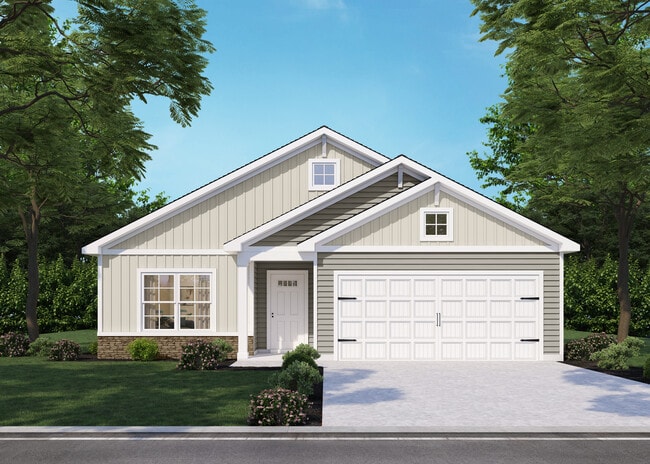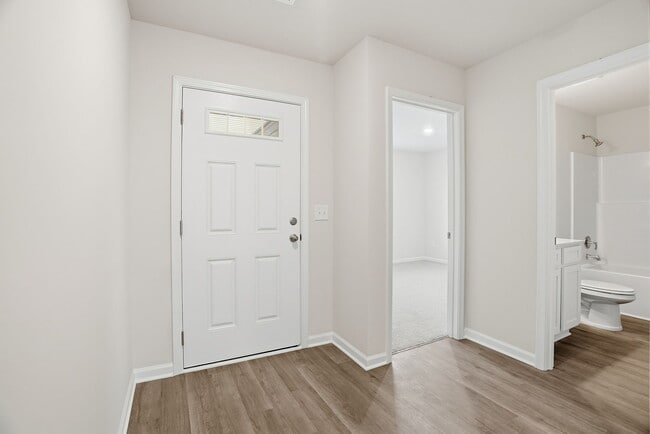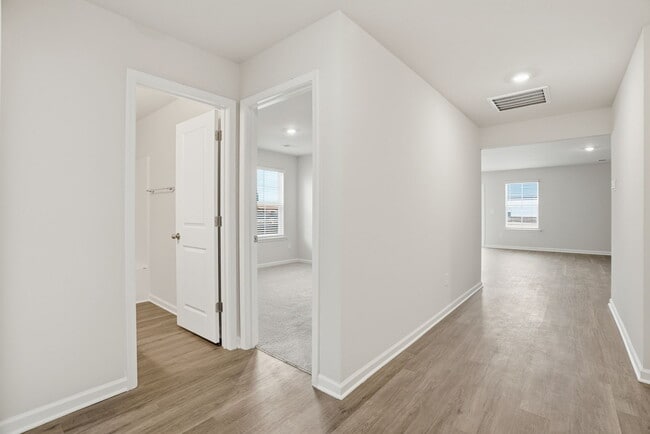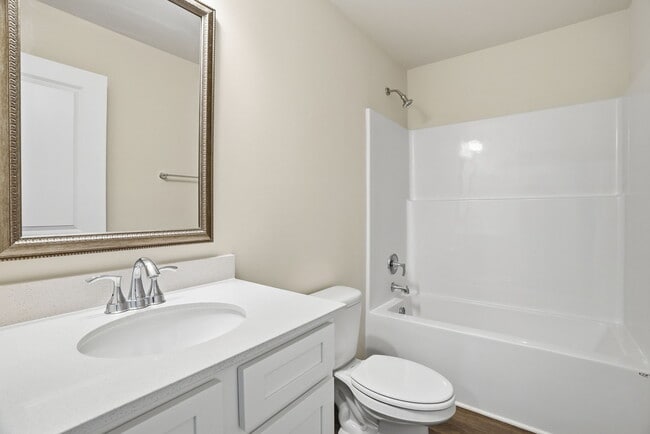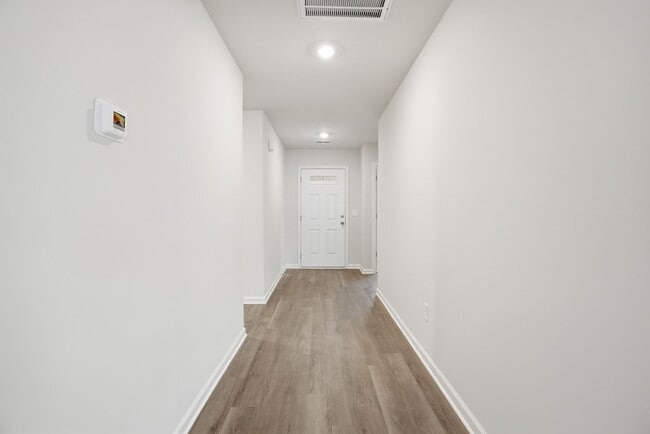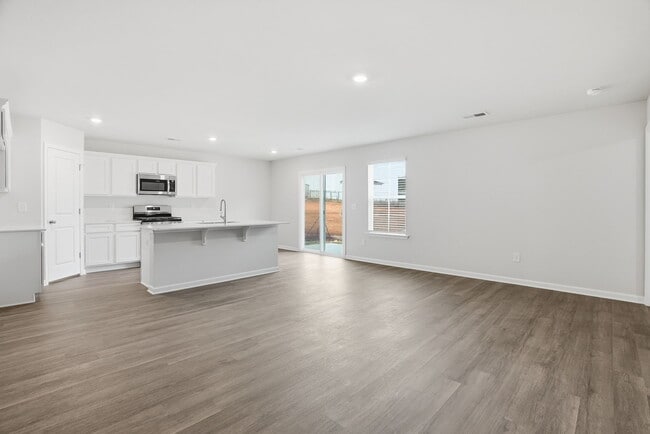
Estimated payment $1,620/month
Highlights
- Community Cabanas
- New Construction
- No HOA
- Carolina Springs Middle School Rated A-
- Community Lake
- Walk-In Pantry
About This Home
The Spruce floor plan offers 1,392 square feet of smartly designed living space, blending comfort and style in a classic ranch layout. With three bedrooms and two baths, this home provides the perfect balance of openness and privacy. The spacious great room flows into the kitchen and dining area, making it easy to cook, entertain, or simply enjoy time with family. The kitchen features a center island with seating, sparkling countertops, stainless steel appliances, and a walk-in pantrygiving you plenty of space to prep meals or gather with guests. Each bedroom offers flexibility to fit your lifestyle, whether you need a cozy guest room, a dedicated home office, or a hobby space. The primary suite includes a private bath and a generous closet for added convenience. A functional layout, modern finishes, and thoughtful details make the Spruce a home that adapts to youwhether you're hosting, working, or just unwinding.
Sales Office
| Monday - Saturday |
10:00 AM - 5:00 PM
|
| Sunday |
Closed
|
Home Details
Home Type
- Single Family
Parking
- 2 Car Garage
Home Design
- New Construction
Interior Spaces
- 1-Story Property
- Walk-In Pantry
Bedrooms and Bathrooms
- 3 Bedrooms
- 2 Full Bathrooms
Community Details
Overview
- No Home Owners Association
- Community Lake
Recreation
- Community Playground
- Community Cabanas
- Community Pool
Map
Other Move In Ready Homes in Ashton Lakes
About the Builder
- Ashton Lakes
- Ashton Lakes
- Copper Crest - Single Family Homes
- 00 Adams Rd
- 406 Lady Liberty
- 1018 Two Notch Rd
- 1164 Two Notch Rd
- South Lake Commons
- 1131 S Lake Dr
- 0 Old Orangeburg Rd
- 1250 S Lake Dr
- 0 S Lake Dr Unit 615060
- 0 S Lake Dr Unit 585062
- 0 Wise Field Ln
- 180 Tylers Trail
- 134 Industrial Dr
- 142 Industrial Dr Unit D7
- 0 Cedarcrest Dr
- 220 Cedarcrest Dr
- 1555 S Lake Dr
