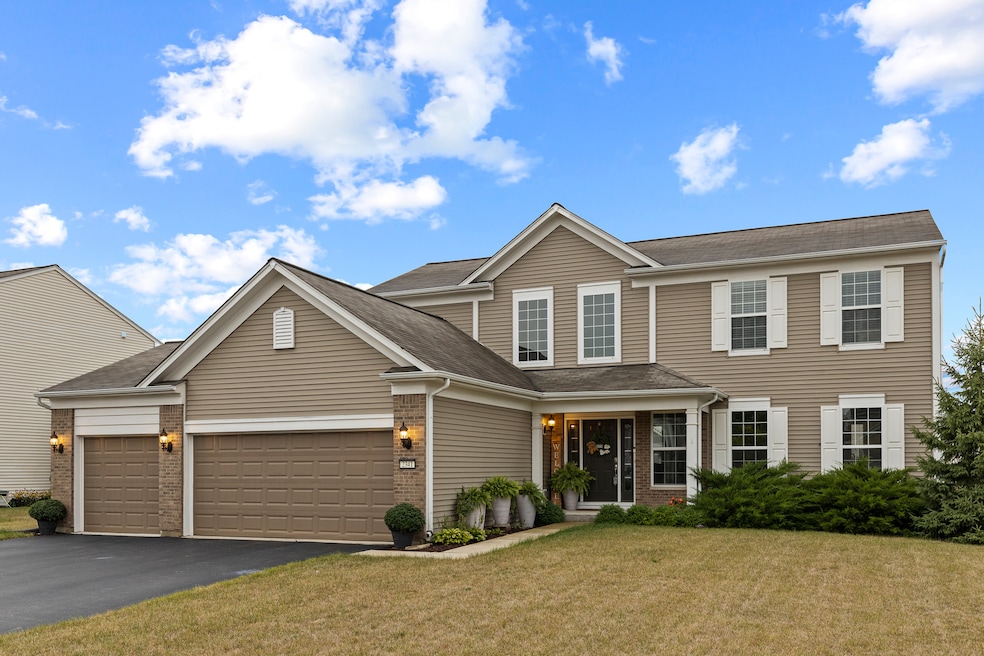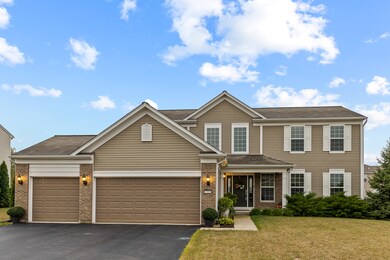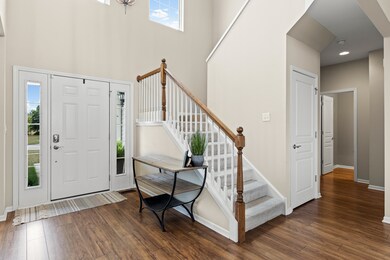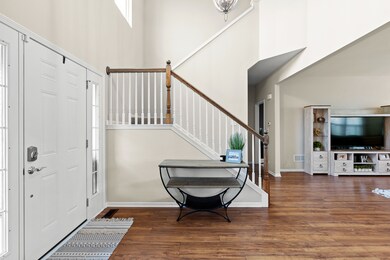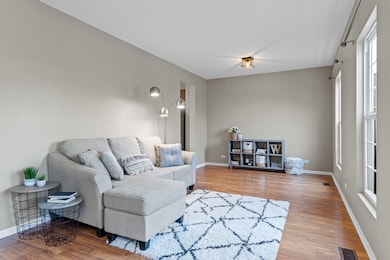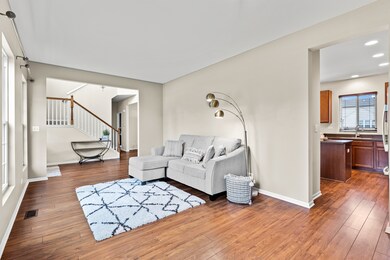
2341 Emerald Ln Yorkville, IL 60560
Bristol-Kendall County NeighborhoodHighlights
- Vaulted Ceiling
- Den
- Stainless Steel Appliances
- Autumn Creek Elementary School Rated A-
- Walk-In Pantry
- Fenced Yard
About This Home
As of October 2020The one you've been waiting for! Beautiful Dorchester model in desirable Autumn Creek! As you enter, you are greeted by the welcoming 2-story foyer~Trendy floors, new lighting & crisp white trim take you throughout the main level~Walk right into the open concept family room with corner fireplace and plenty of space to fit your layout needs~Walk right through the ample eating area to the kitchen with 42" cabinets, a center island, stainless steel appliances & closet pantry~Flanking the foyer to the right are the living & dining rooms that are flooded with natural light from the front windows~First floor den can be used how you see fit--office, guest room, or playroom~A half bath and convenient first floor laundry round out the main level~Upstairs you will find 4 bedrooms, including the large master suite with walk-in closet & bathroom that offers a dual sink vanity, soaking tub, separate shower and private water closet~The three other bedrooms are all nicely sized with generous closet space~A hall bath completes the 2nd level~Downstairs can be used or finished however you wish~9 foot ceiling with roughed-in plumbing~Convenient 3 car garage is a huge bonus! Want more? A newly finished fence surrounds the back lot that is highlighted by a brand new patio~Enjoy close proximity to schools, parks, and trails! Better hurry--this won't last long!
Last Agent to Sell the Property
Baird & Warner License #471021815 Listed on: 09/10/2020

Home Details
Home Type
- Single Family
Est. Annual Taxes
- $11,211
Year Built
- 2012
Lot Details
- East or West Exposure
- Fenced Yard
HOA Fees
- $31 per month
Parking
- Attached Garage
- Garage Transmitter
- Garage Door Opener
- Driveway
- Garage Is Owned
Home Design
- Brick Exterior Construction
- Slab Foundation
- Asphalt Shingled Roof
- Stone Siding
- Vinyl Siding
Interior Spaces
- Vaulted Ceiling
- Gas Log Fireplace
- Dining Area
- Den
- Storage Room
- Unfinished Basement
- Basement Fills Entire Space Under The House
- Storm Screens
Kitchen
- Breakfast Bar
- Walk-In Pantry
- Oven or Range
- Microwave
- Dishwasher
- Stainless Steel Appliances
- Kitchen Island
- Disposal
Bedrooms and Bathrooms
- Primary Bathroom is a Full Bathroom
- Dual Sinks
- Soaking Tub
- Separate Shower
Laundry
- Laundry on main level
- Dryer
- Washer
Eco-Friendly Details
- North or South Exposure
Outdoor Features
- Patio
- Porch
Utilities
- Forced Air Heating and Cooling System
- Heating System Uses Gas
Listing and Financial Details
- Homeowner Tax Exemptions
Ownership History
Purchase Details
Purchase Details
Home Financials for this Owner
Home Financials are based on the most recent Mortgage that was taken out on this home.Purchase Details
Home Financials for this Owner
Home Financials are based on the most recent Mortgage that was taken out on this home.Purchase Details
Home Financials for this Owner
Home Financials are based on the most recent Mortgage that was taken out on this home.Purchase Details
Home Financials for this Owner
Home Financials are based on the most recent Mortgage that was taken out on this home.Similar Homes in Yorkville, IL
Home Values in the Area
Average Home Value in this Area
Purchase History
| Date | Type | Sale Price | Title Company |
|---|---|---|---|
| Quit Claim Deed | -- | None Listed On Document | |
| Warranty Deed | $290,000 | None Available | |
| Warranty Deed | $255,000 | Attorney | |
| Warranty Deed | $227,500 | Greater Illinois Title Co | |
| Special Warranty Deed | $227,500 | None Available |
Mortgage History
| Date | Status | Loan Amount | Loan Type |
|---|---|---|---|
| Previous Owner | $101,500 | New Conventional | |
| Previous Owner | $233,516 | FHA | |
| Previous Owner | $227,500 | VA | |
| Previous Owner | $204,489 | New Conventional |
Property History
| Date | Event | Price | Change | Sq Ft Price |
|---|---|---|---|---|
| 10/23/2020 10/23/20 | Sold | $290,000 | -3.3% | $126 / Sq Ft |
| 09/16/2020 09/16/20 | Pending | -- | -- | -- |
| 09/10/2020 09/10/20 | For Sale | $299,900 | +17.6% | $130 / Sq Ft |
| 08/02/2019 08/02/19 | Sold | $255,000 | -3.8% | $112 / Sq Ft |
| 06/13/2019 06/13/19 | Pending | -- | -- | -- |
| 05/30/2019 05/30/19 | For Sale | $265,000 | +16.5% | $117 / Sq Ft |
| 09/24/2012 09/24/12 | Sold | $227,500 | -5.2% | $100 / Sq Ft |
| 06/29/2012 06/29/12 | Pending | -- | -- | -- |
| 05/31/2012 05/31/12 | For Sale | $239,900 | -- | $106 / Sq Ft |
Tax History Compared to Growth
Tax History
| Year | Tax Paid | Tax Assessment Tax Assessment Total Assessment is a certain percentage of the fair market value that is determined by local assessors to be the total taxable value of land and additions on the property. | Land | Improvement |
|---|---|---|---|---|
| 2024 | $11,211 | $120,826 | $13,302 | $107,524 |
| 2023 | $10,573 | $108,102 | $11,901 | $96,201 |
| 2022 | $10,573 | $98,140 | $10,804 | $87,336 |
| 2021 | $10,130 | $91,671 | $10,804 | $80,867 |
| 2020 | $9,810 | $88,189 | $10,804 | $77,385 |
| 2019 | $9,634 | $84,805 | $10,389 | $74,416 |
| 2018 | $9,156 | $79,705 | $10,389 | $69,316 |
| 2017 | $8,851 | $74,989 | $10,389 | $64,600 |
| 2016 | $9,358 | $77,251 | $10,389 | $66,862 |
| 2015 | $9,170 | $72,473 | $9,354 | $63,119 |
| 2014 | -- | $75,682 | $9,354 | $66,328 |
| 2013 | -- | $75,682 | $9,354 | $66,328 |
Agents Affiliated with this Home
-
William Ghighi

Seller's Agent in 2020
William Ghighi
Baird Warner
(630) 742-9985
1 in this area
123 Total Sales
-
Laura Bruno

Seller Co-Listing Agent in 2020
Laura Bruno
Baird Warner
(630) 234-8832
1 in this area
54 Total Sales
-
Kusum Malhotra
K
Buyer's Agent in 2020
Kusum Malhotra
Charles Rutenberg Realty of IL
(630) 881-3724
1 in this area
12 Total Sales
-
Susan Ellis

Seller's Agent in 2019
Susan Ellis
Realty Executives
(331) 216-4950
1 in this area
61 Total Sales
-
Kelly Michelson

Seller's Agent in 2012
Kelly Michelson
Baird Warner
(630) 551-1111
28 in this area
363 Total Sales
-
Pat Martin

Buyer's Agent in 2012
Pat Martin
@ Properties
(630) 294-4250
21 Total Sales
Map
Source: Midwest Real Estate Data (MRED)
MLS Number: MRD10843299
APN: 02-22-277-005
- 1545 Coral Dr
- 1464 Crimson Ln Unit 1512
- 1436 Orchid St
- Lot 17 Timber Ridge Dr
- 34 Timber Ridge Dr
- 23 Oak Lawn Ave
- 62 Timberview Ln
- 2020 Squire Cir
- 2622 Lilac Way
- 2524 Lyman Loop
- 2603 Mclellan Blvd
- 3513 Richardson Cir
- 2671 Mclellan Blvd
- 2162 Henning Ln
- 2192 Henning Ln
- 2820 Cryder Way
- 2831 Rood St
- 2811 Cryder Way
- 8824 B New York 34
- 2948 Old Glory Dr
