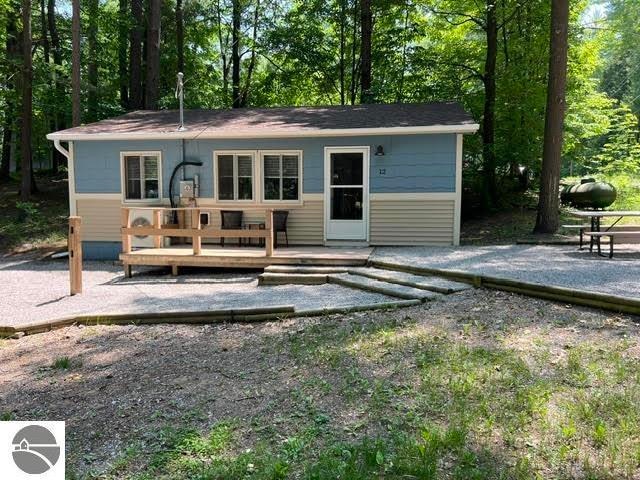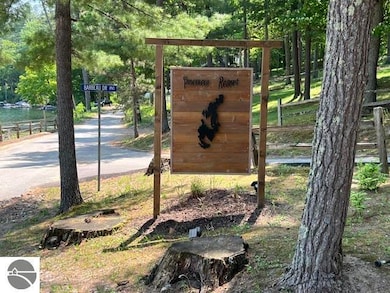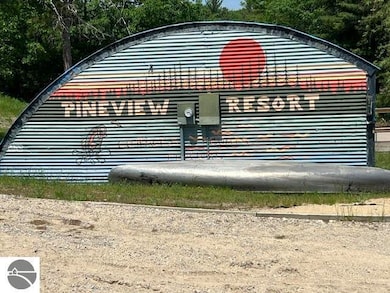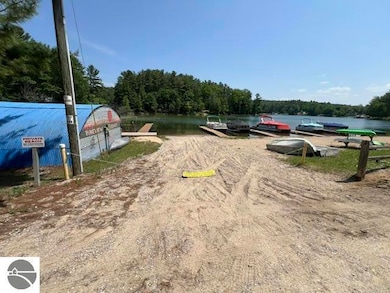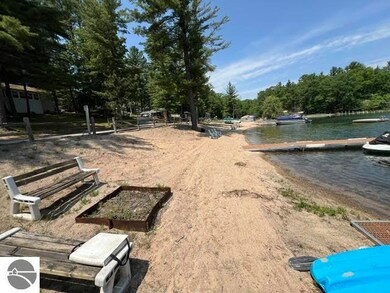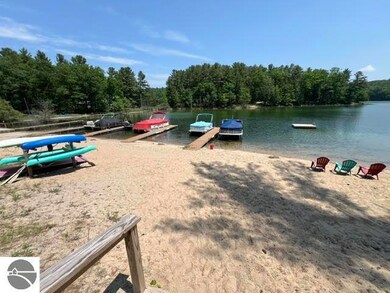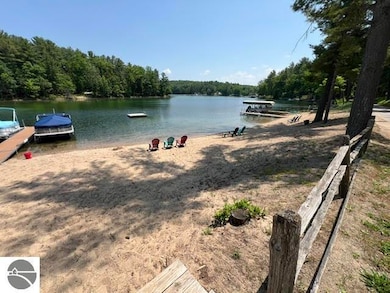
2341 Lakeview Ave Traverse City, MI 49696
Estimated payment $2,334/month
Highlights
- Deeded Waterfront Access Rights
- 309 Feet of Waterfront
- Lake Privileges
- Central High School Rated A-
- Sandy Beach
- Deck
About This Home
Charming Modern Lake Cottage at Pineview Resort – Arbutus Lake, Traverse City Welcome to your Up North escape! This beautifully remodeled 3-bedroom, 1-bath lake cottage sits on the peaceful shores of Arbutus Lake 1 in the highly desirable Pineview Resort community, just minutes from downtown Traverse City. With 760 sq ft of thoughtfully designed living space, this home offers a perfect blend of modern comfort and classic cottage charm. Fully remodeled in 2018 to reflect a bright, modern beach cottage vibe, the interior features an open-concept living area, a full-sized kitchen, and cozy sleeping accommodations including a custom-built 4-person bunk bed—perfect for guests or family getaways. Step outside onto a spacious deck or gather around the fire pit with ample seating for relaxing evenings under the stars. Whether you're enjoying the warm summer breeze or the quiet beauty of a snowy winter day, this home is designed for year-round enjoyment thanks to a new mini-split system providing convenient heating and cooling. Offered fully furnished and move-in ready, this property is an ideal full-time residence, seasonal getaway, or turn-key rental investment. Pineview Resort offers a low-maintenance lifestyle with $250/month association dues that include lawn care, snow removal, beach upkeep, trash service, cable, internet, and liability insurance for common areas. Enjoy 309 feet of private shared beach frontage, a private dock, boat launch, beach and pole barn storage, and a community park—all exclusive to owners. Arbutus Lake is made up of five interconnected lakes, with three all-sports lakes and two no-wake zones perfect for paddling, swimming, boating, and fishing. In the winter, enjoy ice fishing or even create your own lakeside skating rink. This is your opportunity to own a slice of Traverse City lake life—year-round or on your terms. Sellers are related to realtor.
Home Details
Home Type
- Single Family
Est. Annual Taxes
- $1,724
Year Built
- Built in 1970
Lot Details
- 2,614 Sq Ft Lot
- Lot Dimensions are 50x54
- 309 Feet of Waterfront
- Sandy Beach
- Level Lot
- Wooded Lot
- The community has rules related to zoning restrictions
Home Design
- Ranch Style House
- Slab Foundation
- Frame Construction
- Asphalt Roof
- Wood Siding
- Vinyl Siding
Interior Spaces
- 760 Sq Ft Home
- Paneling
- Blinds
Kitchen
- Oven or Range
- Microwave
Bedrooms and Bathrooms
- 3 Bedrooms
- 1 Full Bathroom
Parking
- Gravel Driveway
- Shared Driveway
Outdoor Features
- Deeded Waterfront Access Rights
- Lake Privileges
- Deck
Utilities
- Cooling System Mounted In Outer Wall Opening
- Heating System Mounted To A Wall or Window
- Shared Well
- Electric Water Heater
- Cable TV Available
Community Details
Overview
- Association fees include trash removal, snow removal, lawn care
- Pineview Resort Community
Amenities
- Common Area
Recreation
- Water Sports
Map
Home Values in the Area
Average Home Value in this Area
Tax History
| Year | Tax Paid | Tax Assessment Tax Assessment Total Assessment is a certain percentage of the fair market value that is determined by local assessors to be the total taxable value of land and additions on the property. | Land | Improvement |
|---|---|---|---|---|
| 2025 | $1,724 | $104,600 | $0 | $0 |
| 2024 | $1,160 | $95,000 | $0 | $0 |
| 2023 | $1,110 | $65,700 | $0 | $0 |
| 2022 | $1,546 | $64,700 | $0 | $0 |
| 2021 | $1,492 | $65,700 | $0 | $0 |
| 2020 | $1,466 | $59,300 | $0 | $0 |
| 2019 | $1,473 | $55,600 | $0 | $0 |
| 2018 | $2,394 | $53,100 | $0 | $0 |
| 2017 | -- | $59,200 | $0 | $0 |
| 2016 | -- | $57,100 | $0 | $0 |
| 2014 | -- | $53,000 | $0 | $0 |
| 2012 | -- | $51,200 | $0 | $0 |
Property History
| Date | Event | Price | Change | Sq Ft Price |
|---|---|---|---|---|
| 06/25/2025 06/25/25 | For Sale | $399,900 | -- | $526 / Sq Ft |
Purchase History
| Date | Type | Sale Price | Title Company |
|---|---|---|---|
| Warranty Deed | $80,000 | -- |
Similar Homes in Traverse City, MI
Source: Northern Great Lakes REALTORS® MLS
MLS Number: 1935605
APN: 03-585-012-00
- 2321 Barbeau Dr
- 2489 Main Ave
- 1877 Pinehurst Trail
- 3227 S Garfield Rd
- 1491 Black Bark Ln
- 3637 Perla Ln
- 1280 Garfield Rd S
- 2899 River Bend
- 2265 Church St
- 0 Muncie View Trail Unit B 1934562
- 0 Timberlee Dr
- 315 Timber Hill Dr
- 1022 Sharkey Rd
- 2219 Black Forest Ln
- 2741 Danbury Rd
- 219 Cinnamon Ln
- 2722 Danbury Rd
- 150 S Four Mile Rd
- 159 Waxwing Dr
- 435 Lauri Wil Ln
- 24 Bayfront Dr
- 542 Island View Dr
- 3462 Tanager Dr
- 1389 Carriage View Ln
- 2692 Harbor Hill Dr
- 3814 Maid Marian Ln
- 2276 S M-37 Unit B
- 3835 Vale Dr
- 3011 Garfield Rd N
- 4033 Sherwood Forest Dr
- 4210 Mitchell Creek Dr Unit 6
- 4760 Golden Eagle Cir
- 2054 Essex View Dr
- 918 Boon St
- 1542 Simsbury St Unit 3
- 1542 Simsbury St Unit 4
- 3317 Mapel St S
- 3686 Matador W
- 213 Fairlane Dr
- 5541 Foothills Dr
