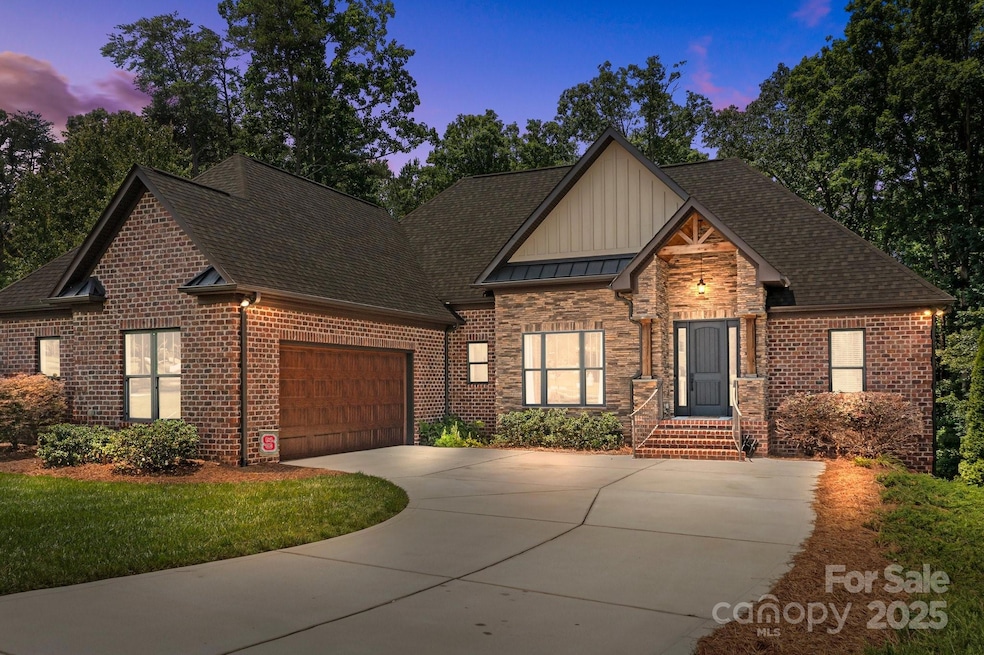
2341 Shiny Leaf Dr Denver, NC 28037
Estimated payment $5,082/month
Highlights
- Wooded Lot
- Traditional Architecture
- 2 Car Attached Garage
- St. James Elementary School Rated A-
- Workshop
- Laundry Room
About This Home
Welcome to this well-appointed, custom home in the desirable Fairfield Forest community. This gem offers the perfect blend of comfort, space, & versatility. Experience timeless elegance and modern details throughout. The main level showcases an inviting living space for relaxing & entertaining. A gourmet kitchen features classic white custom cabinetry, granite countertops, stainless steel appliances, a double oven, & a spacious pantry. The flex room above the garage offers limitless options for your lifestyle. The fully finished basement is a rare find, offering a whole new level of living, playing, & entertaining. Convenience is unlocked with features including custom-built-ins, a full bath, an office, a home gym, a bar for entertaining, a separate workshop, & ample storage. Walk out onto the patio, equipped with a TV, a custom bistro bar area, & fire pit, perfect for Summer nights. Enjoy privacy in the fenced-in, wooded backyard. Location is prime!
Listing Agent
Helen Adams Realty Brokerage Email: amylawing@helenadamsrealty.com License #312957 Listed on: 06/18/2025

Home Details
Home Type
- Single Family
Est. Annual Taxes
- $5,038
Year Built
- Built in 2016
Lot Details
- Back Yard Fenced
- Irrigation
- Cleared Lot
- Wooded Lot
- Property is zoned PD-MU
HOA Fees
- $51 Monthly HOA Fees
Parking
- 2 Car Attached Garage
Home Design
- Traditional Architecture
- Composition Roof
- Wood Siding
- Stone Siding
- Four Sided Brick Exterior Elevation
Interior Spaces
- Ceiling Fan
- Family Room with Fireplace
- Laundry Room
Kitchen
- Oven
- Gas Range
- Microwave
- Dishwasher
Bedrooms and Bathrooms
- 3 Main Level Bedrooms
Partially Finished Basement
- Walk-Out Basement
- Workshop
- Basement Storage
Outdoor Features
- Fire Pit
Schools
- St. James Elementary School
- North Lincoln Middle School
- North Lincoln High School
Utilities
- Two cooling system units
- Central Air
- Heat Pump System
- Heating System Uses Propane
- Propane
- Cable TV Available
Community Details
- Fairfield Forest Homeowners Association
- Fairfield Forest Subdivision
- Mandatory home owners association
Listing and Financial Details
- Assessor Parcel Number 85811
Map
Home Values in the Area
Average Home Value in this Area
Tax History
| Year | Tax Paid | Tax Assessment Tax Assessment Total Assessment is a certain percentage of the fair market value that is determined by local assessors to be the total taxable value of land and additions on the property. | Land | Improvement |
|---|---|---|---|---|
| 2024 | $5,038 | $815,512 | $52,000 | $763,512 |
| 2023 | $5,033 | $815,512 | $52,000 | $763,512 |
| 2022 | $4,107 | $538,764 | $42,000 | $496,764 |
| 2021 | $4,070 | $538,764 | $42,000 | $496,764 |
| 2020 | $3,847 | $538,764 | $42,000 | $496,764 |
| 2019 | $3,847 | $538,764 | $42,000 | $496,764 |
| 2018 | $3,239 | $0 | $0 | $401,184 |
| 2017 | $3,138 | $432,184 | $31,000 | $401,184 |
| 2016 | $513 | $70,891 | $31,000 | $39,891 |
| 2015 | $167 | $22,500 | $22,500 | $0 |
| 2014 | $400 | $55,000 | $55,000 | $0 |
Property History
| Date | Event | Price | Change | Sq Ft Price |
|---|---|---|---|---|
| 07/25/2025 07/25/25 | Price Changed | $835,000 | -1.8% | $162 / Sq Ft |
| 07/14/2025 07/14/25 | Price Changed | $850,000 | -2.9% | $165 / Sq Ft |
| 06/18/2025 06/18/25 | For Sale | $875,000 | -- | $169 / Sq Ft |
Purchase History
| Date | Type | Sale Price | Title Company |
|---|---|---|---|
| Warranty Deed | $59,000 | None Available |
Mortgage History
| Date | Status | Loan Amount | Loan Type |
|---|---|---|---|
| Open | $50,000 | Credit Line Revolving | |
| Open | $320,000 | Construction | |
| Closed | $52,933 | Purchase Money Mortgage |
Similar Homes in Denver, NC
Source: Canopy MLS (Canopy Realtor® Association)
MLS Number: 4267140
APN: 85811
- 2363 Shanklin Ln S
- 2261 Moss Haven Ln
- 2180 Moss Meadow Ln
- 1753 S North Carolina 16 Hwy
- 2485 Shanklin Ln S
- 2004 Nc Hwy 16 Business Hwy
- 3471 Melwood Estates Dr
- 6176 Gold Springs Way
- 3629 Cerelia Ln
- 29 Shanklin Ln S
- 32 Shanklin Ln S Unit 32
- 30 Shanklin Ln S Unit 30
- 6111 Gold Springs Way
- 6107 Gold Springs Way
- 1428 Spring Ridge Ln
- 1422 Spring Ridge Ln
- 1150 Golden Hill Ln
- 5107 Silver Trace Ln
- #92 Silver Trace Ln
- #97 Silver Trace Ln
- 2516 Gallery Dr
- 4527 Dover Ct
- 1098 Winthrop Star Ln
- 3164 Treyson Dr
- 7820 Dimple Ct
- 1614 Tundra Ln
- 1607 Tundra Ln
- 2479 Seagull Dr
- 6187 Canyon Trail
- 7542 Webbs Rd
- 2833 Sand Cove Ct
- 2829 Sand Cove Ct
- 1814 Woods Ln
- 3907 Harmattan Dr
- 5890 Mcclintock Dr
- 7266 Kenyon Dr
- 7673 Natalie Commons Dr
- 8502 Pine Lake Rd
- 1978 Ambrose Way
- 7925 Bay Pointe Dr






