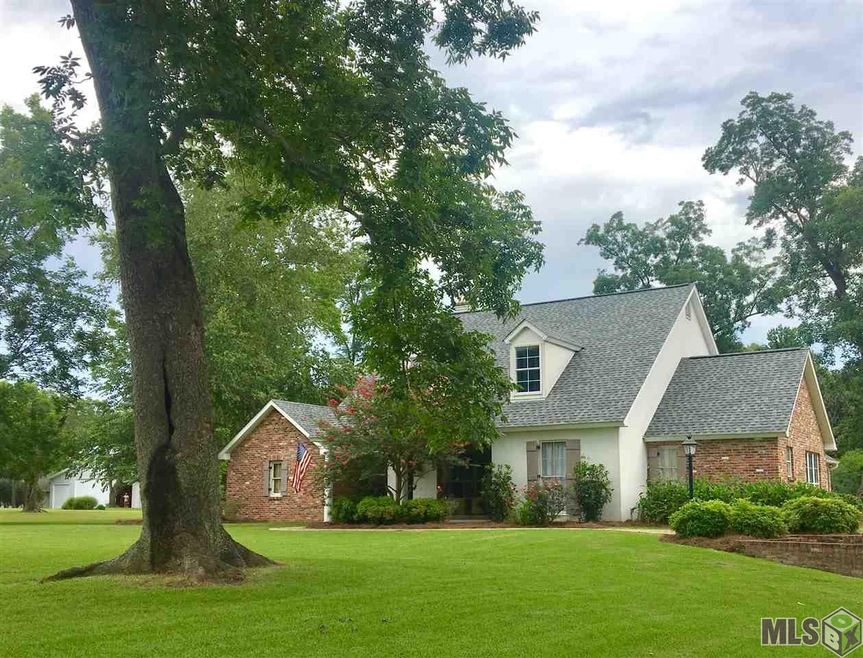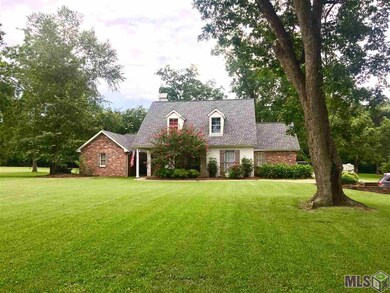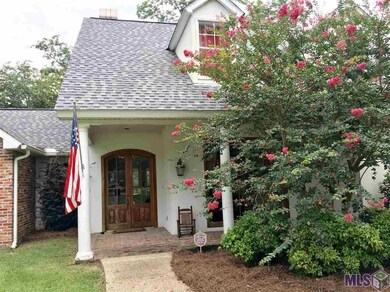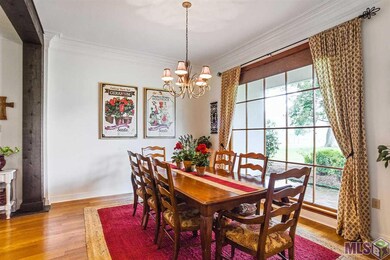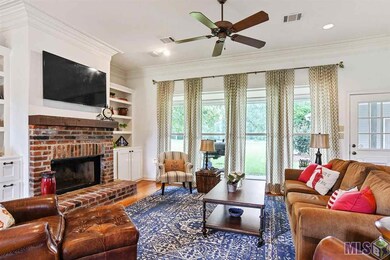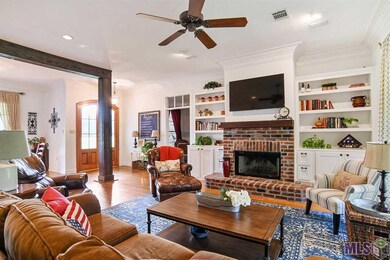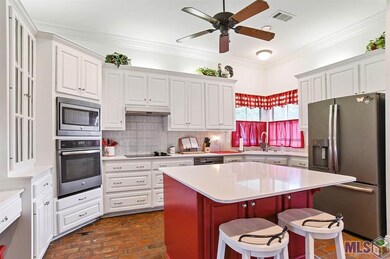
23410 Sunnyside Ln Zachary, LA 70791
Highlights
- RV or Boat Parking
- Sitting Area In Primary Bedroom
- New Orleans Architecture
- Northwestern Elementary School Rated A
- 2 Acre Lot
- Wood Flooring
About This Home
As of July 2020Gorgeous home in the Zachary school district sitting on 2 acres with over 13 producing pecan trees and a huge lemon tree. This custom built home has a 1 year old architectural shingle roof, invisible fencing for dogs, a electronic dog door, covered back porch, boat port and two extra parking pads. The interior has oak floors in the main living areas and great views of the front and the backyard. The kitchen has been updated with new quartz countertops, a tin backsplash and new appliances as well as a corner sink, center island and a large walk in pantry. The laundry room is also oversized with room for a freezer and plenty of storage room. Upstairs there is a large cedar lined closet, a landing area perfect for gaming or a TV, 2 bedrooms and a jack and jill bath. The master suite downstairs has a private office connected, his and her closets, large french doors with a great view of the yard and a big master bath with a Jacuzzi tub and a separate shower. There is also a fourth bedroom downstairs.
Last Agent to Sell the Property
Compass - Perkins License #0000051028 Listed on: 06/28/2017

Last Buyer's Agent
Hona Martin
Dawson Grey Real Estate License #0995688209
Home Details
Home Type
- Single Family
Est. Annual Taxes
- $4,535
Lot Details
- 2 Acre Lot
- Lot Dimensions are 220x396
- Landscaped
- Level Lot
Home Design
- New Orleans Architecture
- Brick Exterior Construction
- Slab Foundation
- Frame Construction
- Architectural Shingle Roof
- Vinyl Siding
- Stucco
Interior Spaces
- 3,030 Sq Ft Home
- 2-Story Property
- Built-in Bookshelves
- Crown Molding
- Beamed Ceilings
- Ceiling height of 9 feet or more
- Ceiling Fan
- Wood Burning Fireplace
- Entrance Foyer
- Living Room
- Formal Dining Room
- Home Office
- Keeping Room
Kitchen
- Breakfast Bar
- Built-In Oven
- Electric Cooktop
- Dishwasher
- Kitchen Island
- Solid Surface Countertops
- Disposal
Flooring
- Wood
- Brick
- Carpet
- Ceramic Tile
Bedrooms and Bathrooms
- 4 Bedrooms
- Sitting Area In Primary Bedroom
- Walk-In Closet
- 3 Full Bathrooms
Laundry
- Laundry Room
- Electric Dryer Hookup
Home Security
- Home Security System
- Fire and Smoke Detector
Parking
- 4 Parking Spaces
- Carport
- RV or Boat Parking
Utilities
- Multiple cooling system units
- Central Heating and Cooling System
- Multiple Heating Units
- Mechanical Septic System
- Cable TV Available
Additional Features
- Patio
- Mineral Rights
Ownership History
Purchase Details
Home Financials for this Owner
Home Financials are based on the most recent Mortgage that was taken out on this home.Purchase Details
Home Financials for this Owner
Home Financials are based on the most recent Mortgage that was taken out on this home.Purchase Details
Home Financials for this Owner
Home Financials are based on the most recent Mortgage that was taken out on this home.Purchase Details
Home Financials for this Owner
Home Financials are based on the most recent Mortgage that was taken out on this home.Purchase Details
Home Financials for this Owner
Home Financials are based on the most recent Mortgage that was taken out on this home.Similar Homes in Zachary, LA
Home Values in the Area
Average Home Value in this Area
Purchase History
| Date | Type | Sale Price | Title Company |
|---|---|---|---|
| Deed | $444,000 | Baton Rouge Title Co Inc | |
| Deed | $397,500 | Cypress Title Llc | |
| Warranty Deed | $390,000 | Attorney | |
| Warranty Deed | $398,000 | -- | |
| Warranty Deed | $372,000 | -- |
Mortgage History
| Date | Status | Loan Amount | Loan Type |
|---|---|---|---|
| Open | $421,800 | New Conventional | |
| Previous Owner | $397,500 | VA | |
| Previous Owner | $329,062 | VA | |
| Previous Owner | $210,825 | Adjustable Rate Mortgage/ARM | |
| Previous Owner | $224,451 | New Conventional | |
| Previous Owner | $50,000 | Credit Line Revolving | |
| Previous Owner | $228,000 | New Conventional | |
| Previous Owner | $63,213 | Unknown | |
| Previous Owner | $29,867 | New Conventional | |
| Previous Owner | $297,600 | New Conventional | |
| Previous Owner | $25,000 | Future Advance Clause Open End Mortgage |
Property History
| Date | Event | Price | Change | Sq Ft Price |
|---|---|---|---|---|
| 07/24/2020 07/24/20 | Sold | -- | -- | -- |
| 06/19/2020 06/19/20 | Pending | -- | -- | -- |
| 06/07/2020 06/07/20 | Price Changed | $449,000 | -1.3% | $148 / Sq Ft |
| 05/28/2020 05/28/20 | Price Changed | $455,000 | -2.2% | $150 / Sq Ft |
| 04/07/2020 04/07/20 | Price Changed | $465,000 | -2.1% | $153 / Sq Ft |
| 03/25/2020 03/25/20 | For Sale | $474,900 | +17.3% | $156 / Sq Ft |
| 08/25/2017 08/25/17 | Sold | -- | -- | -- |
| 07/12/2017 07/12/17 | Pending | -- | -- | -- |
| 06/28/2017 06/28/17 | For Sale | $405,000 | -4.7% | $134 / Sq Ft |
| 06/20/2016 06/20/16 | Sold | -- | -- | -- |
| 06/05/2016 06/05/16 | Pending | -- | -- | -- |
| 05/03/2016 05/03/16 | For Sale | $425,000 | -- | $140 / Sq Ft |
Tax History Compared to Growth
Tax History
| Year | Tax Paid | Tax Assessment Tax Assessment Total Assessment is a certain percentage of the fair market value that is determined by local assessors to be the total taxable value of land and additions on the property. | Land | Improvement |
|---|---|---|---|---|
| 2024 | $4,535 | $42,180 | $5,000 | $37,180 |
| 2023 | $4,535 | $42,180 | $5,000 | $37,180 |
| 2022 | $5,470 | $42,180 | $5,000 | $37,180 |
| 2021 | $5,470 | $42,180 | $5,000 | $37,180 |
| 2020 | $5,127 | $39,750 | $5,000 | $34,750 |
| 2019 | $5,611 | $39,750 | $5,000 | $34,750 |
| 2018 | $5,631 | $39,750 | $5,000 | $34,750 |
| 2017 | $5,526 | $39,000 | $5,000 | $34,000 |
| 2016 | $4,486 | $39,800 | $5,000 | $34,800 |
| 2015 | $4,481 | $39,800 | $5,000 | $34,800 |
| 2014 | $4,468 | $39,800 | $5,000 | $34,800 |
| 2013 | -- | $39,800 | $5,000 | $34,800 |
Agents Affiliated with this Home
-

Seller's Agent in 2020
Starr Sanford
RE/MAX
(225) 938-8896
7 in this area
39 Total Sales
-

Seller Co-Listing Agent in 2020
Paul Burns
Burns & Co., Inc.
(225) 931-9070
6 in this area
154 Total Sales
-
P
Buyer's Agent in 2020
Phyllis Butler
Latter & Blum
(225) 937-0779
7 in this area
118 Total Sales
-

Seller's Agent in 2017
Julie Carlisle
Latter & Blum
(225) 324-8003
3 in this area
97 Total Sales
-
H
Buyer's Agent in 2017
Hona Martin
Dawson Grey Real Estate
-

Seller's Agent in 2016
Sharon Samuel
Daniel & Daniel Properties
(225) 245-5152
32 in this area
57 Total Sales
Map
Source: Greater Baton Rouge Association of REALTORS®
MLS Number: 2017009907
APN: 01377604
- 23421 Sunnyside Ln
- 23434 Portwood Ln
- 22759 Fairway View Dr
- TBD Plains-Port Hudson Rd
- 938 Fairwinds Ave
- 22336 Sutter Ln
- 22881 Brittney Renee Dr
- 22265 Fairway View Dr
- 23316 Elberta Ln
- 1242 Kings View Cir
- 22259 Sand Trap Way
- 515 E Plains Port Hudson Rd
- 23045 Elberta Ln
- 26343 E Highland Meadow Dr
- 570 E Plains Port Hudson Rd
- Lot 50 Treakle Dr
- 23413 Treakle Ln
- 347 E Plains Port Hudson Rd
- Lot 1-B Talmadge Dr
- TBD La Hwy 68
