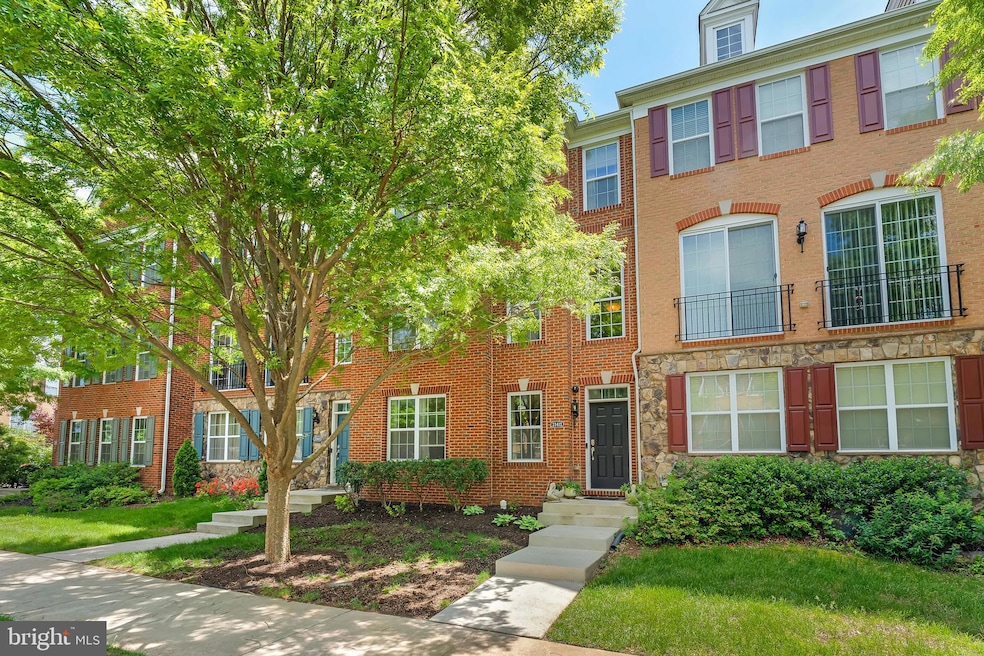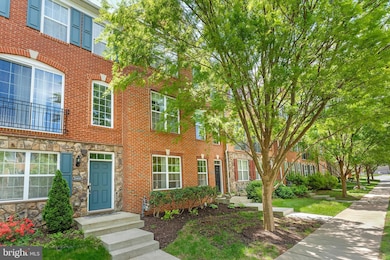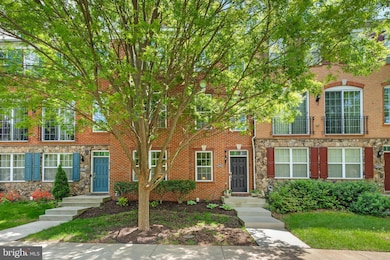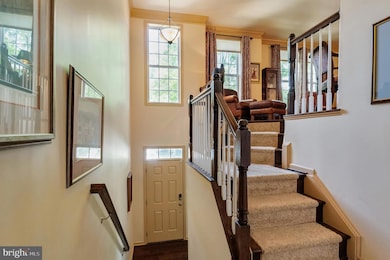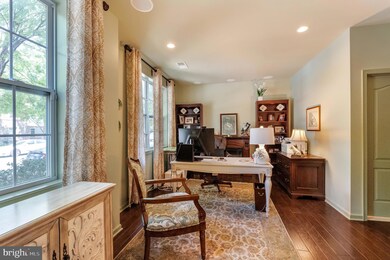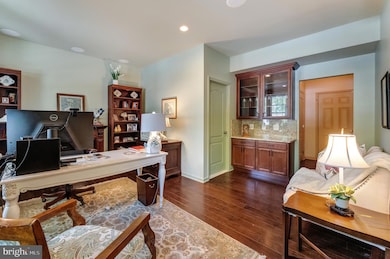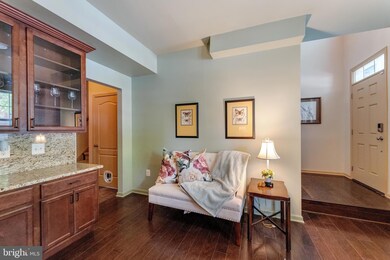
23412 Berkeley Meadows Dr Ashburn, VA 20148
Highlights
- Fitness Center
- Eat-In Gourmet Kitchen
- Traditional Floor Plan
- Rosa Lee Carter Elementary School Rated A
- Deck
- Wood Flooring
About This Home
As of August 2025NEW PRICE!!! Nestled in the charming community of Loudoun Valley Estates, this exquisite townhouse offers a perfect blend of modern comfort and timeless elegance. Built in 2015, this meticulously maintained home boasts nearly 3000 square feet of thoughtfully designed living space, ideal for both relaxation and entertaining. Step inside to discover a warm and inviting atmosphere, highlighted by a cozy fireplace that serves as the heart of the living area. The kitchen, which was redesigned and upgraded to the hilt, is a culinary delight featuring ample counter space and modern appliances, perfect for whipping up your favorite meals. With three spacious bedrooms and three and a half bathrooms, this home provides plenty of room for everyone. Each bedroom offers a serene retreat, while the bathrooms are designed with comfort and convenience in mind. The outdoor space is perfect for low-maintenance living with a gorgeous deck and pergola, allowing you to spend more time enjoying the community amenities. The attached garage and driveway provide ample parking, ensuring that you and your guests always have a place to park. Experience the best of townhouse living in a vibrant community that prioritizes comfort and convenience. This home is not just a place to live; it’s a place to create lasting memories. Don’t miss your chance to make it yours!
Last Agent to Sell the Property
Century 21 Redwood Realty License #0225083253 Listed on: 05/30/2025

Townhouse Details
Home Type
- Townhome
Est. Annual Taxes
- $6,257
Year Built
- Built in 2015
Lot Details
- 1,742 Sq Ft Lot
- Landscaped
- Front Yard
- Property is in excellent condition
HOA Fees
- $135 Monthly HOA Fees
Parking
- 2 Car Direct Access Garage
- 2 Driveway Spaces
- Rear-Facing Garage
- Garage Door Opener
Home Design
- Slab Foundation
- Masonry
Interior Spaces
- 2,950 Sq Ft Home
- Property has 3 Levels
- Traditional Floor Plan
- Crown Molding
- Ceiling Fan
- 1 Fireplace
- Window Treatments
- Entrance Foyer
- Family Room Off Kitchen
- Living Room
- Formal Dining Room
- Bonus Room
- Storage Room
- Wood Flooring
- Home Security System
Kitchen
- Eat-In Gourmet Kitchen
- Built-In Oven
- Cooktop
- Built-In Microwave
- Dishwasher
- Kitchen Island
- Upgraded Countertops
- Disposal
Bedrooms and Bathrooms
- 3 Bedrooms
- En-Suite Primary Bedroom
- En-Suite Bathroom
- Walk-In Closet
- Soaking Tub
- Walk-in Shower
Laundry
- Laundry on upper level
- Dryer
- Washer
Outdoor Features
- Deck
Schools
- Stone Hill Middle School
- Rock Ridge High School
Utilities
- 90% Forced Air Heating and Cooling System
- Vented Exhaust Fan
- Natural Gas Water Heater
Listing and Financial Details
- Tax Lot 5073
- Assessor Parcel Number 160294755000
Community Details
Overview
- Association fees include common area maintenance, management, pool(s), reserve funds, snow removal, trash
- Built by Toll Brothers
- Loudoun Valley Estates Subdivision, Bradbury Classic Floorplan
Recreation
- Tennis Courts
- Community Playground
- Fitness Center
- Community Pool
Ownership History
Purchase Details
Home Financials for this Owner
Home Financials are based on the most recent Mortgage that was taken out on this home.Similar Homes in Ashburn, VA
Home Values in the Area
Average Home Value in this Area
Purchase History
| Date | Type | Sale Price | Title Company |
|---|---|---|---|
| Special Warranty Deed | $464,980 | -- |
Mortgage History
| Date | Status | Loan Amount | Loan Type |
|---|---|---|---|
| Open | $431,000 | New Conventional | |
| Closed | $425,000 | New Conventional | |
| Closed | $417,000 | New Conventional |
Property History
| Date | Event | Price | Change | Sq Ft Price |
|---|---|---|---|---|
| 08/27/2025 08/27/25 | Sold | $720,000 | -4.0% | $244 / Sq Ft |
| 07/24/2025 07/24/25 | Pending | -- | -- | -- |
| 07/16/2025 07/16/25 | Price Changed | $749,900 | -2.0% | $254 / Sq Ft |
| 07/05/2025 07/05/25 | Price Changed | $764,900 | -1.3% | $259 / Sq Ft |
| 05/30/2025 05/30/25 | For Sale | $774,900 | -- | $263 / Sq Ft |
Tax History Compared to Growth
Tax History
| Year | Tax Paid | Tax Assessment Tax Assessment Total Assessment is a certain percentage of the fair market value that is determined by local assessors to be the total taxable value of land and additions on the property. | Land | Improvement |
|---|---|---|---|---|
| 2025 | $6,195 | $769,590 | $260,000 | $509,590 |
| 2024 | $6,257 | $723,330 | $250,000 | $473,330 |
| 2023 | $5,661 | $646,930 | $250,000 | $396,930 |
| 2022 | $6,016 | $675,920 | $225,000 | $450,920 |
| 2021 | $5,679 | $579,480 | $170,000 | $409,480 |
| 2020 | $5,516 | $532,900 | $150,000 | $382,900 |
| 2019 | $5,321 | $509,230 | $150,000 | $359,230 |
| 2018 | $5,441 | $501,480 | $135,000 | $366,480 |
| 2017 | $5,396 | $479,630 | $135,000 | $344,630 |
| 2016 | $5,305 | $463,290 | $0 | $0 |
| 2015 | $1,532 | $0 | $0 | $0 |
Agents Affiliated with this Home
-
Lauren Riner

Seller's Agent in 2025
Lauren Riner
Century 21 Redwood Realty
(703) 606-3860
1 in this area
67 Total Sales
-
PJ Riner

Seller Co-Listing Agent in 2025
PJ Riner
Century 21 Redwood Realty
(703) 606-1878
1 in this area
29 Total Sales
-
Carol Strasfeld

Buyer's Agent in 2025
Carol Strasfeld
Unrepresented Buyer Office
(301) 806-8871
1 in this area
6,402 Total Sales
Map
Source: Bright MLS
MLS Number: VALO2097924
APN: 160-29-4755
- 42785 Cumulus Terrace
- 42824 Edgegrove Heights Terrace
- 42788 Macbeth Terrace
- 23462 Twin Falls Terrace
- 42772 Littlehales Terrace
- 23305 Milltown Knoll Square Unit 105
- 23275 Milltown Knoll Square Unit 111
- 23631 Havelock Walk Terrace Unit 318
- 23631 Havelock Walk Terrace Unit 313
- 23631 Havelock Walk Terrace Unit 220
- 23630 Havelock Walk Terrace Unit 421
- 23630 Havelock Walk Terrace Unit 218
- 23630 Havelock Walk Terrace Unit 317
- 43031 Foxtrail Woods Terrace Unit 107
- 23651 Havelock Walk Terrace Unit 203
- 23651 Havelock Walk Terrace Unit 2O7
- 23465 Belvoir Woods Terrace
- 42850 Conquest Cir
- 23475 Belvoir Woods Terrace
- 23245 Milltown Knoll Square Unit 103
