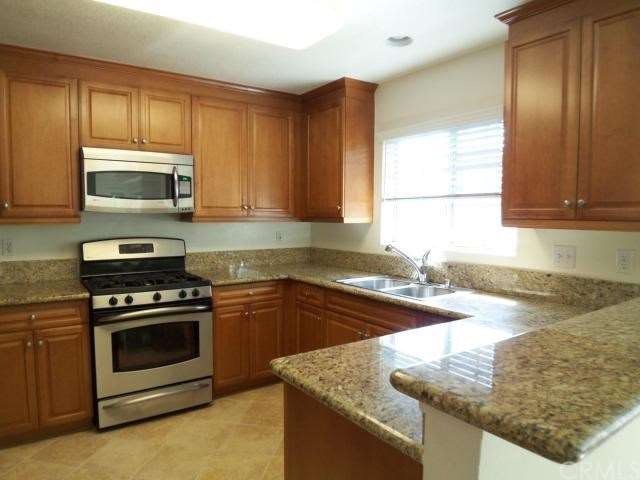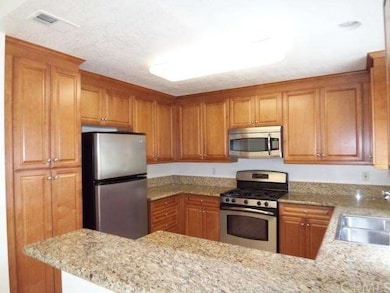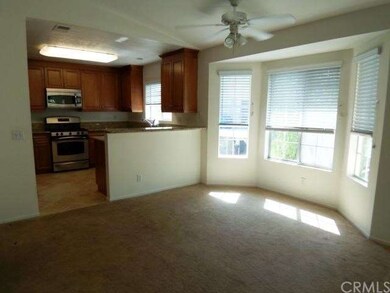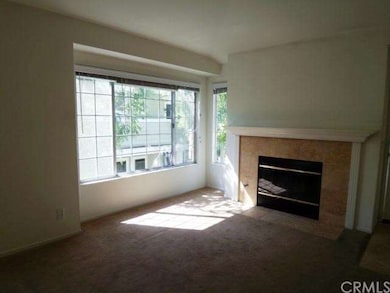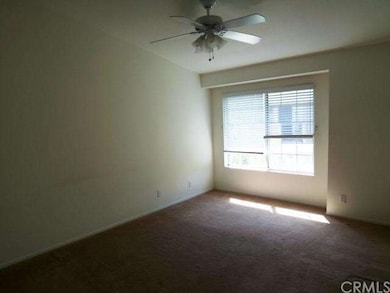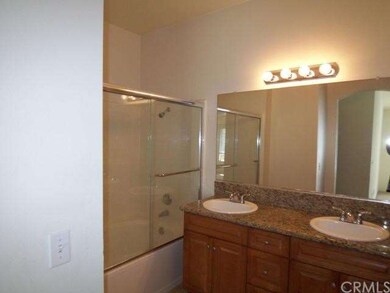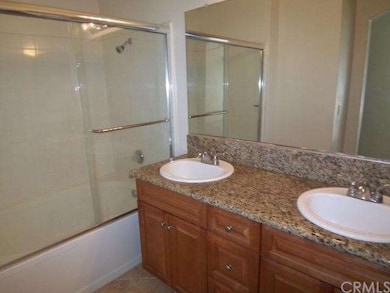
23412 Pacific Park Dr Unit 29I Aliso Viejo, CA 92656
Highlights
- Fitness Center
- Spa
- Clubhouse
- Wood Canyon Elementary School Rated A-
- Gated Community
- Deck
About This Home
As of April 2018Welcome to this immaculate 2 bedroom upper level home in the friendly, gated community of Canyon Villas in Aliso Viejo. A lovely balcony entry welcomes you to this spacious, open flooplan offering tons of charm, comfort, and warmth throughout! This great kitchen offers granite countertops, a breakfast bar/counter, ample cabinetry and stainless steel appliances. Light & Bright dining room + living room features a cozy fireplace. This fantastic floorplan features two bedrooms and 2 upgraded bathrooms. Interior upgrades include granite counters, mirrored closets, ceiling fans and more! Front & back stairs offer convenient access to the peaceful exteriors. Enjoy this prime location, walking distance to shops, dining, and great community amenities including a pool and fitness center.
Last Agent to Sell the Property
Keller Williams Realty License #01043716 Listed on: 10/03/2013

Property Details
Home Type
- Condominium
Est. Annual Taxes
- $4,775
Year Built
- Built in 1992
Lot Details
- Two or More Common Walls
- Block Wall Fence
HOA Fees
Parking
- 1 Car Garage
- 1 Open Parking Space
- Parking Available
- Garage Door Opener
- Parking Lot
- Assigned Parking
Home Design
- Concrete Roof
Interior Spaces
- 1,127 Sq Ft Home
- Ceiling Fan
- Blinds
- Living Room with Fireplace
- Laundry Room
Kitchen
- Eat-In Kitchen
- Breakfast Bar
- Gas Range
- Microwave
- Dishwasher
- Granite Countertops
- Disposal
Flooring
- Carpet
- Tile
Bedrooms and Bathrooms
- 2 Bedrooms
Outdoor Features
- Spa
- Balcony
- Deck
- Patio
- Exterior Lighting
Schools
- Wood Canyon Elementary School
- Don Juan Avila Middle School
- Aliso Niguel High School
Additional Features
- No Interior Steps
- Suburban Location
- Forced Air Heating and Cooling System
Listing and Financial Details
- Tax Lot 31
- Tax Tract Number 14479
- Assessor Parcel Number 93151428
Community Details
Overview
- 344 Units
- Built by Sares-Regis
- Canyon Villas Subdivision, D Alt 2 Floorplan
Amenities
- Community Barbecue Grill
- Clubhouse
- Recreation Room
Recreation
- Fitness Center
- Community Pool
- Community Spa
Security
- Controlled Access
- Gated Community
Ownership History
Purchase Details
Home Financials for this Owner
Home Financials are based on the most recent Mortgage that was taken out on this home.Purchase Details
Home Financials for this Owner
Home Financials are based on the most recent Mortgage that was taken out on this home.Purchase Details
Purchase Details
Home Financials for this Owner
Home Financials are based on the most recent Mortgage that was taken out on this home.Similar Homes in the area
Home Values in the Area
Average Home Value in this Area
Purchase History
| Date | Type | Sale Price | Title Company |
|---|---|---|---|
| Grant Deed | $430,000 | First American Title Co | |
| Grant Deed | $355,000 | None Available | |
| Interfamily Deed Transfer | -- | None Available | |
| Grant Deed | $459,000 | Fidelity National Title |
Mortgage History
| Date | Status | Loan Amount | Loan Type |
|---|---|---|---|
| Open | $382,500 | New Conventional | |
| Closed | $386,543 | New Conventional | |
| Previous Owner | $348,570 | FHA | |
| Previous Owner | $313,960 | New Conventional | |
| Previous Owner | $366,900 | Purchase Money Mortgage |
Property History
| Date | Event | Price | Change | Sq Ft Price |
|---|---|---|---|---|
| 04/02/2018 04/02/18 | Sold | $429,970 | 0.0% | $380 / Sq Ft |
| 02/27/2018 02/27/18 | Pending | -- | -- | -- |
| 02/09/2018 02/09/18 | For Sale | $429,970 | +21.1% | $380 / Sq Ft |
| 12/19/2013 12/19/13 | Sold | $355,000 | 0.0% | $315 / Sq Ft |
| 11/19/2013 11/19/13 | Pending | -- | -- | -- |
| 11/12/2013 11/12/13 | Price Changed | $355,000 | -1.1% | $315 / Sq Ft |
| 11/12/2013 11/12/13 | Price Changed | $359,000 | -2.7% | $319 / Sq Ft |
| 10/03/2013 10/03/13 | For Sale | $369,000 | -- | $327 / Sq Ft |
Tax History Compared to Growth
Tax History
| Year | Tax Paid | Tax Assessment Tax Assessment Total Assessment is a certain percentage of the fair market value that is determined by local assessors to be the total taxable value of land and additions on the property. | Land | Improvement |
|---|---|---|---|---|
| 2025 | $4,775 | $489,229 | $323,432 | $165,797 |
| 2024 | $4,775 | $479,637 | $317,090 | $162,547 |
| 2023 | $4,664 | $470,233 | $310,873 | $159,360 |
| 2022 | $4,572 | $461,013 | $304,777 | $156,236 |
| 2021 | $4,481 | $451,974 | $298,801 | $153,173 |
| 2020 | $4,434 | $447,340 | $295,737 | $151,603 |
| 2019 | $4,346 | $438,569 | $289,938 | $148,631 |
| 2018 | $3,783 | $382,464 | $234,776 | $147,688 |
| 2017 | $3,707 | $374,965 | $230,172 | $144,793 |
| 2016 | $3,620 | $367,613 | $225,659 | $141,954 |
| 2015 | $4,082 | $362,092 | $222,270 | $139,822 |
| 2014 | $3,996 | $355,000 | $217,916 | $137,084 |
Agents Affiliated with this Home
-
Troy Hooper
T
Seller's Agent in 2018
Troy Hooper
Blue Pacific Property
(949) 300-2464
5 in this area
46 Total Sales
-
R
Buyer's Agent in 2018
Reza Tefagh
Premier Estates
-
Cesi Pagano

Seller's Agent in 2013
Cesi Pagano
Keller Williams Realty
(949) 370-0819
64 in this area
1,030 Total Sales
-
Jacqueline Screeton

Buyer's Agent in 2013
Jacqueline Screeton
First Team Real Estate
(949) 395-4732
17 in this area
45 Total Sales
-
Kurt Hagel

Buyer Co-Listing Agent in 2013
Kurt Hagel
First Team Real Estate
(949) 280-3535
4 in this area
32 Total Sales
Map
Source: California Regional Multiple Listing Service (CRMLS)
MLS Number: OC13201576
APN: 931-514-28
- 23412 Pacific Park Dr Unit 7C
- 23412 Pacific Park Dr Unit 6A
- 54 Hawaii Dr Unit 26
- 20 Front Row
- 35 Wisteria Place Unit 48
- 30 Tamarac Place
- 14 Pamplona Unit 57
- 45 Bramble Ln Unit 109
- 2 Spring Harbor Unit 81
- 2 Chestnut Dr
- 151 Matisse Cir Unit CI68
- 10 Candlewood Ln Unit 4
- 65 Rambling Ln Unit 207
- 9 Compass Ct
- 19 Nopalitos Way
- 73 Abbeywood Ln
- 53 Briarwood Ln Unit 81
- 101 Abbeywood Ln
- 16 Matisse Cir Unit 87
- 9 Greenwich Ct
