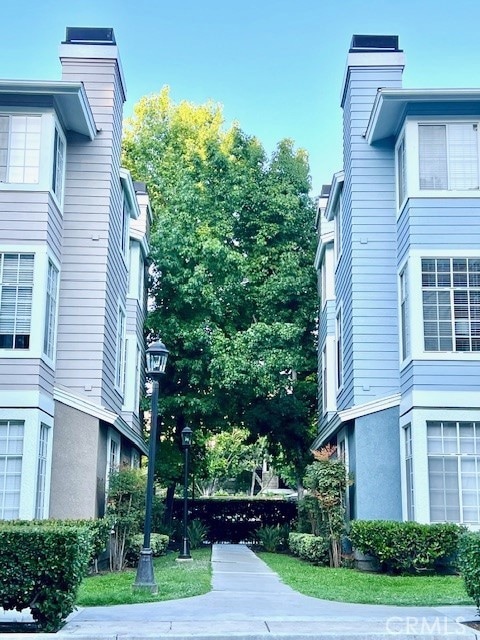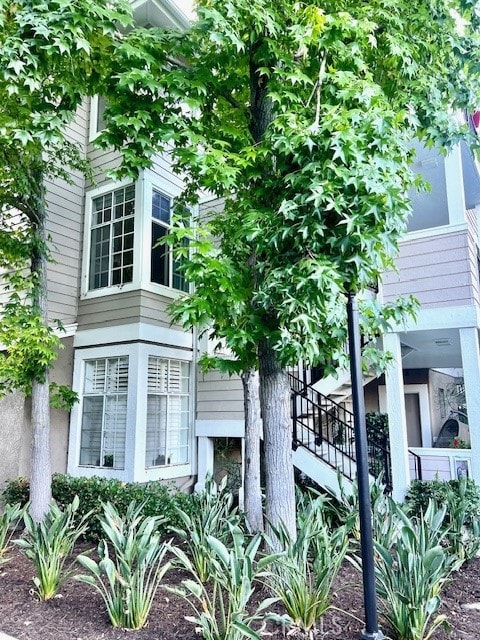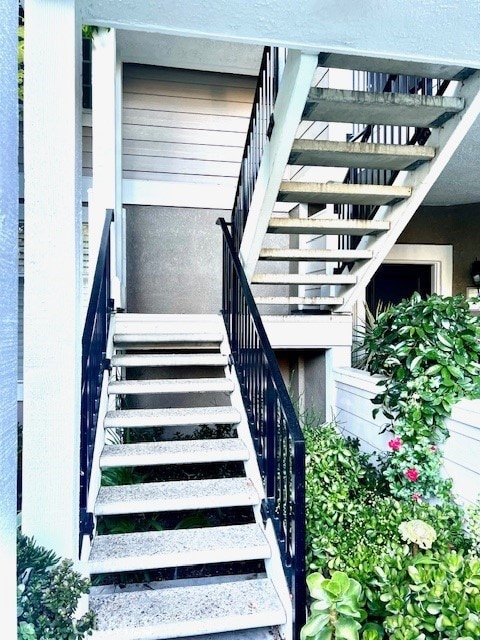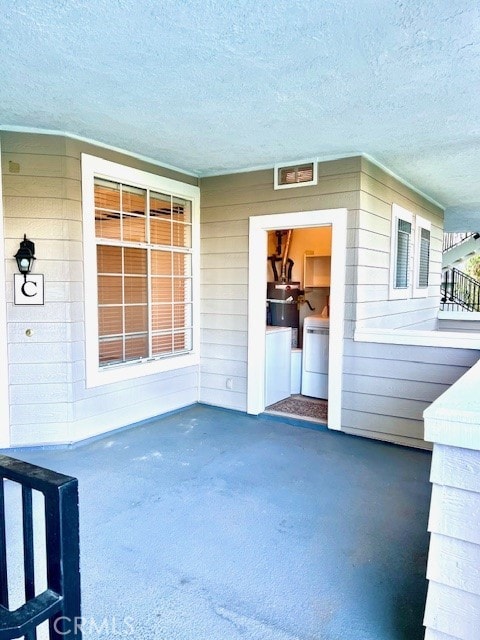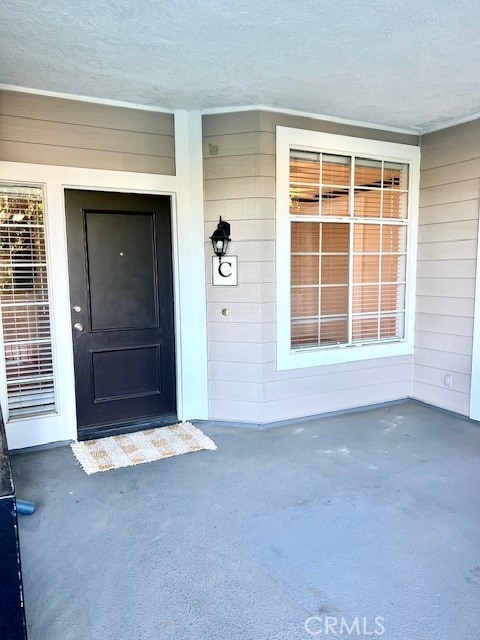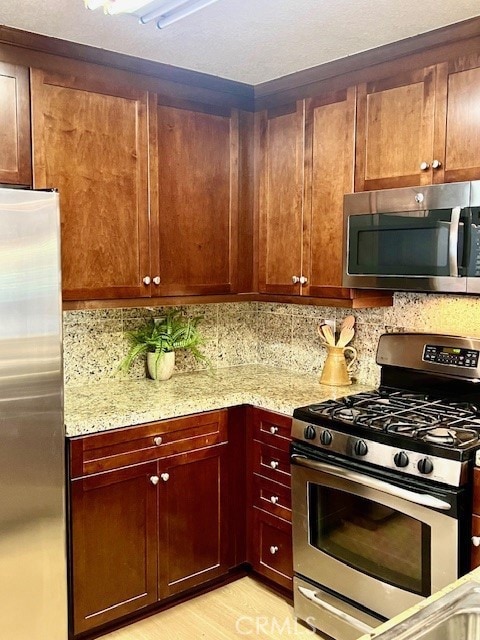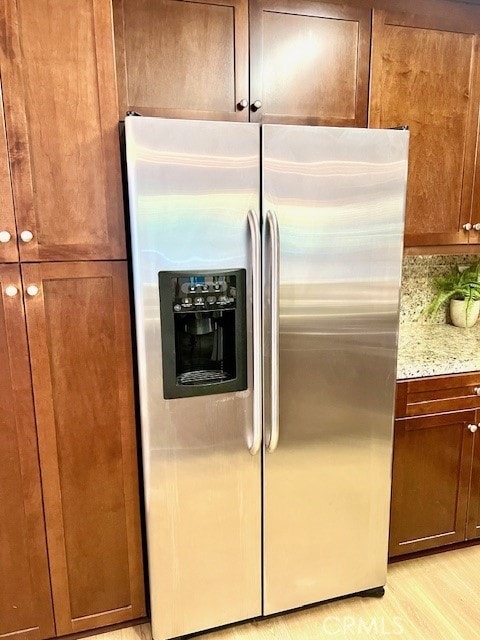23412 Pacific Park Dr Aliso Viejo, CA 92656
Highlights
- Fitness Center
- Spa
- 0.14 Acre Lot
- Wood Canyon Elementary School Rated A-
- Updated Kitchen
- Open Floorplan
About This Home
This home is located at 23412 Pacific Park Dr, Aliso Viejo, CA 92656 and is currently priced at $2,600. This property was built in 1990. 23412 Pacific Park Dr is a home located in Orange County with nearby schools including Wood Canyon Elementary School, Don Juan Avila Middle School, and Aliso Niguel High School.
Listing Agent
Regency Real Estate Brokers Brokerage Phone: 949-584-2555 License #00887734 Listed on: 11/17/2025

Co-Listing Agent
Regency Real Estate Brokers Brokerage Phone: 949-584-2555 License #01255476
Condo Details
Home Type
- Condominium
Year Built
- Built in 1990
Lot Details
- Two or More Common Walls
- Wrought Iron Fence
Parking
- 1 Car Garage
- Parking Available
Property Views
- Mountain
- Hills
- Park or Greenbelt
- Pool
- Neighborhood
Home Design
- Cottage
- Entry on the 2nd floor
- Slab Foundation
- Composition Roof
- Hardboard
- Stucco
Interior Spaces
- 762 Sq Ft Home
- 1-Story Property
- Open Floorplan
- Ceiling Fan
- Family Room with Fireplace
- Great Room
- Family Room Off Kitchen
- L-Shaped Dining Room
- Laminate Flooring
- Laundry Room
Kitchen
- Updated Kitchen
- Open to Family Room
- Breakfast Bar
- Gas Cooktop
- Free-Standing Range
- Range Hood
- Microwave
- Dishwasher
- Granite Countertops
Bedrooms and Bathrooms
- 1 Primary Bedroom on Main
- Walk-In Closet
- Dressing Area
- Remodeled Bathroom
- 1 Full Bathroom
- Granite Bathroom Countertops
- Dual Vanity Sinks in Primary Bathroom
- Private Water Closet
- Bathtub with Shower
- Linen Closet In Bathroom
Outdoor Features
- Spa
- Living Room Balcony
- Open Patio
- Front Porch
Additional Features
- Suburban Location
- Central Heating and Cooling System
Listing and Financial Details
- Security Deposit $2,600
- Rent includes association dues, pool, trash collection
- 12-Month Minimum Lease Term
- Available 11/17/25
- Tax Lot 34
- Tax Tract Number 14479
- Assessor Parcel Number 93151392
Community Details
Overview
- Property has a Home Owners Association
- 100 Units
- Canyon Villas Subdivision
Recreation
- Fitness Center
- Community Pool
- Community Spa
Map
Source: California Regional Multiple Listing Service (CRMLS)
MLS Number: OC25261699
- 23412 Pacific Park Dr Unit 6A
- 23412 Pacific Park Dr Unit 5H
- 23412 Pacific Park Dr Unit 32E
- 23412 Pacific Park Dr Unit 33J
- 1 Matinee Ct
- 60 Meadowbrook Unit 147
- 45 Sandcastle
- 14 Pamplona Unit 57
- 24 Mayfair Unit 70
- 3 Rambling Ln Unit 182
- 17 Barcelona Unit 11
- 19 Briarwood Ln Unit 66
- 151 Matisse Cir Unit CI68
- 53 Briarwood Ln
- 65 Briarwood Ln Unit 86
- 101 Abbeywood Ln
- 16 Matisse Cir Unit 87
- 19 Nopalitos Way
- 17 Nopalitos Way
- 15 Picket Ln
- 23412 Pacific Park Dr Unit 19C
- 14 Hillgate Place
- 3 Opera Ln Unit 24
- 90 Mayfair
- 14 Trillium Place
- 5000 City Lights Dr
- 27662-27682 Aliso Creek Rd
- 48 Tamarac Place
- 24 Tamarac Place
- 23411 Summerfield
- 39 Briarwood Ln Unit 75
- 43 Bluff Cove Dr
- 5 Halcyon Ln
- 16 Compass Ct
- 84 Meridian Dr
- 81 Plateau
- 27 Plateau
- 24314 El Pilar
- 2 Piccadilly Ct Unit 47
- 37 Beacon Way
