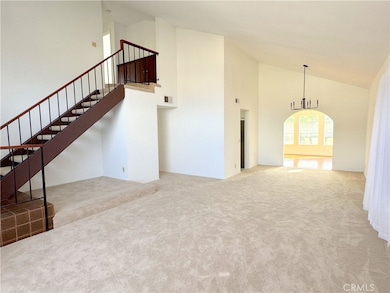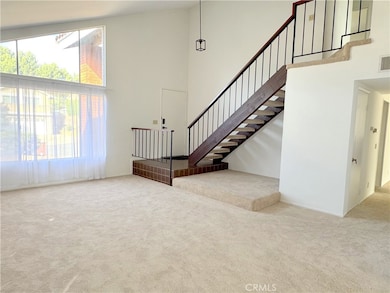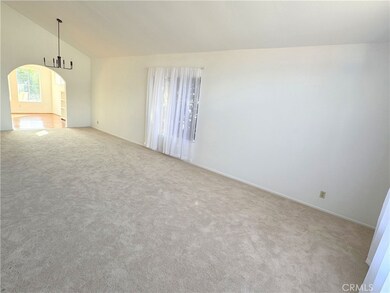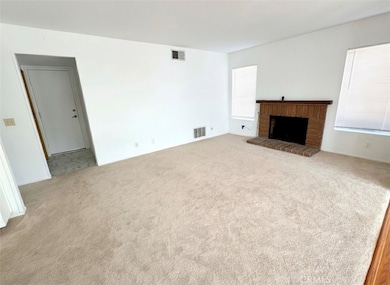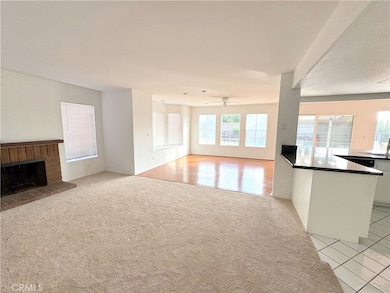23414 Amberwick Place Diamond Bar, CA 91765
Highlights
- In Ground Pool
- No HOA
- 2 Car Attached Garage
- Quail Summit Elementary School Rated A
- Neighborhood Views
- Laundry Room
About This Home
Welcome to this charming Diamond Bar residence, perfectly situated in the highly sought-after Walnut Valley School District! This home features 4 bedrooms and 3 bathrooms. Inviting atmosphere with a large family room, ideal for gatherings and everyday living. Professionally landscaped backyard with swimming pool and spa. Enjoy the unbeatable location, within walking distance to Quail Summit Elementary School and just a short stroll to local parks and shopping centers. The property is located on a peaceful cul-de-sac.
Listing Agent
Vantage Property Management License #01995963 Listed on: 10/14/2025

Home Details
Home Type
- Single Family
Est. Annual Taxes
- $14,216
Year Built
- Built in 1976
Lot Details
- 7,670 Sq Ft Lot
- Density is up to 1 Unit/Acre
Parking
- 2 Car Attached Garage
Home Design
- Entry on the 1st floor
Interior Spaces
- 2,399 Sq Ft Home
- 2-Story Property
- Living Room with Fireplace
- Neighborhood Views
Bedrooms and Bathrooms
- 4 Bedrooms | 1 Main Level Bedroom
- 3 Full Bathrooms
Laundry
- Laundry Room
- Laundry in Garage
Additional Features
- In Ground Pool
- Central Heating and Cooling System
Listing and Financial Details
- Security Deposit $5,200
- 12-Month Minimum Lease Term
- Available 10/14/25
- Tax Lot 11
- Tax Tract Number 31063
- Assessor Parcel Number 8702005042
Community Details
Overview
- No Home Owners Association
Pet Policy
- Limit on the number of pets
- Pet Size Limit
- Cats Allowed
Map
Source: California Regional Multiple Listing Service (CRMLS)
MLS Number: TR25239355
APN: 8702-005-042
- 23408 Amberwick Place
- 1320 S Diamond Bar Blvd Unit B
- 1511 Deer Crossing Dr
- 23328 Forest Canyon Dr
- 23640 Monument Canyon Dr
- 1543 S Diamond Bar Blvd Unit 20
- 23064 Paseo de Terrado Unit 2
- 23064 Paseo de Terrado Unit 4
- 23072 Aspen Knoll Dr
- 22905 Colombard Ln Unit 5
- 1044 Canyon Spring Ln
- 1822 Diamond Knoll Ln
- 23431 Ridge Line Rd
- 23509 Ridge Line Rd
- 1729 Derringer Ln
- 1327 Solera Ln Unit 6
- 1221 Porto Grande Unit 4
- 1229 Porto Grande Unit 4
- 1925 Derringer Ln
- 22616 Mountain Laurel Way
- 1316 S Diamond Bar Blvd
- 800 #C4 Grand Ave Unit C4
- 1102 Cleghorn Dr Unit 1102 Cleghorn Dr # G
- 23630 Monument Canyon Dr Unit A
- 1120 Cleghorn Dr Unit C
- 1100 Cleghorn Dr
- 1609 S Diamond Bar Blvd
- 1020 Grand Ave
- 23042 Rio Lobos Rd
- 1657 Meadow Glen Rd
- 22875 Hilton Head Dr Unit 233
- 22706 White Fir Ln
- 800 Grand Ave Unit D3
- 22861 Hilton Head Dr Unit 207
- 1850 S Diamond Bar Blvd
- 22501 Cello Dr
- 1520 Arbury Dr
- 22511 Eddridge Dr
- 2260 Indian Creek Rd
- 1120 Pebblewood Dr

