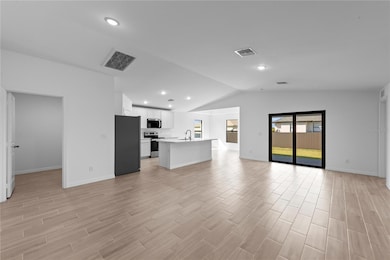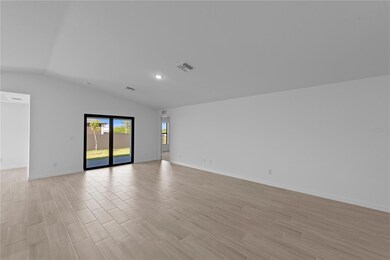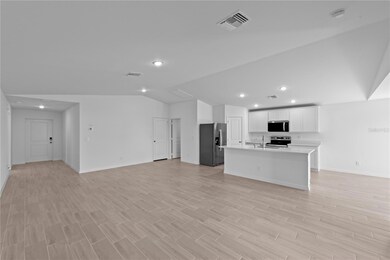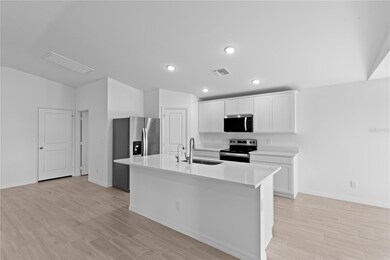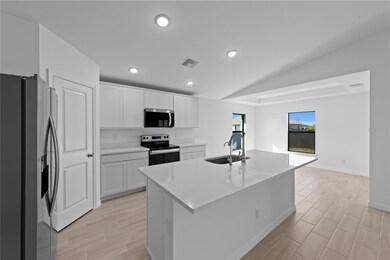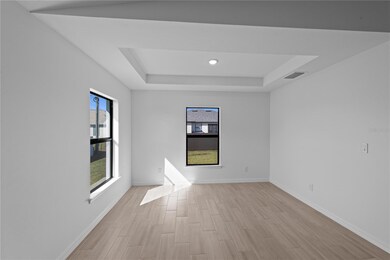23414 Macdougall Ave Port Charlotte, FL 33953
Estimated payment $1,717/month
Highlights
- Under Construction
- Vaulted Ceiling
- Great Room
- Open Floorplan
- Main Floor Primary Bedroom
- Stone Countertops
About This Home
Under Construction. Under Construction. NEW CONSTRUCTION WITH WARRANTY! ** Estimated Completion - December ** UPGRADED Palm delivers 1,550 sq ft of living space featuring a large Great Room under a vaulted ceiling and the private covered lanai just outside the sliding glass doors, perfect for indoor-outdoor entertaining. At the heart of this open floor plan, the kitchen boasts a freestanding island and walk-in pantry next to the dining room with a tray ceiling that's filled with natural light. The primary suite features a walk-in closet and bathroom with a dual-sink vanity, shower, and extra storage in the linen closet. This home boasts hurricane-IMPACT windows and doors, designer cabinetry in the kitchen and bathrooms, a stainless steel range, refrigerator, microwave, and dishwasher, and an attached two-car garage. UPGRADES INCLUDE: PAVER DRIVEWAY, PLANK TILE FLOORING, and QUARTZ COUNTERTOPS. Renderings, photos & virtual tour are of a like model and are used for display purposes only. Colors and finishes may vary
Listing Agent
CHRISTOPHER ALAN REALTY, LLC Brokerage Phone: 239-800-2164 License #3423032 Listed on: 11/08/2025
Home Details
Home Type
- Single Family
Est. Annual Taxes
- $454
Year Built
- Built in 2025 | Under Construction
Lot Details
- 9,989 Sq Ft Lot
- Lot Dimensions are 80x125
- South Facing Home
- Irrigation Equipment
- Cleared Lot
- Landscaped with Trees
- Property is zoned RSF3.5
Parking
- 2 Car Attached Garage
Home Design
- Home is estimated to be completed on 12/18/25
- Slab Foundation
- Shingle Roof
- Concrete Siding
- Block Exterior
- Stucco
Interior Spaces
- 1,550 Sq Ft Home
- Open Floorplan
- Tray Ceiling
- Vaulted Ceiling
- Low Emissivity Windows
- Sliding Doors
- Great Room
- Family Room Off Kitchen
- Dining Room
Kitchen
- Walk-In Pantry
- Range
- Recirculated Exhaust Fan
- Microwave
- Dishwasher
- Stone Countertops
Flooring
- Carpet
- Tile
Bedrooms and Bathrooms
- 3 Bedrooms
- Primary Bedroom on Main
- Walk-In Closet
- 2 Full Bathrooms
Laundry
- Laundry Room
- Washer and Electric Dryer Hookup
Home Security
- Storm Windows
- Fire and Smoke Detector
Outdoor Features
- Covered Patio or Porch
- Rain Gutters
Utilities
- Central Heating and Cooling System
- Thermostat
- Well
- Electric Water Heater
- Septic Tank
- Cable TV Available
Community Details
- No Home Owners Association
- Built by Christopher Alan Homes
- Port Charlotte Sec 020 Subdivision, Palm Upgraded Floorplan
- Port Charlotte Community
Listing and Financial Details
- Home warranty included in the sale of the property
- Visit Down Payment Resource Website
- Legal Lot and Block 8 / 2249
- Assessor Parcel Number 402213281009
Map
Home Values in the Area
Average Home Value in this Area
Tax History
| Year | Tax Paid | Tax Assessment Tax Assessment Total Assessment is a certain percentage of the fair market value that is determined by local assessors to be the total taxable value of land and additions on the property. | Land | Improvement |
|---|---|---|---|---|
| 2025 | $454 | $16,575 | $16,575 | -- |
| 2024 | $426 | $17,000 | $17,000 | -- |
| 2023 | $426 | $5,067 | $0 | $0 |
| 2022 | $393 | $11,900 | $11,900 | $0 |
| 2021 | $344 | $4,505 | $4,505 | $0 |
| 2020 | $328 | $3,995 | $3,995 | $0 |
| 2019 | $322 | $3,995 | $3,995 | $0 |
| 2018 | $308 | $3,145 | $3,145 | $0 |
| 2017 | $308 | $3,264 | $3,264 | $0 |
| 2016 | $310 | $3,468 | $0 | $0 |
| 2015 | $312 | $3,291 | $0 | $0 |
| 2014 | $294 | $2,992 | $0 | $0 |
Property History
| Date | Event | Price | List to Sale | Price per Sq Ft | Prior Sale |
|---|---|---|---|---|---|
| 11/17/2025 11/17/25 | Sold | $317,990 | 0.0% | $205 / Sq Ft | View Prior Sale |
| 11/12/2025 11/12/25 | Off Market | $317,990 | -- | -- | |
| 10/02/2025 10/02/25 | For Sale | $317,990 | -- | $205 / Sq Ft |
Purchase History
| Date | Type | Sale Price | Title Company |
|---|---|---|---|
| Warranty Deed | $29,000 | Cah Title | |
| Interfamily Deed Transfer | -- | None Available | |
| Warranty Deed | $42,900 | Executive Title Ins Svcs Inc |
Source: Stellar MLS
MLS Number: A4671158
APN: 402213281009
- 23406 Macdougall Ave
- 23447 Fitzpatrick Ave
- 2162 Aldworth St
- 2148 Shilo St
- 2156 Agra St
- 2210 Blaser St
- 2172 Shilo St
- 2169 Amstead St
- 23263 Fitzpatrick Ave
- 1627 Shilo St
- 2408 Largo St
- 23255 Burlingame Ave
- 23255 Mcquade Ave
- 23436 Steeple Ave
- 23413 Steeple Ave
- 2210 Amstead St
- 2202 Amstead St
- 23471 Junction Ave
- 1631 Abalom St
- 23279 McQueeney Ave
- 2138 Amstead St
- 23197 Van Buren Ave
- 1550 Abalom St
- 2332 Achilles St
- 1465 Shields St
- 1604 Abscott St
- 2372 Abscott St
- 2827 Suncoast Lakes Blvd
- 23180 Avacado Ave
- 2803 Suncoast Lakes Blvd
- 1999 Kings Hwy Unit 23C
- 1999 Kings Hwy Unit 131B
- 23461 Winthrob Ave
- 2421 Ivanhoe St
- 2735 Suncoast Lakes Blvd
- 2498 Abscott St
- 23455 Altman Ave
- 23471 Altman Ave
- 1501 Orlando Blvd
- 22578 Laika Ave

