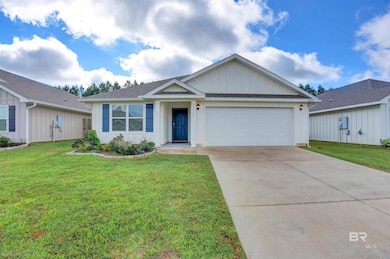23414 Shadowridge Dr Daphne, AL 36526
Estimated payment $1,806/month
Highlights
- Traditional Architecture
- Covered Patio or Porch
- Walk-In Closet
- Daphne East Elementary School Rated A-
- Soaking Tub
- 2 Car Garage
About This Home
Step into the highly sought-after Aria floor plan, where modern design meets everyday comfort. The spacious open-concept kitchen serves as the heart of the home, featuring gleaming granite countertops, stainless steel appliances, a large center island, and abundant cabinet storage—perfect for both casual meals and entertaining guests.The split-bedroom layout ensures privacy, with a generously sized primary suite tucked away for relaxation. The luxurious primary bath includes a double vanity, walk-in shower, and an expansive walk-in closet that offers plenty of storage space.Enjoy the outdoors year-round with both a covered front porch and a covered back patio, ideal for morning coffee or evening gatherings.Nestled in the desirable Oldfield subdivision, this home combines tranquility with convenience—just minutes from shopping, dining, and easy access to Interstate 10.Built with energy efficiency in mind, this home features thermal doors, Energy Star–rated double-pane windows, and a 14 SEER Carrier heat pump for optimal comfort and reduced utility costs. Constructed to meet Gold FORTIFIED HomeTM certification standards, it’s designed for enhanced durability and may even help lower your homeowner’s insurance premiums. Buyer to verify all information during due diligence.
Home Details
Home Type
- Single Family
Est. Annual Taxes
- $1,166
Year Built
- Built in 2021
Lot Details
- 8,015 Sq Ft Lot
- Lot Dimensions are 52 x 150
- Fenced
HOA Fees
- $60 Monthly HOA Fees
Parking
- 2 Car Garage
Home Design
- Traditional Architecture
- Slab Foundation
- Wood Frame Construction
- Dimensional Roof
- Hardboard
Interior Spaces
- 1,641 Sq Ft Home
- 1-Story Property
- Vinyl Flooring
- Fire and Smoke Detector
Kitchen
- Electric Range
- Microwave
- Dishwasher
- Disposal
Bedrooms and Bathrooms
- 3 Bedrooms
- Walk-In Closet
- 2 Full Bathrooms
- Dual Vanity Sinks in Primary Bathroom
- Private Water Closet
- Soaking Tub
- Separate Shower
Schools
- Daphne East Elementary School
- Daphne Middle School
- Daphne High School
Additional Features
- Covered Patio or Porch
- Heating Available
Community Details
- Association fees include management
Listing and Financial Details
- Legal Lot and Block 153 / 153
- Assessor Parcel Number 4308340000002.035
Map
Home Values in the Area
Average Home Value in this Area
Tax History
| Year | Tax Paid | Tax Assessment Tax Assessment Total Assessment is a certain percentage of the fair market value that is determined by local assessors to be the total taxable value of land and additions on the property. | Land | Improvement |
|---|---|---|---|---|
| 2024 | $982 | $25,340 | $6,600 | $18,740 |
| 2023 | $982 | $25,340 | $6,600 | $18,740 |
| 2022 | $507 | $11,800 | $0 | $0 |
| 2021 | $95 | $15,560 | $0 | $0 |
| 2020 | $0 | $0 | $0 | $0 |
Property History
| Date | Event | Price | List to Sale | Price per Sq Ft |
|---|---|---|---|---|
| 10/31/2025 10/31/25 | For Sale | $315,000 | -- | $192 / Sq Ft |
Purchase History
| Date | Type | Sale Price | Title Company |
|---|---|---|---|
| Warranty Deed | $181,500 | None Listed On Document | |
| Warranty Deed | $278,165 | None Listed On Document | |
| Warranty Deed | $290,205 | None Listed On Document | |
| Warranty Deed | $290,205 | De Laney Michael C |
Source: Baldwin REALTORS®
MLS Number: 387392
APN: 43-08-34-0-000-002.035
- 9528 Cobham Park Dr
- 10153 Dunleith Loop
- 10169 Dunleith Loop
- 10207 Dunleith Loop
- 23883 Shadowridge Dr
- 23868 Shadowridge Dr
- 23916 Avernus Loop
- 24061 Shadowridge Dr
- 24097 Shadowridge Dr
- 24133 Shadowridge Dr
- 24151 Shadowridge Dr
- 23852 Lafite Cir
- Sierra Plan at Hope Vineyard
- Magnolia Plan at Hope Vineyard
- Huntington Plan at Hope Vineyard
- Livorno Plan at Hope Vineyard
- Sienna Plan at Hope Vineyard
- Venice Plan at Hope Vineyard
- Naples Plan at Hope Vineyard
- Drexel Plan at Hope Vineyard
- 23432 Shadowridge Dr
- 23120 Shadowridge Dr
- 23135 Shadowridge Dr
- 24061 Citation Loop
- 22360 Bushel Rd
- 24393 Alydar Loop
- 10436 Ruffian Route
- 10360 Ruffian Route
- 10334 Ruffian Route
- 10279 Ruffian Route
- 10958 War Emblem Ave
- 203 South Dr
- 22985 High Ridge Rd
- 24834 Bridges Dr W
- 9534 Woolrich Ave
- 257 Treadstone Way
- 25865 Argonne Dr
- 7269 Charbon Dr
- 830 Us Highway 98
- 25695 Argonne Dr







