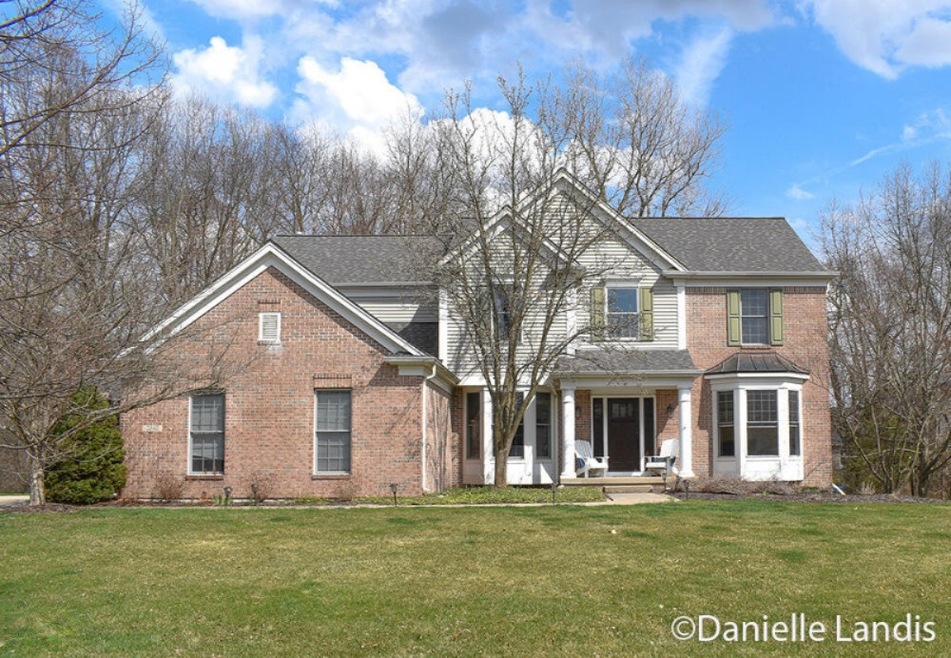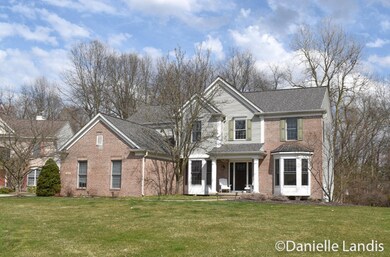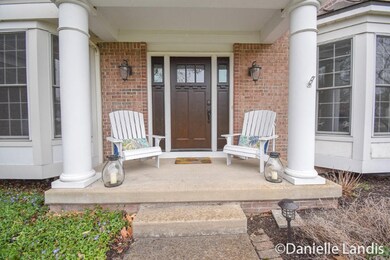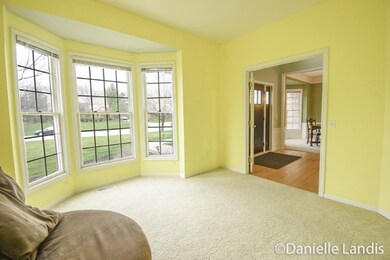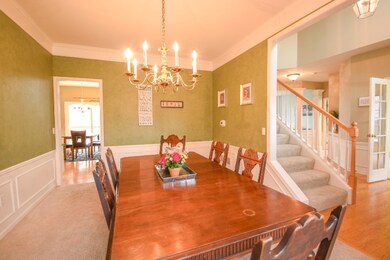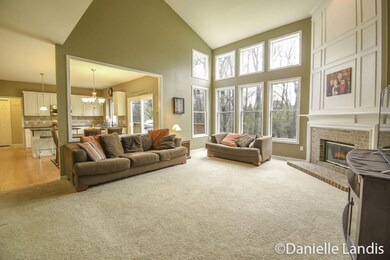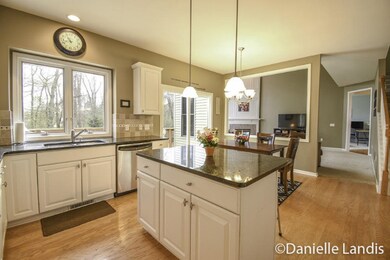
2342 Arbor Tree Ct SE Grand Rapids, MI 49546
Forest Hills NeighborhoodHighlights
- Deck
- Wooded Lot
- Wood Flooring
- Thornapple Elementary School Rated A
- Traditional Architecture
- Cul-De-Sac
About This Home
As of May 2021Located in the small and desirable cul-de-sac community of Arbor Woods, this executive home offers nearly 4,000 sq feet of finished living space and a wooded backyard for added privacy! Features include a traditional floor plan with formal dining room and formal living room in addition to great room with 2 story floor to ceiling windows and gas fireplace. Beautiful kitchen with granite countertops, pantry, center island and dining area. Also on the main level is an office, guest bath and main floor laundry. Upstairs offers a master suite with cathedral ceilings, walk in closets and soaking tub. Additional 3 bedrooms and full bath are on the upper level. The walkout basement is finished with family room with built in desks and shelving, bonus area, full bath and plenty of storage. Additional features include new wrap around deck, outdoor firepit area and an oversized 3 stall garage offering plenty of storage. Located within the award winning Forest Hills School District, and just a short drive to downtown Grand Rapids, medical mile, airport, shopping, parks and golf courses this home offers tremendous value!
Don't miss out on this one! Seller has directed Listing Agent/Broker to hold all offers until 4/19/21 at 10am.
Last Agent to Sell the Property
Best Homes of Michigan LLC License #6502427305 Listed on: 04/14/2021
Home Details
Home Type
- Single Family
Est. Annual Taxes
- $5,688
Year Built
- Built in 1999
Lot Details
- 2,476 Sq Ft Lot
- Lot Dimensions are 100x260
- Cul-De-Sac
- Sprinkler System
- Wooded Lot
HOA Fees
- $25 Monthly HOA Fees
Parking
- 3 Car Attached Garage
- Garage Door Opener
Home Design
- Traditional Architecture
- Brick Exterior Construction
- Vinyl Siding
Interior Spaces
- 3,769 Sq Ft Home
- 2-Story Property
- Ceiling Fan
- Gas Log Fireplace
- Living Room with Fireplace
- Dining Area
- Wood Flooring
- Walk-Out Basement
Kitchen
- Eat-In Kitchen
- Oven
- Range
- Microwave
- Dishwasher
- Kitchen Island
- Disposal
Bedrooms and Bathrooms
- 4 Bedrooms
Laundry
- Laundry on main level
- Dryer
- Washer
Outdoor Features
- Deck
- Patio
Utilities
- Humidifier
- Forced Air Heating and Cooling System
- Heating System Uses Natural Gas
- Septic System
- Cable TV Available
Ownership History
Purchase Details
Home Financials for this Owner
Home Financials are based on the most recent Mortgage that was taken out on this home.Purchase Details
Home Financials for this Owner
Home Financials are based on the most recent Mortgage that was taken out on this home.Purchase Details
Home Financials for this Owner
Home Financials are based on the most recent Mortgage that was taken out on this home.Purchase Details
Similar Homes in Grand Rapids, MI
Home Values in the Area
Average Home Value in this Area
Purchase History
| Date | Type | Sale Price | Title Company |
|---|---|---|---|
| Warranty Deed | $500,000 | Chicago Title Of Michigan In | |
| Warranty Deed | $362,000 | Bell Title Agency Of Grand R | |
| Warranty Deed | $376,000 | None Available | |
| Warranty Deed | $85,000 | -- |
Mortgage History
| Date | Status | Loan Amount | Loan Type |
|---|---|---|---|
| Open | $400,000 | New Conventional | |
| Previous Owner | $333,000 | New Conventional | |
| Previous Owner | $225,000 | New Conventional | |
| Previous Owner | $114,700 | Unknown | |
| Previous Owner | $115,000 | Purchase Money Mortgage | |
| Previous Owner | $31,000 | Credit Line Revolving | |
| Previous Owner | $340,000 | Fannie Mae Freddie Mac | |
| Previous Owner | $50,000 | Credit Line Revolving | |
| Previous Owner | $231,000 | Unknown | |
| Previous Owner | $50,000 | Credit Line Revolving | |
| Previous Owner | $205,150 | Unknown |
Property History
| Date | Event | Price | Change | Sq Ft Price |
|---|---|---|---|---|
| 05/05/2021 05/05/21 | Sold | $500,000 | +4.2% | $133 / Sq Ft |
| 04/19/2021 04/19/21 | Pending | -- | -- | -- |
| 04/14/2021 04/14/21 | For Sale | $479,900 | +32.6% | $127 / Sq Ft |
| 10/08/2012 10/08/12 | Sold | $362,000 | -1.4% | $96 / Sq Ft |
| 08/30/2012 08/30/12 | Pending | -- | -- | -- |
| 08/09/2012 08/09/12 | For Sale | $367,000 | -- | $97 / Sq Ft |
Tax History Compared to Growth
Tax History
| Year | Tax Paid | Tax Assessment Tax Assessment Total Assessment is a certain percentage of the fair market value that is determined by local assessors to be the total taxable value of land and additions on the property. | Land | Improvement |
|---|---|---|---|---|
| 2025 | $5,122 | $286,800 | $0 | $0 |
| 2024 | $5,122 | $285,900 | $0 | $0 |
| 2023 | $7,171 | $259,600 | $0 | $0 |
| 2022 | $6,939 | $222,000 | $0 | $0 |
| 2021 | $5,639 | $213,000 | $0 | $0 |
| 2020 | $3,811 | $208,100 | $0 | $0 |
| 2019 | $5,507 | $190,500 | $0 | $0 |
| 2018 | $5,436 | $183,800 | $0 | $0 |
| 2017 | $5,415 | $180,800 | $0 | $0 |
| 2016 | $5,227 | $177,300 | $0 | $0 |
| 2015 | -- | $177,300 | $0 | $0 |
| 2013 | -- | $157,100 | $0 | $0 |
Agents Affiliated with this Home
-
Danielle Landis

Seller's Agent in 2021
Danielle Landis
Best Homes of Michigan LLC
(616) 915-9352
3 in this area
32 Total Sales
-
Karl Menzies
K
Buyer's Agent in 2021
Karl Menzies
Five Star Real Estate (Ada)
(616) 920-1585
4 in this area
86 Total Sales
-
Lucas Howard

Buyer Co-Listing Agent in 2021
Lucas Howard
Keller Williams GR East
(616) 893-6478
47 in this area
1,235 Total Sales
-
Russell Baker
R
Seller's Agent in 2012
Russell Baker
Outshine Realty LLC
(616) 777-7866
1 in this area
4 Total Sales
Map
Source: Southwestern Michigan Association of REALTORS®
MLS Number: 21012113
APN: 41-19-08-252-007
- 6200 Cascade Pointe Dr SE
- 6094 Del Cano Dr SE
- 2468 Irene Ave SE
- 2341 Cascade Pointe Ct SE
- 6405 Cascade Rd SE
- 1910 Forest Shores Dr SE
- 1835 Linson Ct SE
- 6562 Glaston Ct SE Unit 11
- 6761 Burton St SE
- 2641 Chatham Woods Dr SE
- 6663 Waybridge Dr SE Unit 37
- 2984 Chapshire Dr SE Unit 59
- 1878 Watermark Dr SE
- 6352 Greenway Dr SE Unit 61
- 6348 Greenway Dr SE Unit 62
- 6051 N Gatehouse Dr SE Unit 31
- 3750 Charlevoix Dr SE
- 6305 Greenway Dr SE Unit 51
- 3139 Middlegate Dr SE Unit 8
- 1637 Laraway Lake Dr SE
