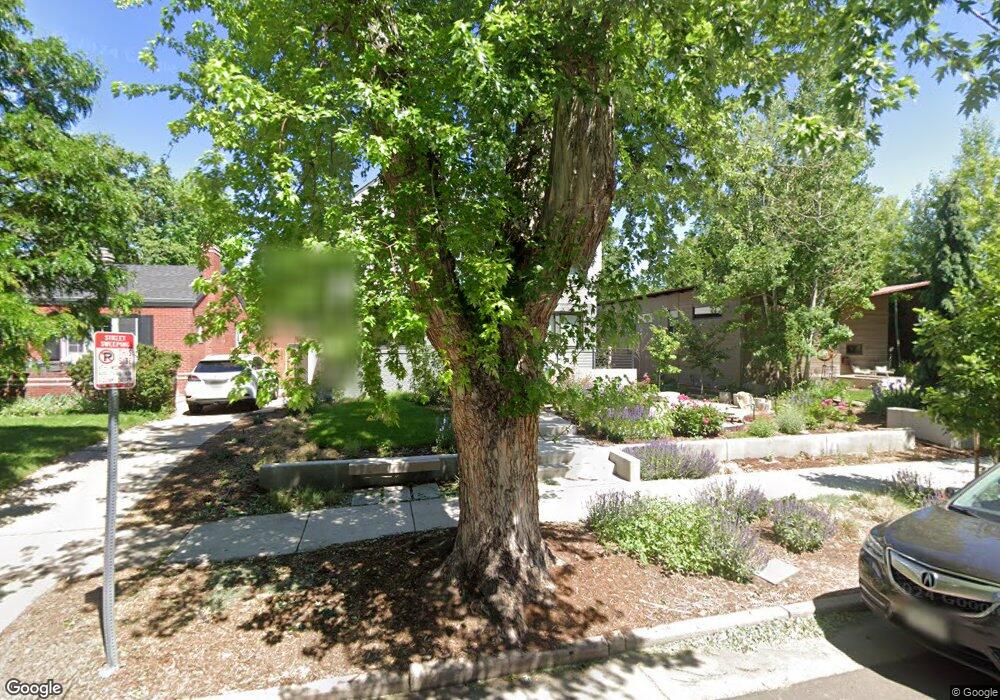2342 Grape St Denver, CO 80207
North Park Hill NeighborhoodEstimated Value: $1,598,000 - $2,208,000
5
Beds
6
Baths
4,403
Sq Ft
$430/Sq Ft
Est. Value
About This Home
This home is located at 2342 Grape St, Denver, CO 80207 and is currently estimated at $1,894,335, approximately $430 per square foot. 2342 Grape St is a home located in Denver County with nearby schools including Park Hill Elementary, William (Bill) Roberts ECE-8 School, and McAuliffe International School.
Ownership History
Date
Name
Owned For
Owner Type
Purchase Details
Closed on
Dec 31, 2020
Sold by
Bouwen Group Llc
Bought by
Aravind Vinod S and Liao Sophie D
Current Estimated Value
Home Financials for this Owner
Home Financials are based on the most recent Mortgage that was taken out on this home.
Original Mortgage
$1,248,000
Outstanding Balance
$1,113,648
Interest Rate
2.7%
Mortgage Type
New Conventional
Estimated Equity
$780,687
Purchase Details
Closed on
Sep 16, 2019
Sold by
Armour Tamara Y and Estate Of Freddie Gomez Jr
Bought by
Bouwen Group Llc
Purchase Details
Closed on
Apr 17, 1996
Sold by
Gomez Curtis M
Bought by
Gomez Curtis M and Gomez Freddie
Home Financials for this Owner
Home Financials are based on the most recent Mortgage that was taken out on this home.
Original Mortgage
$83,000
Interest Rate
7.78%
Create a Home Valuation Report for This Property
The Home Valuation Report is an in-depth analysis detailing your home's value as well as a comparison with similar homes in the area
Home Values in the Area
Average Home Value in this Area
Purchase History
| Date | Buyer | Sale Price | Title Company |
|---|---|---|---|
| Aravind Vinod S | $1,560,000 | Stewart Title | |
| Bouwen Group Llc | $530,000 | None Available | |
| Gomez Curtis M | -- | -- |
Source: Public Records
Mortgage History
| Date | Status | Borrower | Loan Amount |
|---|---|---|---|
| Open | Aravind Vinod S | $1,248,000 | |
| Previous Owner | Gomez Curtis M | $83,000 |
Source: Public Records
Tax History Compared to Growth
Tax History
| Year | Tax Paid | Tax Assessment Tax Assessment Total Assessment is a certain percentage of the fair market value that is determined by local assessors to be the total taxable value of land and additions on the property. | Land | Improvement |
|---|---|---|---|---|
| 2024 | $9,897 | $124,960 | $36,070 | $88,890 |
| 2023 | $9,683 | $124,960 | $36,070 | $88,890 |
| 2022 | $8,193 | $103,030 | $34,730 | $68,300 |
| 2021 | $8,193 | $44,300 | $35,730 | $8,570 |
| 2020 | $3,204 | $43,190 | $35,730 | $7,460 |
| 2019 | $3,115 | $43,190 | $35,730 | $7,460 |
| 2018 | $2,059 | $33,820 | $19,120 | $14,700 |
| 2017 | $2,053 | $33,820 | $19,120 | $14,700 |
| 2016 | $1,933 | $31,660 | $19,892 | $11,768 |
| 2015 | $1,852 | $31,660 | $19,892 | $11,768 |
| 2014 | $1,512 | $26,170 | $12,434 | $13,736 |
Source: Public Records
Map
Nearby Homes
- 2289 Hudson St
- 2289 N Glencoe St
- 2389 Forest St
- 2549 Holly St
- 2086 Grape St
- 2065 Holly St
- 2570 Fairfax St
- 2290 Jasmine St
- 2541 Elm St
- 2645 Fairfax St
- 2221 Kearney St Unit 6
- 2518 Kearney St
- 2676 Elm St
- 2842 N Glencoe St
- 1936 Ivanhoe St
- 2631 Kearney St
- 2342 Dexter St
- 2870 Forest St
- 2660 Kearney St
- 2260 Leyden St
