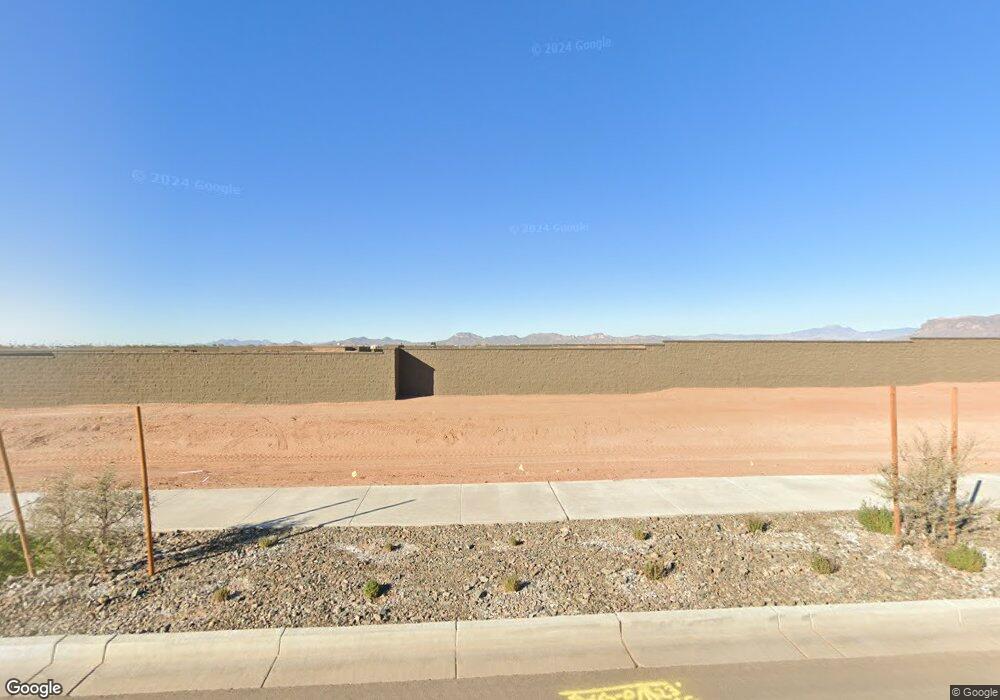2342 Sheridan Ave Apache Junction, AZ 85120
Superstition Vistas Neighborhood
4
Beds
2
Baths
2,051
Sq Ft
--
Built
About This Home
This home is located at 2342 Sheridan Ave, Apache Junction, AZ 85120. 2342 Sheridan Ave is a home located in Pinal County with nearby schools including Desert Vista Elementary School, Cactus Canyon Junior High School, and Apache Junction High School.
Create a Home Valuation Report for This Property
The Home Valuation Report is an in-depth analysis detailing your home's value as well as a comparison with similar homes in the area
Home Values in the Area
Average Home Value in this Area
Map
Nearby Homes
- 2024 W Sheridan Ave
- 2326 W Solstice Ave
- 9064 S Holandes Dr
- 9069 S Holandes Dr
- 9161 S Hohokam Dr
- 2023 W Sylvan Ave
- 2346 W Sylvan Ave
- 8949 S Palo Verde Dr
- 9019 S Palo Verde Dr
- 9080 S Hohokam Dr
- 2117 Simone Ave
- 2305 W Starkey Dr
- 9173 S Palo Verde Dr
- 9109 S Palo Verde Dr
- 8979 Castillo Dr
- 9095 S Palo Verde Dr
- 2108 Starkey Ave
- 9027 S Palo Verde Dr
- 9062 S Hohokam Dr
- 2446 W Stradling Ave
- 2337 Solstice Ave
- 2293 Solstice Ave
- 2323 Solstice Ave
- 2315 Sheridan Ave
- 2299 Sheridan Ave
- 2344 Solstice Ave
- 2318 Solstice Ave
- 2374 Solstice Ave
- 2388 Solstice Ave
- 2284 Solstice Ave
- 2308 Starfire Ave
- 2308 W Starfire Ave
- 2264 W Starfire Ave
- 9308 Holandes Dr
- 2248 Starfire Ave
- 9366 S Corona Dr
- 2293 W Starfire Ave
- 2245 Starfire Ave
- 9324 Holandes Dr
- 2255 W Sheridan Dr
