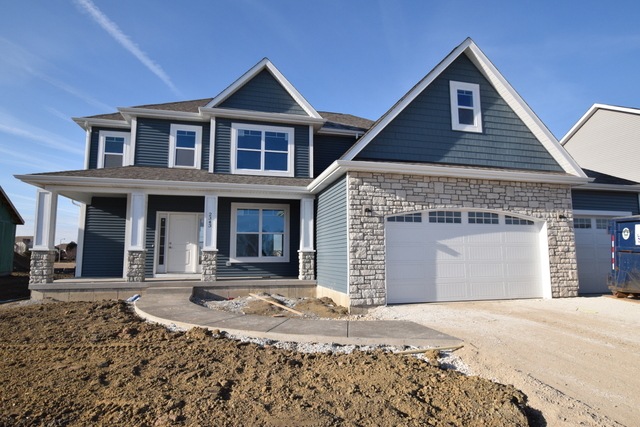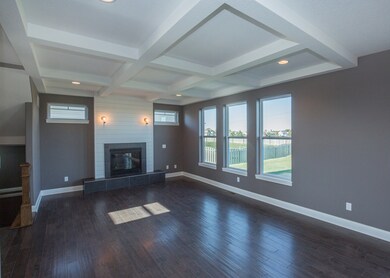
2343 Coventry Cir S Sycamore, IL 60178
Highlights
- Wood Flooring
- Soaking Tub
- Garage ceiling height seven feet or more
- Attached Garage
- Breakfast Bar
- Kitchen Island
About This Home
As of February 2025Completed new construction! Take advantage of 2017 pricing by being under the current base price and upgraded options included! Welcome to The Castleberry, a two-story design with a soaring entryway, a mix of exterior materials, and prominent three-car garage.The great room features a stunning fireplace and easy access to the generously sized dining room for more formal gatherings. Luxury kitchen with granite counter top and quality 42" cabinets. Upstairs, three guest rooms and two full bathrooms provide a comfortable family space. The tray ceiling in the master suite and separate shower and tub provide a luxurious space to retreat. Get exactly what you want with a generous standards package and multiple selection items.Many custom options and features available to make this your dream home. Homes built with smart home technology from Nest, Schlage, and Lutron. Pictures of previously built homes, some with upgrades. Exterior picture is actual home.
Last Agent to Sell the Property
Mark Southwood
Coldwell Banker Real Estate Group - Sycamore Listed on: 01/14/2018
Home Details
Home Type
- Single Family
Est. Annual Taxes
- $7,793
Year Built
- 2018
HOA Fees
- $22 per month
Parking
- Attached Garage
- Garage ceiling height seven feet or more
- Garage Transmitter
- Garage Door Opener
- Driveway
- Garage Is Owned
Home Design
- Slab Foundation
- Asphalt Shingled Roof
- Stone Siding
- Vinyl Siding
Interior Spaces
- Gas Log Fireplace
- Wood Flooring
- Storm Screens
- Laundry on upper level
Kitchen
- Breakfast Bar
- Oven or Range
- Microwave
- Dishwasher
- Kitchen Island
- Disposal
Bedrooms and Bathrooms
- Primary Bathroom is a Full Bathroom
- Dual Sinks
- Soaking Tub
- Separate Shower
Unfinished Basement
- Basement Fills Entire Space Under The House
- Rough-In Basement Bathroom
Utilities
- Forced Air Heating and Cooling System
- Heating System Uses Gas
Ownership History
Purchase Details
Home Financials for this Owner
Home Financials are based on the most recent Mortgage that was taken out on this home.Purchase Details
Home Financials for this Owner
Home Financials are based on the most recent Mortgage that was taken out on this home.Purchase Details
Purchase Details
Similar Homes in Sycamore, IL
Home Values in the Area
Average Home Value in this Area
Purchase History
| Date | Type | Sale Price | Title Company |
|---|---|---|---|
| Interfamily Deed Transfer | -- | Vylla Llc | |
| Warranty Deed | $317,500 | None Available | |
| Warranty Deed | $230,000 | -- | |
| Sheriffs Deed | -- | -- |
Mortgage History
| Date | Status | Loan Amount | Loan Type |
|---|---|---|---|
| Open | $349,000 | No Value Available | |
| Closed | $343,186 | VA | |
| Closed | $342,900 | VA | |
| Closed | $327,667 | VA | |
| Previous Owner | $26,000 | Construction | |
| Previous Owner | $180,500 | Construction |
Property History
| Date | Event | Price | Change | Sq Ft Price |
|---|---|---|---|---|
| 03/27/2025 03/27/25 | Rented | $3,250 | 0.0% | -- |
| 02/27/2025 02/27/25 | Under Contract | -- | -- | -- |
| 02/19/2025 02/19/25 | For Rent | $3,250 | 0.0% | -- |
| 02/04/2025 02/04/25 | Sold | $410,000 | 0.0% | $178 / Sq Ft |
| 12/31/2024 12/31/24 | Off Market | $410,000 | -- | -- |
| 11/22/2024 11/22/24 | Pending | -- | -- | -- |
| 11/16/2024 11/16/24 | Price Changed | $450,000 | -5.2% | $196 / Sq Ft |
| 11/06/2024 11/06/24 | Price Changed | $474,900 | +3.3% | $206 / Sq Ft |
| 10/17/2024 10/17/24 | Price Changed | $459,900 | -6.1% | $200 / Sq Ft |
| 10/03/2024 10/03/24 | Price Changed | $489,900 | -2.0% | $213 / Sq Ft |
| 08/02/2024 08/02/24 | For Sale | $499,900 | +61.3% | $217 / Sq Ft |
| 04/21/2018 04/21/18 | Sold | $310,000 | 0.0% | $135 / Sq Ft |
| 04/16/2018 04/16/18 | Pending | -- | -- | -- |
| 02/01/2018 02/01/18 | Price Changed | $310,000 | +4.5% | $135 / Sq Ft |
| 01/14/2018 01/14/18 | For Sale | $296,688 | -- | $129 / Sq Ft |
Tax History Compared to Growth
Tax History
| Year | Tax Paid | Tax Assessment Tax Assessment Total Assessment is a certain percentage of the fair market value that is determined by local assessors to be the total taxable value of land and additions on the property. | Land | Improvement |
|---|---|---|---|---|
| 2024 | $7,793 | $100,909 | $13,716 | $87,193 |
| 2023 | $7,793 | $92,146 | $12,525 | $79,621 |
| 2022 | $7,441 | $84,515 | $11,488 | $73,027 |
| 2021 | $7,076 | $79,342 | $10,785 | $68,557 |
| 2020 | $6,975 | $77,392 | $10,520 | $66,872 |
| 2019 | $6,860 | $75,697 | $10,290 | $65,407 |
| 2018 | $5,420 | $54,201 | $8,294 | $45,907 |
| 2017 | $811 | $7,966 | $7,966 | $0 |
| 2016 | $795 | $7,603 | $7,603 | $0 |
| 2015 | -- | $1,613 | $1,613 | $0 |
| 2014 | -- | $1,532 | $1,532 | $0 |
| 2013 | -- | $163 | $163 | $0 |
Agents Affiliated with this Home
-
R
Seller's Agent in 2025
Ryan Widerberg
eXp Realty - Chicago North Ave
-
T
Seller's Agent in 2025
Teri Caputo
Home Zone Realty Inc
-
G
Buyer's Agent in 2025
Gina Downey
Elm Street REALTORS
-
M
Seller's Agent in 2018
Mark Southwood
Coldwell Banker Real Estate Group - Sycamore
-
V
Buyer's Agent in 2018
Victor Caputo
Home Zone Realty, Inc.
Map
Source: Midwest Real Estate Data (MRED)
MLS Number: MRD09832882
APN: 06-21-276-004
- 2320 Coventry Cir S
- 718 Northgate Dr
- 14893 Plank Rd
- 619 Northgate Dr
- 543 Northgate Dr
- 2210 Surrey St
- Lot 15 Buckboard Ln Unit C
- Lot 15 Buckboard Ln Unit A
- 513 Amherst Dr
- 536 Buckboard Ln
- Lot 15 Amherst Dr Unit B
- 414 Alden Dr
- 242 Alden Dr
- 1826 Joseph Sixbury St
- 1823 Constitution St
- 224 Whittemore Dr
- 218 Whittemore Dr
- 209 Whittemore Dr
- 233 Whittemore Dr
- 141 Mary Hamsmith Ct






