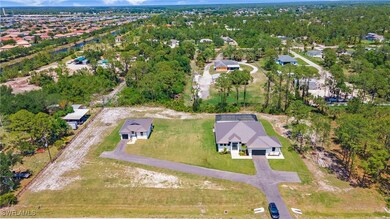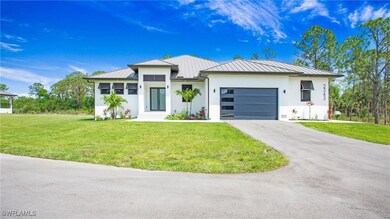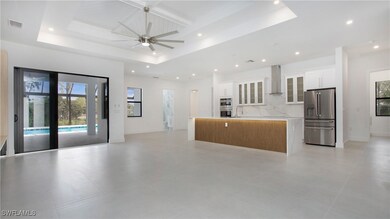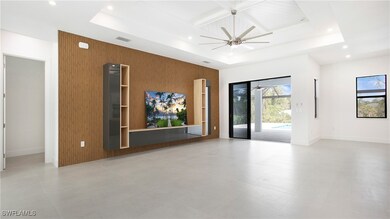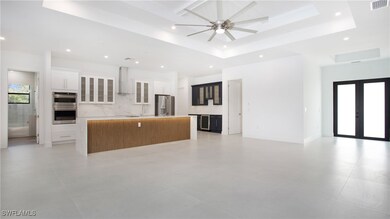
2343 Oil Well Rd Naples, FL 34120
Rural Estates NeighborhoodEstimated payment $9,488/month
Highlights
- Water Views
- Horses Allowed On Property
- Concrete Pool
- Estates Elementary School Rated A-
- New Construction
- RV Access or Parking
About This Home
One-of-a-Kind Multi-Generational Estate on 100% Uplands in Naples, FL!
Welcome to 2343 Oil Well Rd, a rare opportunity to own a beautifully designed multi-structure estate featuring a main house, mother-in-law suite, and a separate guest house—all nestled on a 100% upland, buildable lot with no HOA and no restrictions.
Main House
4 Bedrooms | 3 Bathrooms
Open floor plan with elegant ceiling details, ideal for family living and entertaining
Custom chef’s kitchen with high-end appliances, quality cabinetry, and stylish finishes
Durable metal roof for peace of mind and long-term value
Attached Mother-in-Law Suite
Separate private entrance for added independence
Full kitchen and bathroom—ideal for extended family, guests, or rental income
Thoughtfully designed for both comfort and privacy
Detached Guest House
3 Bedrooms | 2 Bathrooms
Perfect for visitors, long-term rentals, or additional family members
Includes a 1-car garage for convenience and storage
Outdoor Oasis
Relax and entertain in your screened-in pool and spa area
Full outdoor kitchen makes hosting effortless
Plenty of space for expansion or customization on your buildable lot
Additional Highlights
No HOA | No restrictions
Located close to schools, shopping, and essential services
Incredible layout for multigenerational living, short-term rental income, or a private family compound
This property truly has it all—luxury, functionality, privacy, and flexibility. Don’t miss your chance to own this one-of-a-kind estate in beautiful Naples!
Home Details
Home Type
- Single Family
Est. Annual Taxes
- $1,243
Year Built
- Built in 2025 | New Construction
Lot Details
- 2.09 Acre Lot
- Lot Dimensions are 329 x 261 x 329 x 260
- South Facing Home
- Oversized Lot
- Rectangular Lot
- Sprinkler System
Parking
- 3 Car Attached Garage
- Garage Door Opener
- Guest Parking
- RV Access or Parking
Property Views
- Water
- Woods
Home Design
- Metal Roof
- Stucco
Interior Spaces
- 3,590 Sq Ft Home
- 1-Story Property
- Single Hung Windows
- Formal Dining Room
- Screened Porch
- Tile Flooring
- Washer and Dryer Hookup
Kitchen
- Electric Cooktop
- Microwave
- Dishwasher
- Wine Cooler
Bedrooms and Bathrooms
- 6 Bedrooms
- Split Bedroom Floorplan
- 6 Full Bathrooms
- Bathtub
- Separate Shower
Home Security
- Impact Glass
- High Impact Door
Pool
- Concrete Pool
- Heated In Ground Pool
- In Ground Spa
- Gunite Spa
Utilities
- Central Heating and Cooling System
- Well
- Water Purifier
- Septic Tank
Additional Features
- Screened Patio
- Horses Allowed On Property
Listing and Financial Details
- Tax Block 15
Community Details
Overview
- No Home Owners Association
- Golden Gate Estates Subdivision
Amenities
- Guest Suites
Map
Home Values in the Area
Average Home Value in this Area
Tax History
| Year | Tax Paid | Tax Assessment Tax Assessment Total Assessment is a certain percentage of the fair market value that is determined by local assessors to be the total taxable value of land and additions on the property. | Land | Improvement |
|---|---|---|---|---|
| 2023 | $1,428 | $113,680 | $113,680 | $0 |
| 2022 | $1,114 | $84,280 | $84,280 | $0 |
| 2021 | $397 | $21,430 | $0 | $0 |
| 2020 | $391 | $19,482 | $0 | $0 |
| 2019 | $346 | $17,711 | $0 | $0 |
| 2018 | $316 | $16,101 | $0 | $0 |
| 2017 | $251 | $14,637 | $0 | $0 |
| 2016 | $225 | $13,306 | $0 | $0 |
| 2015 | $210 | $12,096 | $0 | $0 |
| 2014 | $178 | $10,996 | $0 | $0 |
Property History
| Date | Event | Price | Change | Sq Ft Price |
|---|---|---|---|---|
| 04/10/2025 04/10/25 | For Sale | $1,699,000 | -- | $473 / Sq Ft |
Purchase History
| Date | Type | Sale Price | Title Company |
|---|---|---|---|
| Warranty Deed | -- | None Listed On Document | |
| Warranty Deed | -- | None Listed On Document | |
| Quit Claim Deed | -- | Ams Title Agency & Escrow | |
| Quit Claim Deed | -- | Ams Title Agency & Escrow | |
| Quit Claim Deed | -- | Premier Reputation Title | |
| Warranty Deed | -- | None Listed On Document | |
| Warranty Deed | $129,999 | Title Insurance Agency | |
| Warranty Deed | $89,900 | Entitled Llc |
Mortgage History
| Date | Status | Loan Amount | Loan Type |
|---|---|---|---|
| Open | $1,072,500 | New Conventional | |
| Closed | $1,072,500 | New Conventional | |
| Previous Owner | $2,419,439 | New Conventional | |
| Previous Owner | $811,000 | New Conventional |
Similar Homes in Naples, FL
Source: Florida Gulf Coast Multiple Listing Service
MLS Number: 225036960
APN: 39891160007
- 2475 29th Ave NE
- 2357 Avocado Ln
- 2374 Avocado Ln
- 2093 Satsuma Ln
- 2832 37th Ave NE
- 2054 Minneola St
- 3465 Everglades Blvd N
- 2279 Dragonfruit Way
- 1854 Mesa Ln
- 2213 Avocado Ln
- 2102 Hamlin St
- 2220 Dragonfruit Way
- 2492 27th Ave NE
- 2131 Hamlin St
- 1910 Papaya Ln
- 1767 Alameda Dr
- 1750 Alameda Dr
- 2155 Hamlin St
- 2065 Tamarron Ln
- 2437 Orchard St

