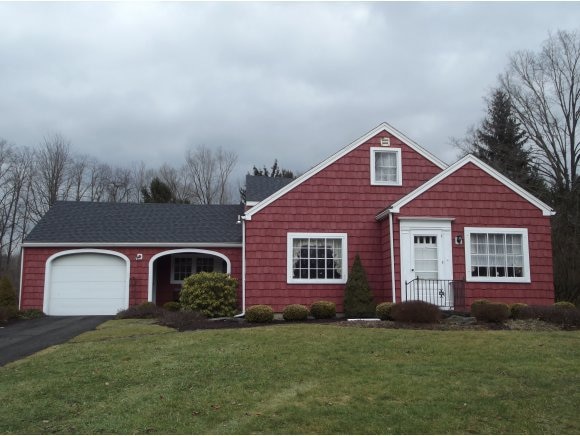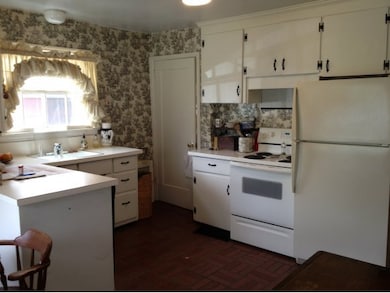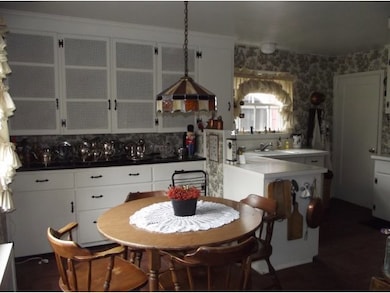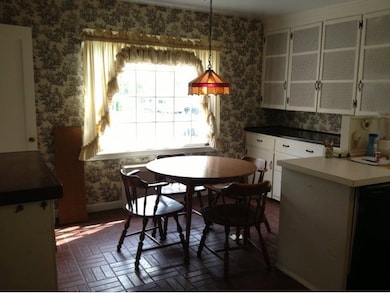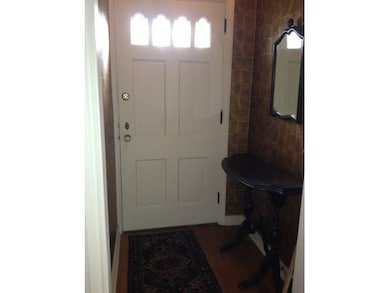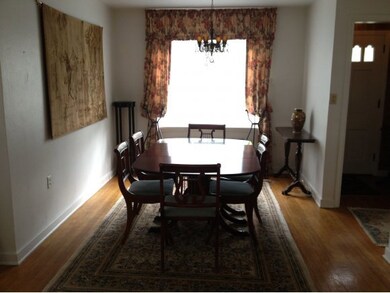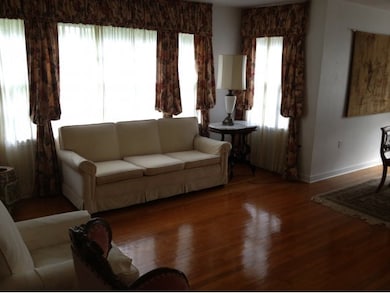
Highlights
- 45,302 Sq Ft lot
- Mature Trees
- Cathedral Ceiling
- Cape Cod Architecture
- Deck
- Covered patio or porch
About This Home
As of October 2013Charming Cape on 1 acre. Very well maintained. New roof, siding. Professionally landscaped, flat yard, deck. 1st floor bedrooms, large open living and dining rooms. Lots of storage and large closets. Close to highway access, minutes to Lockheed Martin. No flooding in 2006 or 2011 per seller.
Last Agent to Sell the Property
CENTURY 21 NORTH EAST License #10301223259 Listed on: 01/31/2013

Home Details
Home Type
- Single Family
Est. Annual Taxes
- $4,266
Year Built
- Built in 1943
Lot Details
- 1.04 Acre Lot
- Landscaped
- Level Lot
- Mature Trees
Parking
- 1 Car Attached Garage
Home Design
- Cape Cod Architecture
- Vinyl Siding
Interior Spaces
- 2,214 Sq Ft Home
- Cathedral Ceiling
- Partial Basement
- Electric Dryer Hookup
Kitchen
- Cooktop
- Dishwasher
Flooring
- Carpet
- Vinyl
Bedrooms and Bathrooms
- 3 Bedrooms
- 1 Full Bathroom
Outdoor Features
- Deck
- Covered patio or porch
Schools
- Apalachin Elementary School
Utilities
- No Cooling
- Baseboard Heating
- Well
- Electric Water Heater
- Water Softener
- Septic Tank
Listing and Financial Details
- Assessor Parcel Number 493089-129-000-0003-039-000-0000
Ownership History
Purchase Details
Home Financials for this Owner
Home Financials are based on the most recent Mortgage that was taken out on this home.Purchase Details
Home Financials for this Owner
Home Financials are based on the most recent Mortgage that was taken out on this home.Purchase Details
Similar Homes in the area
Home Values in the Area
Average Home Value in this Area
Purchase History
| Date | Type | Sale Price | Title Company |
|---|---|---|---|
| Deed | $105,000 | Robert Carey | |
| Interfamily Deed Transfer | -- | Theo J. Totolis, Esq. | |
| Interfamily Deed Transfer | -- | -- |
Mortgage History
| Date | Status | Loan Amount | Loan Type |
|---|---|---|---|
| Open | $84,000 | New Conventional |
Property History
| Date | Event | Price | Change | Sq Ft Price |
|---|---|---|---|---|
| 06/05/2025 06/05/25 | For Sale | $259,900 | +147.5% | $116 / Sq Ft |
| 10/17/2013 10/17/13 | Sold | $105,000 | -16.0% | $47 / Sq Ft |
| 08/09/2013 08/09/13 | Pending | -- | -- | -- |
| 01/31/2013 01/31/13 | For Sale | $125,000 | -- | $56 / Sq Ft |
Tax History Compared to Growth
Tax History
| Year | Tax Paid | Tax Assessment Tax Assessment Total Assessment is a certain percentage of the fair market value that is determined by local assessors to be the total taxable value of land and additions on the property. | Land | Improvement |
|---|---|---|---|---|
| 2024 | $5,085 | $101,000 | $7,600 | $93,400 |
| 2023 | $51 | $101,000 | $7,600 | $93,400 |
| 2022 | $5,154 | $101,000 | $7,600 | $93,400 |
| 2021 | $4,487 | $101,000 | $7,600 | $93,400 |
| 2020 | $4,356 | $101,000 | $7,600 | $93,400 |
| 2019 | $2,217 | $101,000 | $7,600 | $93,400 |
| 2018 | $4,142 | $101,000 | $7,600 | $93,400 |
| 2017 | $4,044 | $101,000 | $7,600 | $93,400 |
| 2016 | $3,998 | $101,000 | $7,600 | $93,400 |
| 2015 | -- | $101,000 | $7,600 | $93,400 |
| 2014 | -- | $101,000 | $7,600 | $93,400 |
Agents Affiliated with this Home
-
D
Seller's Agent in 2025
Derek Schoenfeldt
HOWARD HANNA
(607) 222-5124
18 in this area
194 Total Sales
-

Seller's Agent in 2013
Edna Pauly
CENTURY 21 NORTH EAST
(607) 427-9529
48 in this area
169 Total Sales
-

Buyer's Agent in 2013
John Farrell
EXIT REALTY HOMEWARD BOUND
(607) 760-5000
49 in this area
609 Total Sales
Map
Source: Greater Binghamton Association of REALTORS®
MLS Number: 187598
APN: 493089-129-000-0003-039-000-0000
- 445 Miller Beach Rd
- 2719 State Route 17c
- 1231 Day Hollow Rd
- 2 Lincolnshire Blvd
- 0 Sunnyside Dr S
- 706 Forest Hill Rd Unit 738
- 738 Forest Hill Rd
- 146 Southside Dr
- 563 Lisle Rd
- 5 Courtly Cir
- 0 Forest Hill Rd
- 00 Sunnyside Dr
- Hall Rd
- 340 Lackawanna Ave
- 2145 Lisle Rd Unit Lot K
- 2145 Lisle Rd Unit Lot J
- 2145 Lisle Rd Unit Lot I
- 2145 Lisle Rd Unit Lot G
- 2145 Lisle Rd Unit Lot B
- 2145 Lisle Rd Unit Lot H
