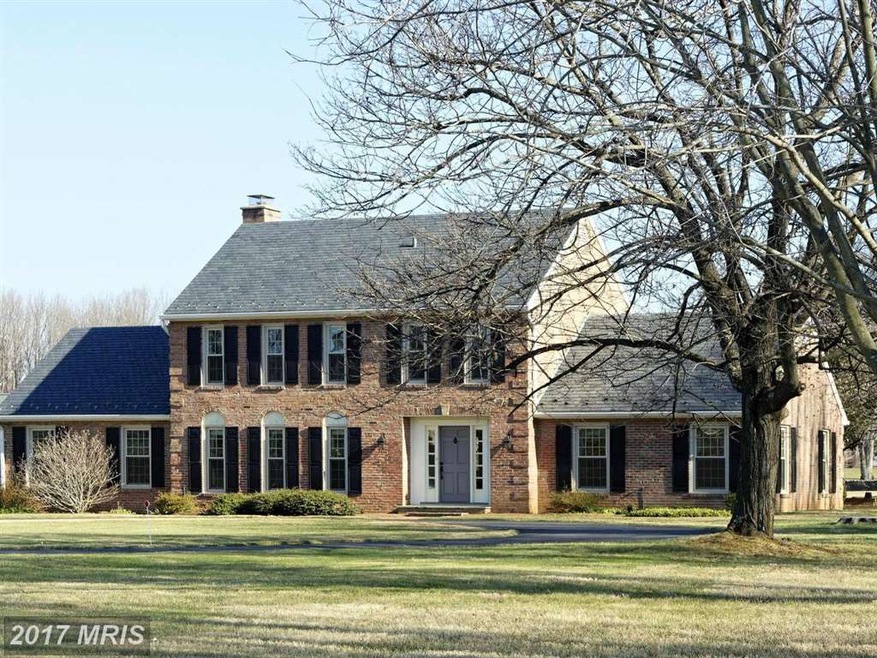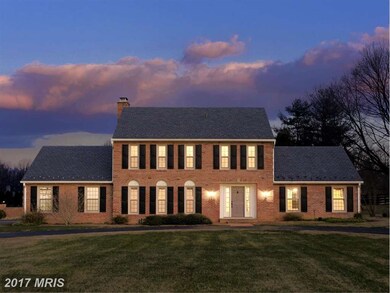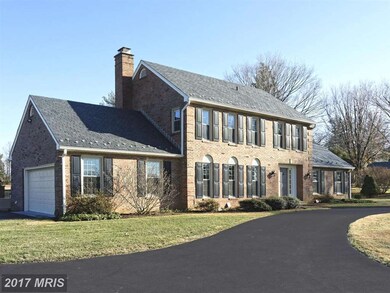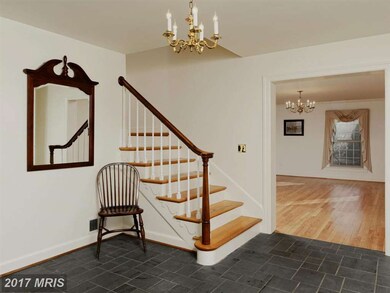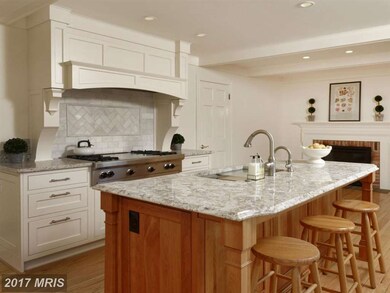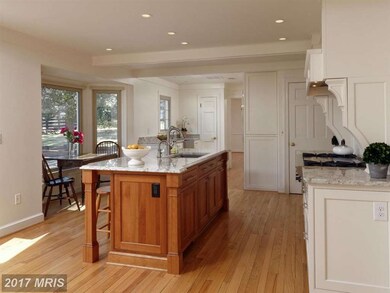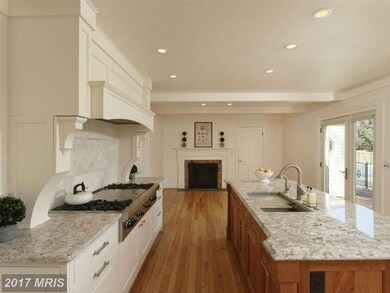
23432 Dover Rd Middleburg, VA 20117
Highlights
- Barn or Stable
- In Ground Pool
- Pasture Views
- Blue Ridge Middle School Rated A-
- Eat-In Gourmet Kitchen
- Colonial Architecture
About This Home
As of July 2021Classic brick Colonial on 3 acs just minutes to downtown Middleburg. 4 BRS-3.5 BAs make up this well maintained home. New Chef's kitchen w/eat-in area, high-end appliances, custom cabinets, island & granite. Formal LivR, DinR & Den/Office. Hardwood floors on 2 levels, fireplace, built-ins, newer windows & slate roof. 2-car Garage, brick terraces, heated Swimming Pool w/Spa & 3-Stall Barn. Turnkey!
Last Agent to Sell the Property
Thomas and Talbot Estate Properties, Inc. Listed on: 01/06/2017
Home Details
Home Type
- Single Family
Est. Annual Taxes
- $6,967
Year Built
- Built in 1966 | Remodeled in 2014
Lot Details
- 3 Acre Lot
- West Facing Home
- Masonry wall
- Partially Fenced Property
- Premium Lot
- Open Lot
- Cleared Lot
- The property's topography is level
- Property is in very good condition
HOA Fees
- $4 Monthly HOA Fees
Parking
- 2 Car Attached Garage
- Side Facing Garage
- Garage Door Opener
- Circular Driveway
- Off-Street Parking
Property Views
- Pasture
- Mountain
- Garden
Home Design
- Colonial Architecture
- Brick Exterior Construction
- Slab Foundation
- Slate Roof
Interior Spaces
- 2,552 Sq Ft Home
- Property has 3 Levels
- Traditional Floor Plan
- Built-In Features
- Chair Railings
- Crown Molding
- Fireplace With Glass Doors
- Fireplace Mantel
- Window Treatments
- Entrance Foyer
- Family Room Off Kitchen
- Living Room
- Dining Room
- Den
- Wood Flooring
Kitchen
- Eat-In Gourmet Kitchen
- Breakfast Area or Nook
- Double Oven
- Cooktop with Range Hood
- Extra Refrigerator or Freezer
- Ice Maker
- Dishwasher
- Kitchen Island
- Upgraded Countertops
- Disposal
Bedrooms and Bathrooms
- 4 Bedrooms
- En-Suite Primary Bedroom
- En-Suite Bathroom
Laundry
- Laundry Room
- Front Loading Dryer
- ENERGY STAR Qualified Washer
Unfinished Basement
- Walk-Up Access
- Connecting Stairway
- Rear Basement Entry
- Shelving
- Space For Rooms
- Crawl Space
- Basement Windows
Eco-Friendly Details
- Energy-Efficient Appliances
Outdoor Features
- In Ground Pool
- Patio
- Playground
Schools
- Banneker Elementary School
Horse Facilities and Amenities
- Horses Allowed On Property
- Barn or Stable
Utilities
- Forced Air Heating and Cooling System
- Heating System Uses Oil
- Vented Exhaust Fan
- Programmable Thermostat
- Water Dispenser
- Well
- Electric Water Heater
- Water Conditioner is Owned
- Septic Equal To The Number Of Bedrooms
Community Details
- Built by SORENSON
- Middleburg Downs Community
- Middleburg Subdivision
Listing and Financial Details
- Tax Lot 4
- Assessor Parcel Number 570266068000
Ownership History
Purchase Details
Home Financials for this Owner
Home Financials are based on the most recent Mortgage that was taken out on this home.Purchase Details
Home Financials for this Owner
Home Financials are based on the most recent Mortgage that was taken out on this home.Purchase Details
Purchase Details
Home Financials for this Owner
Home Financials are based on the most recent Mortgage that was taken out on this home.Purchase Details
Home Financials for this Owner
Home Financials are based on the most recent Mortgage that was taken out on this home.Similar Homes in Middleburg, VA
Home Values in the Area
Average Home Value in this Area
Purchase History
| Date | Type | Sale Price | Title Company |
|---|---|---|---|
| Warranty Deed | $1,010,000 | Ekko Title | |
| Warranty Deed | $732,500 | Vesta Settlements Llc | |
| Deed | -- | -- | |
| Deed | -- | -- | |
| Deed | -- | -- | |
| Deed | $549,000 | -- |
Mortgage History
| Date | Status | Loan Amount | Loan Type |
|---|---|---|---|
| Open | $808,000 | Adjustable Rate Mortgage/ARM | |
| Closed | $101,000 | Credit Line Revolving | |
| Previous Owner | $586,000 | New Conventional | |
| Previous Owner | $151,000 | Commercial | |
| Previous Owner | $242,000 | Credit Line Revolving | |
| Previous Owner | $150,000 | Credit Line Revolving | |
| Previous Owner | $438,000 | New Conventional | |
| Previous Owner | $439,200 | No Value Available |
Property History
| Date | Event | Price | Change | Sq Ft Price |
|---|---|---|---|---|
| 07/06/2021 07/06/21 | Sold | $1,010,000 | +3.6% | $316 / Sq Ft |
| 06/06/2021 06/06/21 | Pending | -- | -- | -- |
| 06/03/2021 06/03/21 | For Sale | $975,000 | +33.1% | $305 / Sq Ft |
| 02/28/2017 02/28/17 | Sold | $732,500 | -2.2% | $287 / Sq Ft |
| 01/23/2017 01/23/17 | Pending | -- | -- | -- |
| 01/06/2017 01/06/17 | For Sale | $749,000 | +15.2% | $293 / Sq Ft |
| 08/29/2013 08/29/13 | Sold | $650,000 | -3.7% | $253 / Sq Ft |
| 08/13/2013 08/13/13 | Pending | -- | -- | -- |
| 06/19/2013 06/19/13 | For Sale | $675,000 | 0.0% | $263 / Sq Ft |
| 06/07/2013 06/07/13 | Pending | -- | -- | -- |
| 10/22/2012 10/22/12 | For Sale | $675,000 | -- | $263 / Sq Ft |
Tax History Compared to Growth
Tax History
| Year | Tax Paid | Tax Assessment Tax Assessment Total Assessment is a certain percentage of the fair market value that is determined by local assessors to be the total taxable value of land and additions on the property. | Land | Improvement |
|---|---|---|---|---|
| 2025 | $9,733 | $1,209,010 | $395,000 | $814,010 |
| 2024 | $9,747 | $1,126,770 | $382,200 | $744,570 |
| 2023 | $9,185 | $1,049,660 | $307,200 | $742,460 |
| 2022 | $8,898 | $999,800 | $267,200 | $732,600 |
| 2021 | $7,102 | $724,650 | $221,900 | $502,750 |
| 2020 | $7,201 | $695,780 | $221,900 | $473,880 |
| 2019 | $7,211 | $690,080 | $221,900 | $468,180 |
| 2018 | $7,297 | $672,570 | $221,900 | $450,670 |
| 2017 | $7,262 | $645,500 | $221,900 | $423,600 |
| 2016 | $6,967 | $608,490 | $0 | $0 |
| 2015 | $6,950 | $390,410 | $0 | $390,410 |
| 2014 | $6,920 | $374,100 | $0 | $374,100 |
Agents Affiliated with this Home
-

Seller's Agent in 2021
Rod Appleton
Century 21 New Millennium
(540) 429-8611
123 Total Sales
-

Buyer's Agent in 2021
joseph muldoon
TTR Sotheby's International Realty
(202) 714-7656
7 Total Sales
-

Seller's Agent in 2017
Cricket Bedford
Thomas and Talbot Estate Properties, Inc.
(540) 229-3201
120 Total Sales
-

Buyer's Agent in 2017
Scott Buzzelli
Atoka Properties | Middleburg Real Estate
(540) 454-1399
136 Total Sales
-
C
Seller's Agent in 2013
Carole Miller
Washington Fine Properties
-
K
Seller Co-Listing Agent in 2013
Kevin Keane
Washington Fine Properties
Map
Source: Bright MLS
MLS Number: 1000713725
APN: 570-26-6068
- 23358 Dover Rd
- 6282 Covington Ln
- 306 Place
- 4 Foxtrot Knoll Ln
- 2 Stagecoach Ridge Ln
- 4 Chestnut - Lot B St
- 35571 Millville Rd
- 610 Martingale Ridge Dr
- 606 Martingale Ridge Dr
- 601 Martingale Ridge Dr
- 505 Martingale Ridge Dr
- 400 Martingale Ridge Dr
- 35653 Millville Rd
- 106 W Marshall St
- 118 N Jay St
- 128 N Jay St
- 400 E Marshall St
- 22780 Foxcroft Rd
- 35162 Notre Dame Ln
- 23400 Melmore Place
