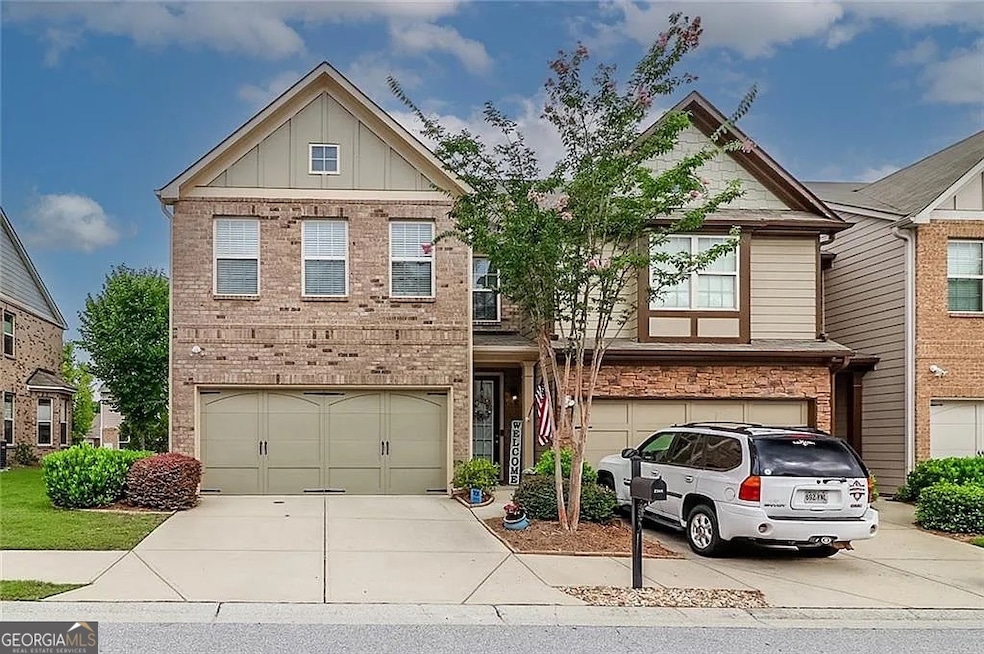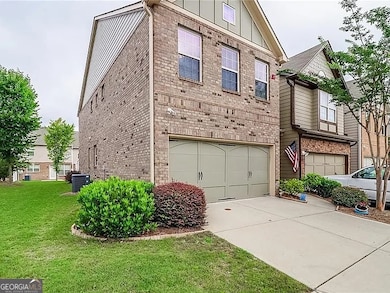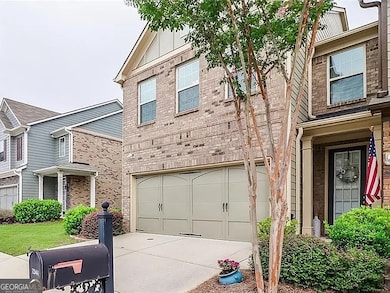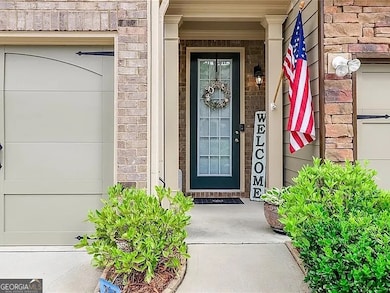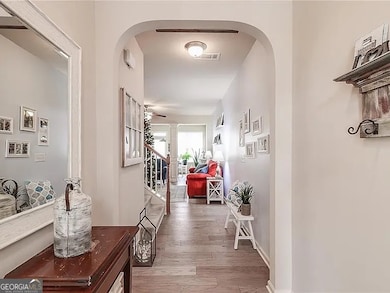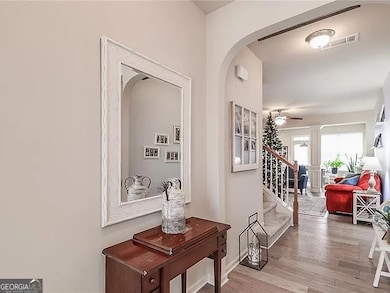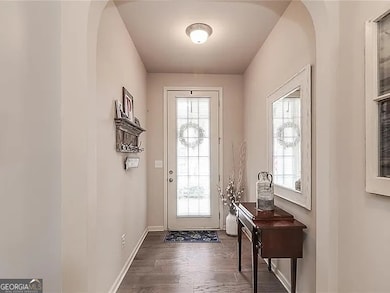Spacious 3 Bedroom, 2.5 Bath Townhouse - Prime Location Near Mall of Georgia! Welcome to your next home-this beautifully designed 3 bedroom, 2.5 bathroom townhouse is perfectly situated just minutes from the Mall of Georgia, the scenic Greenway, popular restaurants, shopping, and quick access to the highway. As you step through the beautiful arched entryway, you're greeted by a bright and inviting layout. The dining area seamlessly flows into the living room, creating an open-concept space that's perfect for entertaining or relaxing with family and friends. Upstairs, you'll find an oversized master bedroom featuring a cozy sitting area-your own private retreat. The attached master bath offers plenty of space and comfort, and the walk-in closet is a dream. The two spacious secondary bedrooms are ideal for guests, a home office, or growing family needs. Rent includes water and trash as it is included in the HOA fees that are taken care of by the Landlord. The home is available for immediate move-in pending tenant approval. Rent is $2250 per month with a minimum lease term of 12 months and maximum of 24 months. Each person over 18 who will be living in the home must complete an application and go through the screening process. The nonrefundable application fee is $59 per person paid directly to the screening company. Absolutely no smoking in or around the home at any time. Small pets, under 30 pounds are permitted with approval and $500 nonrefundable pet fee. Security deposit of one month's rent, plus first month's rent is due at the time of signing in the form of certified funds. Call today to set up a showing.

