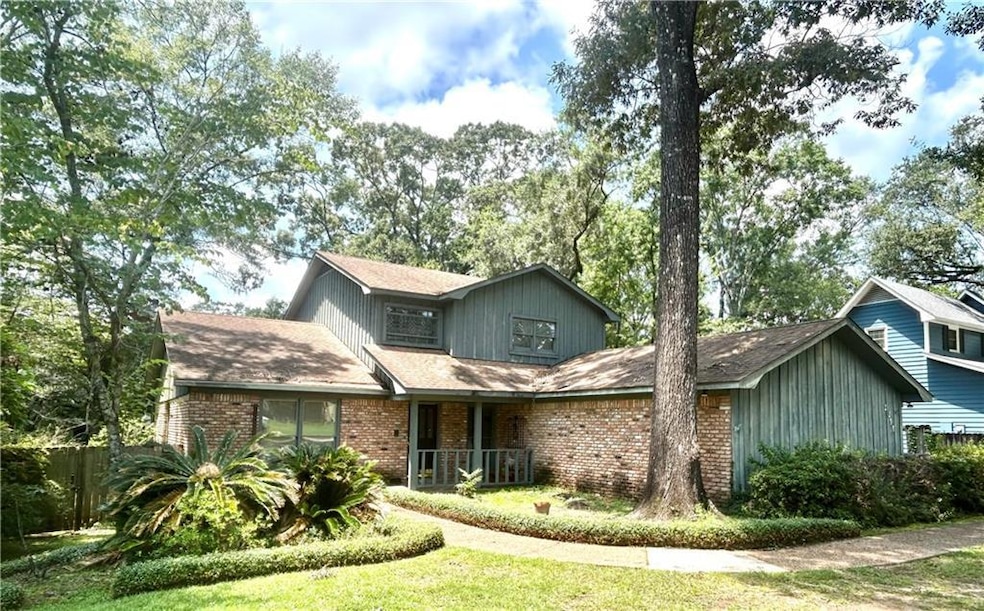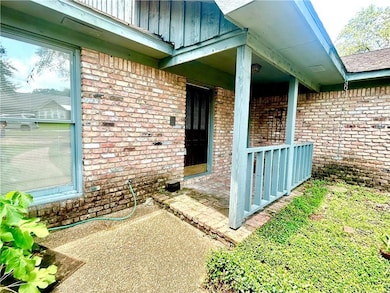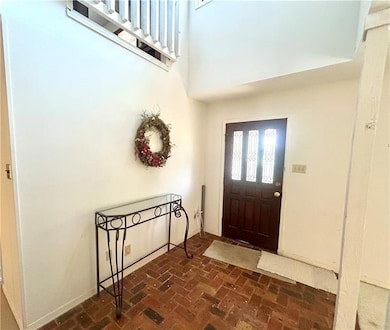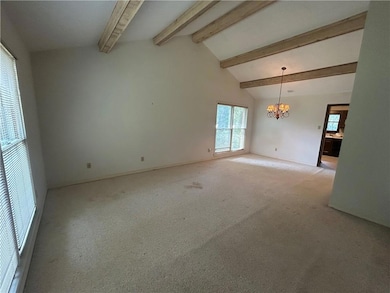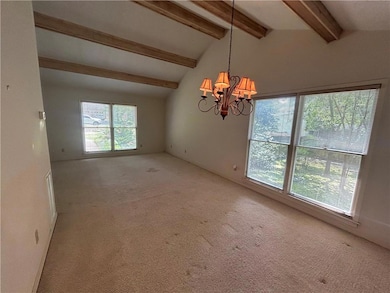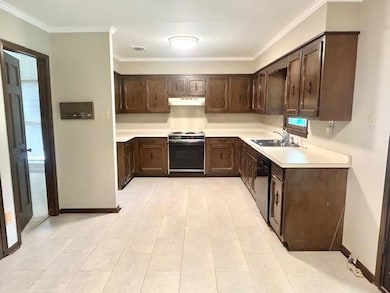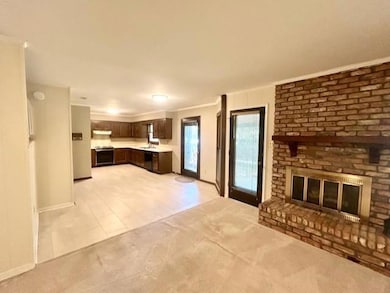2344 Huffman Dr W Mobile, AL 36693
Rolling Acres NeighborhoodEstimated payment $1,492/month
Highlights
- Deck
- Cathedral Ceiling
- Window or Skylight in Bathroom
- Contemporary Architecture
- Main Floor Primary Bedroom
- Neighborhood Views
About This Home
Welcome to this charming 4-bedroom, 2.5-bath home located in the desirable Huffman Estates neighborhood. An inviting front porch sets the tone as you enter into a functional, airy layout. The formal living and dining room combo has vaulted ceilings and offers a great space for entertaining. The sizable family room features a cozy brick fireplace and is the perfect spot for the family to gather and unwind. The kitchen has stained cabinetry, plenty of counter space, a walk-in pantry, and a bright eat-in breakfast area. The primary suite is conveniently located on the main floor and features wall-to-wall windows with serene backyard views. The ensuite bath includes a double vanity, two walk-in closets, and a soaking tub.
Upstairs, you’ll find three additional bedrooms—all with excellent closet space. The fourth bedroom is ideal as a home office or study. Step outside to a partially covered back porch that spans the length of the home, offering the perfect setup for outdoor living and entertaining.
Situated on a large, fenced lot, this home also includes a double garage with an attached workshop and a detached storage shed that remains with the property. Don’t miss the opportunity to make this spacious and versatile home yours!
Home Details
Home Type
- Single Family
Est. Annual Taxes
- $1,277
Year Built
- Built in 1978
Lot Details
- 0.39 Acre Lot
- Lot Dimensions are 134 x 130 x 140 x 126
- Wood Fence
- Level Lot
- Back Yard Fenced
HOA Fees
- $13 Monthly HOA Fees
Parking
- 2 Car Attached Garage
- Side Facing Garage
- Driveway Level
Home Design
- Contemporary Architecture
- Cottage
- Slab Foundation
- Shingle Roof
- Wood Siding
- Three Sided Brick Exterior Elevation
Interior Spaces
- 2,442 Sq Ft Home
- 1.5-Story Property
- Cathedral Ceiling
- Gas Log Fireplace
- Double Pane Windows
- Two Story Entrance Foyer
- Family Room with Fireplace
- Formal Dining Room
- Home Office
- Workshop
- Neighborhood Views
Kitchen
- Breakfast Area or Nook
- Open to Family Room
- Eat-In Kitchen
- Walk-In Pantry
- Electric Range
- Dishwasher
- Laminate Countertops
- Wood Stained Kitchen Cabinets
Flooring
- Brick
- Carpet
- Ceramic Tile
Bedrooms and Bathrooms
- 4 Bedrooms | 1 Primary Bedroom on Main
- Dual Closets
- Walk-In Closet
- Dual Vanity Sinks in Primary Bathroom
- Bathtub and Shower Combination in Primary Bathroom
- Soaking Tub
- Window or Skylight in Bathroom
Laundry
- Laundry Room
- Laundry on main level
- Dryer
- Washer
Outdoor Features
- Deck
- Covered Patio or Porch
- Outdoor Storage
Location
- Property is near schools
- Property is near shops
Schools
- Olive J Dodge Elementary School
- Burns Middle School
- Murphy High School
Utilities
- Central Heating and Cooling System
- Heating System Uses Natural Gas
- 220 Volts
- 110 Volts
Community Details
- Huffman Estates Subdivision
Listing and Financial Details
- Assessor Parcel Number 3302041001097
Map
Home Values in the Area
Average Home Value in this Area
Tax History
| Year | Tax Paid | Tax Assessment Tax Assessment Total Assessment is a certain percentage of the fair market value that is determined by local assessors to be the total taxable value of land and additions on the property. | Land | Improvement |
|---|---|---|---|---|
| 2024 | $1,377 | $21,150 | $3,250 | $17,900 |
| 2023 | $1,230 | $20,250 | $3,740 | $16,510 |
| 2022 | $1,341 | $20,620 | $3,740 | $16,880 |
| 2021 | $1,151 | $19,460 | $3,740 | $15,720 |
| 2020 | $1,109 | $18,730 | $3,250 | $15,480 |
| 2019 | $1,077 | $18,160 | $0 | $0 |
| 2018 | $1,090 | $18,960 | $0 | $0 |
| 2017 | $1,137 | $18,960 | $0 | $0 |
| 2016 | $1,165 | $19,400 | $0 | $0 |
| 2013 | $1,253 | $20,320 | $0 | $0 |
Property History
| Date | Event | Price | List to Sale | Price per Sq Ft |
|---|---|---|---|---|
| 11/04/2025 11/04/25 | Pending | -- | -- | -- |
| 08/06/2025 08/06/25 | For Sale | $259,900 | -- | $106 / Sq Ft |
Source: Gulf Coast MLS (Mobile Area Association of REALTORS®)
MLS Number: 7628253
APN: 33-02-04-1-001-097
- 2403 West Rd
- 2311 Pavan Dr
- 5924 Couton Dr
- 5925 Couton Dr
- 5758 Fairwood Dr
- 5654 Cottage Hill Rd
- 2555 East Rd
- 2265 East Rd
- 2573 East Rd
- 2629 Mountbrook Dr
- 5915 Antoine Rd
- 2298 Snowden Place
- 5912 Cansler Dr
- 2285 Snowden Place W
- 2805 Brookside Dr
- 2208 Pine Needle Dr E
- 5413 Greenleaf Rd
- 5612 Bentley Ln
- 2120 Panorama Dr
- 2274 Christopher Dr E
