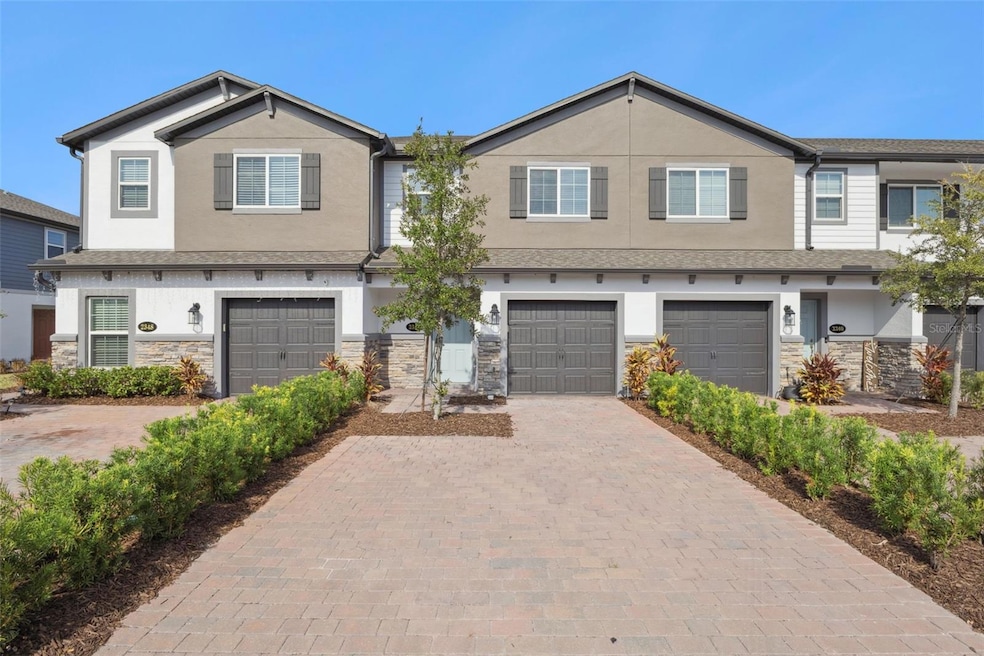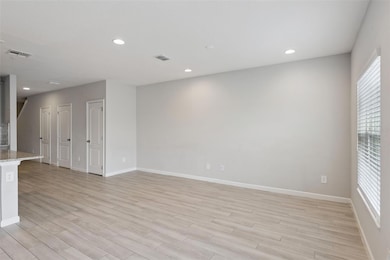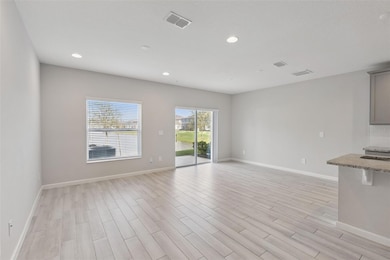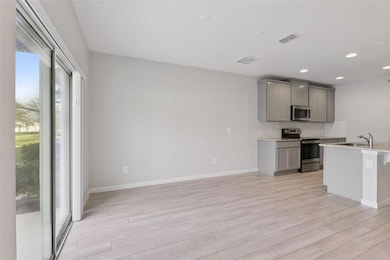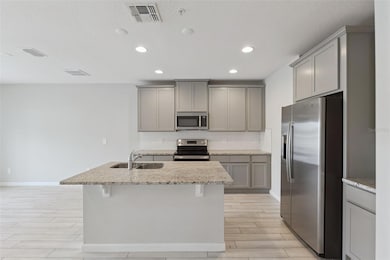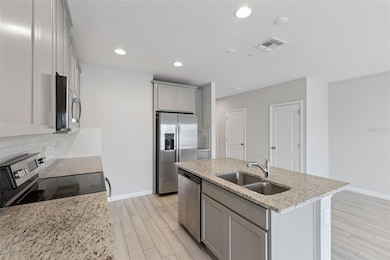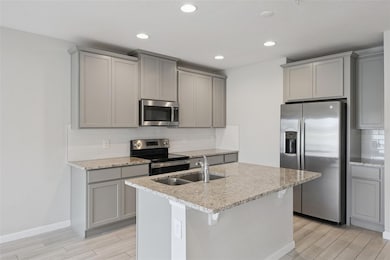2344 Prickly Pear Way Sanford, FL 32771
Goldsboro NeighborhoodHighlights
- Gated Community
- Clubhouse
- 1 Car Attached Garage
- Seminole High School Rated A
- Community Pool
- Walk-In Closet
About This Home
Welcome to this excellent 3-bedroom, 2.5-bath townhome located in a secure gated community. Built less than two years ago, the home features a single-car garage with an extended driveway for additional parking. The open-concept layout includes a modern kitchen that flows seamlessly into the living area, all overlooking a peaceful pond view. Upstairs, you’ll find a spacious loft along with all three well-appointed bedrooms. The community offers great amenities, including a beautiful pool area, a dog park, and plenty of guest parking throughout. Conveniently situated near major highways such as I-4 and SR-417, as well as restaurants, shopping, and everyday conveniences, the location also provides easy walking access to scenic Lake Monroe.
Listing Agent
RIGHTHOUSE REALTY LLC Brokerage Phone: 407-216-8788 License #3406097 Listed on: 11/25/2025
Townhouse Details
Home Type
- Townhome
Year Built
- Built in 2023
Lot Details
- 2,200 Sq Ft Lot
Parking
- 1 Car Attached Garage
Home Design
- Bi-Level Home
Interior Spaces
- 1,540 Sq Ft Home
- Living Room
Kitchen
- Range
- Microwave
- Dishwasher
- Disposal
Bedrooms and Bathrooms
- 3 Bedrooms
- Primary Bedroom Upstairs
- Walk-In Closet
Laundry
- Laundry Room
- Dryer
- Washer
Utilities
- Central Heating and Cooling System
- Electric Water Heater
Listing and Financial Details
- Residential Lease
- Property Available on 11/26/25
- 12-Month Minimum Lease Term
- $85 Application Fee
- Assessor Parcel Number 26-19-30-513-0000-0440
Community Details
Overview
- Property has a Home Owners Association
- Towns At Lake Monroe Commons Community Associatio Association, Phone Number (407) 379-1455
- Towns At Lake Monroe Commons Subdivision
Recreation
- Community Pool
- Dog Park
Pet Policy
- Dogs and Cats Allowed
- Breed Restrictions
Additional Features
- Clubhouse
- Gated Community
Map
Source: Stellar MLS
MLS Number: O6363403
- 2386 Prickly Pear Way
- 206 Beautyberry Ln
- 128 Cape Honeysuckle Place
- 170 Cape Honeysuckle Place
- 391 Cape Honeysuckle Place
- 2311 Morning Rose Ct
- 2527 River Landing Dr
- 227 Venetian Bay Cir
- 302 Maybeck Ct
- 0 W 1st St Unit MFRO6262914
- 2631 River Landing Dr
- 2640 River Landing Dr
- 0 Florida 46
- 2641 River Landing Dr
- Lot 40 Florida 46
- 2646 River Landing Dr
- 2667 River Landing Dr
- 543 Southern Edge Way
- 547 Southern Edge Way
- 555 Southern Edge Way
- 263 Cape Honeysuckle Place
- 287 Cape Honeysuckle Place
- 432 Cape Honeysuckle Place
- 800 Marbella Ln
- 1810 W 3rd St
- 2335 W Seminole Blvd
- 507 Power Rd
- 142 Wilson Bay Ct
- 351 Willowbay Ridge St
- 2995 Railside Lp Unit 4-316.1408487
- 2995 Railside Lp Unit 3-210.1407638
- 2995 Railside Lp Unit 3-104.1408488
- 2995 Railside Lp Unit 3-306.1407640
- 2995 Railside Lp Unit 4-312.1408489
- 2995 Railside Lp Unit 4-309.1407641
- 548 Southern Edge Way
- 2995 Railside Loop
- 0 Airport Blvd Unit O5356334
- 189 Walnut Crest Run
- 3059 Emerald Acres Ln
