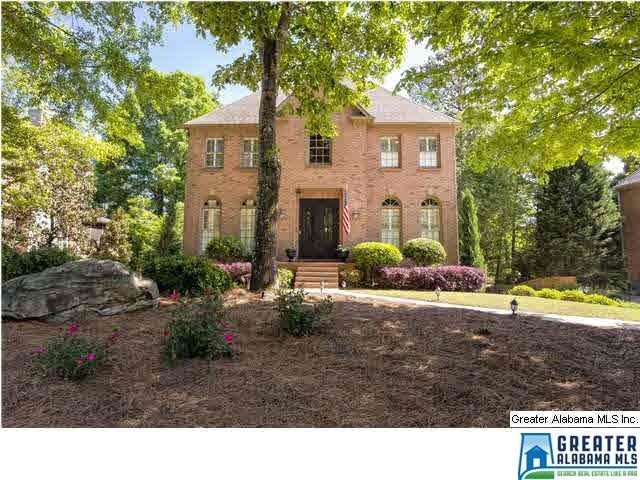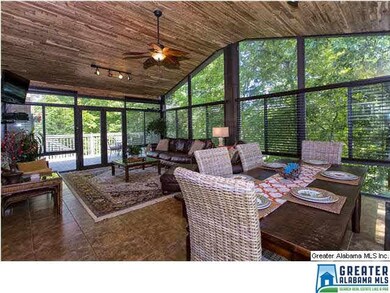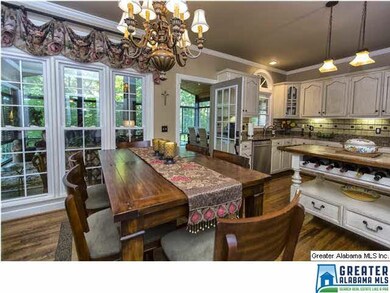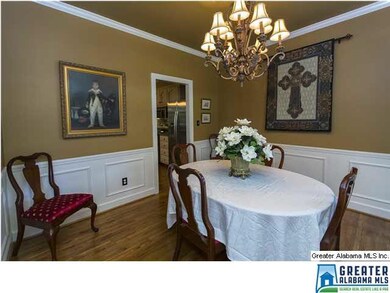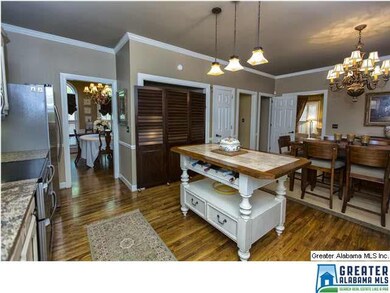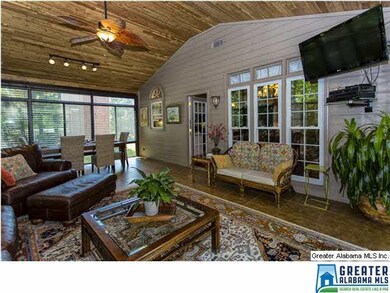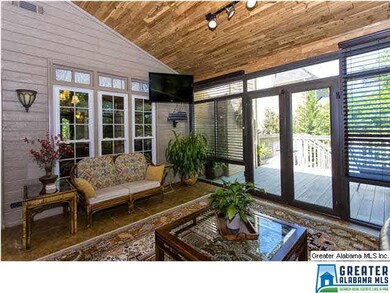
2344 Woodland Cir Birmingham, AL 35242
North Shelby County NeighborhoodHighlights
- Deck
- Wood Flooring
- Sun or Florida Room
- Oak Mountain Elementary School Rated A
- Attic
- Great Room with Fireplace
About This Home
As of September 2020LOCATION, LOCATION, LOCATION.....this BRICK home is incredible! Upon entering you are greeted with HARDWOODS that flow through the main level. The FORMAL DR boasts chair railing and is just off the GORGEOUS GOURMET KITCHEN. The chef in the family will adore the glazed cabinets, stainless appliances, GRANITE COUNTER TOPS and access to the enormous CUSTOM BUILT SUNROOM. What a fabulous extension to an already fantastic house. The GR features a gas log FP and opens into a cozy office. Crown molding, plantation shutters lots of windows, CASTLE DOOR, gorgeous landscaping, new fencing and a FLAGSTONE PATIO are just a few of the amenities found throughout this showhome. Spacious secondary bedrooms offer a jack-n-jill bath. The MASTER SUITE boasts a separate shower, GARDEN TUB and walk-in closet. And MEN, this house has you covered too.....a finished basement den....(MAN CAVE) and large 2 car garage that leads out to a covered porch area. EVERYONE WILL LOVE THIS ONE
Home Details
Home Type
- Single Family
Est. Annual Taxes
- $2,002
Year Built
- 1993
Lot Details
- Fenced Yard
- Interior Lot
- Few Trees
HOA Fees
- $10 Monthly HOA Fees
Parking
- 2 Car Attached Garage
- Basement Garage
- Side Facing Garage
- Assigned Parking
Interior Spaces
- 2-Story Property
- Crown Molding
- Smooth Ceilings
- Ceiling Fan
- Recessed Lighting
- Marble Fireplace
- Gas Fireplace
- Double Pane Windows
- French Doors
- Great Room with Fireplace
- Dining Room
- Home Office
- Play Room
- Sun or Florida Room
- Pull Down Stairs to Attic
Kitchen
- Electric Oven
- Stove
- Built-In Microwave
- Dishwasher
- Stainless Steel Appliances
- Kitchen Island
- Solid Surface Countertops
- Disposal
Flooring
- Wood
- Carpet
- Tile
Bedrooms and Bathrooms
- 3 Bedrooms
- Primary Bedroom Upstairs
- Walk-In Closet
- Bathtub and Shower Combination in Primary Bathroom
- Garden Bath
- Separate Shower
- Linen Closet In Bathroom
Laundry
- Laundry Room
- Laundry on main level
- Washer and Electric Dryer Hookup
Finished Basement
- Basement Fills Entire Space Under The House
- Natural lighting in basement
Outdoor Features
- Deck
Utilities
- Central Heating and Cooling System
- Heating System Uses Gas
- Gas Water Heater
Community Details
- Association fees include management fee
- Unsure Association
Listing and Financial Details
- Assessor Parcel Number 09-3-07-0-004-017.000
Ownership History
Purchase Details
Home Financials for this Owner
Home Financials are based on the most recent Mortgage that was taken out on this home.Purchase Details
Home Financials for this Owner
Home Financials are based on the most recent Mortgage that was taken out on this home.Purchase Details
Home Financials for this Owner
Home Financials are based on the most recent Mortgage that was taken out on this home.Purchase Details
Home Financials for this Owner
Home Financials are based on the most recent Mortgage that was taken out on this home.Purchase Details
Home Financials for this Owner
Home Financials are based on the most recent Mortgage that was taken out on this home.Similar Homes in the area
Home Values in the Area
Average Home Value in this Area
Purchase History
| Date | Type | Sale Price | Title Company |
|---|---|---|---|
| Warranty Deed | $400,000 | None Available | |
| Interfamily Deed Transfer | -- | None Available | |
| Survivorship Deed | $307,000 | None Available | |
| Warranty Deed | $294,000 | None Available | |
| Warranty Deed | -- | None Available |
Mortgage History
| Date | Status | Loan Amount | Loan Type |
|---|---|---|---|
| Open | $156,500 | New Conventional | |
| Previous Owner | $308,000 | New Conventional | |
| Previous Owner | $280,000 | Construction | |
| Previous Owner | $235,000 | New Conventional | |
| Previous Owner | $257,034 | Unknown | |
| Previous Owner | $69,600 | Credit Line Revolving | |
| Previous Owner | $150,000 | Unknown | |
| Previous Owner | $23,500 | Credit Line Revolving | |
| Previous Owner | $160,000 | Unknown |
Property History
| Date | Event | Price | Change | Sq Ft Price |
|---|---|---|---|---|
| 09/18/2020 09/18/20 | Sold | $400,000 | -1.1% | $120 / Sq Ft |
| 08/12/2020 08/12/20 | For Sale | $404,500 | +31.8% | $122 / Sq Ft |
| 06/26/2015 06/26/15 | Sold | $307,000 | -1.0% | $121 / Sq Ft |
| 05/08/2015 05/08/15 | Pending | -- | -- | -- |
| 05/06/2015 05/06/15 | For Sale | $310,000 | +5.4% | $122 / Sq Ft |
| 04/12/2013 04/12/13 | Sold | $294,000 | -4.2% | -- |
| 03/23/2013 03/23/13 | Pending | -- | -- | -- |
| 01/16/2013 01/16/13 | For Sale | $307,000 | -- | -- |
Tax History Compared to Growth
Tax History
| Year | Tax Paid | Tax Assessment Tax Assessment Total Assessment is a certain percentage of the fair market value that is determined by local assessors to be the total taxable value of land and additions on the property. | Land | Improvement |
|---|---|---|---|---|
| 2024 | $2,002 | $45,500 | $0 | $0 |
| 2023 | $1,877 | $43,580 | $0 | $0 |
| 2022 | $1,708 | $39,740 | $0 | $0 |
| 2021 | $1,668 | $38,840 | $0 | $0 |
| 2020 | $1,315 | $30,820 | $0 | $0 |
| 2019 | $1,329 | $31,140 | $0 | $0 |
| 2017 | $1,369 | $32,040 | $0 | $0 |
| 2015 | $1,306 | $30,620 | $0 | $0 |
| 2014 | $1,275 | $29,900 | $0 | $0 |
Agents Affiliated with this Home
-

Seller's Agent in 2020
Max Bahos
ARC Realty 280
(205) 492-9500
43 in this area
81 Total Sales
-

Buyer's Agent in 2020
Cody Perry
Keller Williams Realty Vestavia
(205) 249-1059
17 in this area
149 Total Sales
-

Seller's Agent in 2015
Karen Burns
Keller Williams Realty Hoover
(205) 567-2823
20 in this area
106 Total Sales
-

Seller's Agent in 2013
Cliff Glansen
FlatFee.com
(954) 965-3990
31 in this area
5,866 Total Sales
-
M
Buyer's Agent in 2013
MLS Non-member Company
Birmingham Non-Member Office
Map
Source: Greater Alabama MLS
MLS Number: 631295
APN: 09-3-07-0-004-017-000
- 2336 Woodland Cir
- 5378 Harvest Ridge Ln
- 5349 Harvest Ridge Ln
- 100 Emily Cir
- 5032 Stone Bridge Ln
- 4173 Eagle Crest Dr
- 8028 Eagle Crest Ln Unit 7
- 6355 Cahaba Valley Rd
- 4977 Eagle Crest Dr
- 5171 Redfern Way
- 5207 Harvest Ridge Ln
- 605 Cherokee Cir
- 3073 Brookhill Dr
- 3109 Brookhill Dr
- 2000 Eagle Crest Ct
- 4968 Sussex Rd
- 3028 Brookhill Dr
- 4826 Keith Dr
- 3132 Brookhill Dr
- 5010 Mark Trail
