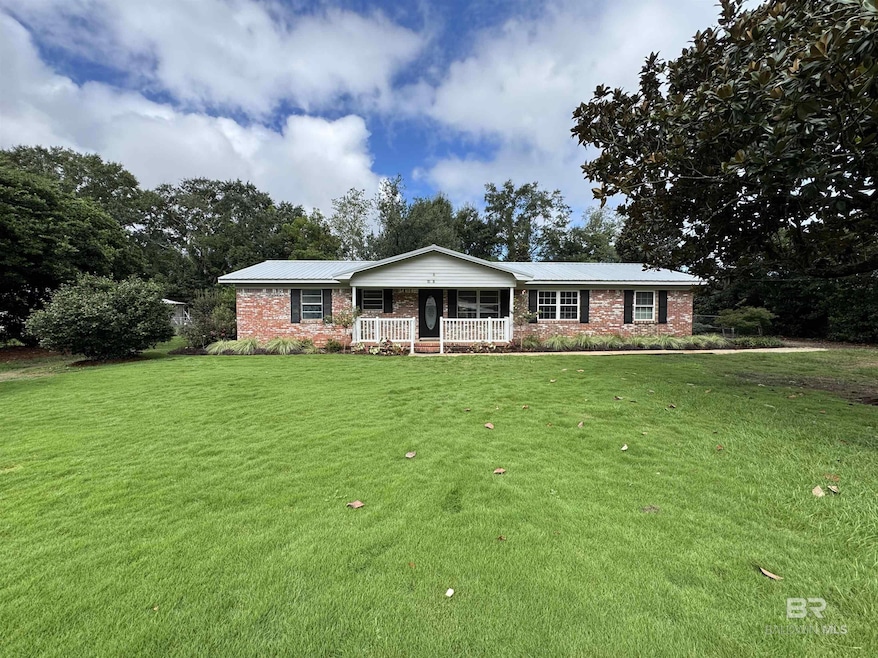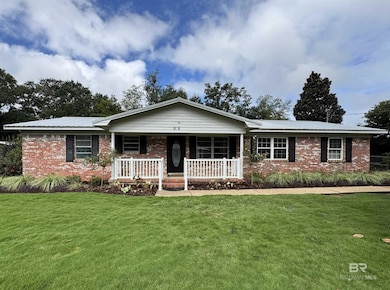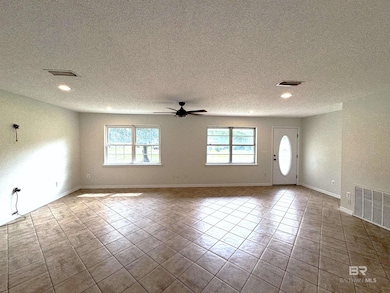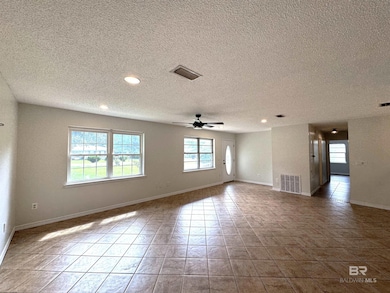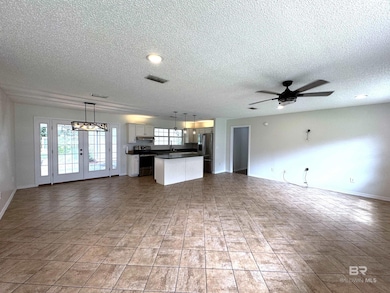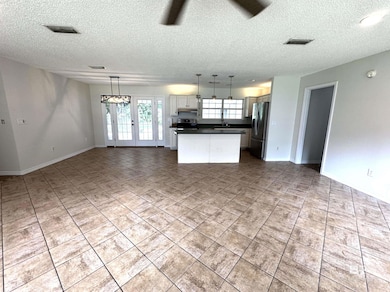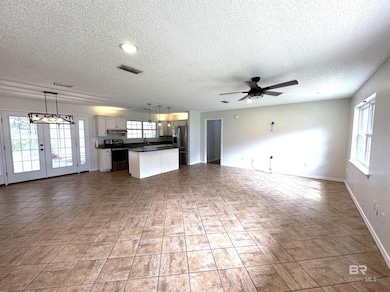23447 N Frances St Robertsdale, AL 36567
Estimated payment $1,381/month
Highlights
- Traditional Architecture
- Mud Room
- Converted Garage
- Open Floorplan
- No HOA
- Eat-In Kitchen
About This Home
Charming Robertsdale home — NO HOA. A covered 2-car carport links the main house to a studio garage apartment with its own entrance, bedroom/living area, kitchenette, and full bath. The main house offers two bedrooms plus a flexible bonus room with an adjacent closet—potential as a third bedroom, office, or playroom. There are two full baths: a primary ensuite with a jet tub and a second full bath in the hallway. Natural light fills the open floor plan, which features upgraded LED can lights and connects a spacious living room to the kitchen and eat-in dining area — a blend of vintage charm and practical updates. Dimmer switches in both the living and dining rooms add customizable ambiance. A large laundry/mud room with a separate carport entry adds convenience. A horticultural enthusiast accent landscaped front and back yards showcase thoughtful plantings and detailing that enhance curb appeal. The fully fenced backyard includes an above-ground pool, a chicken coop with a 50-ft netted run, and plenty of space for pets or gardening. Convenient access to Hwy 59, shopping, and schools. Buyer to verify all information during due diligence.
Listing Agent
Elite Real Estate Solutions, LLC Brokerage Phone: 251-447-5071 Listed on: 08/30/2025

Home Details
Home Type
- Single Family
Est. Annual Taxes
- $751
Year Built
- Built in 1967
Lot Details
- 0.39 Acre Lot
- Lot Dimensions are 120' x 1430'
- Fenced
Home Design
- Traditional Architecture
- Brick or Stone Mason
- Slab Foundation
- Wood Frame Construction
- Dimensional Roof
- Lead Paint Disclosure
Interior Spaces
- 1,612 Sq Ft Home
- 1-Story Property
- Ceiling Fan
- Mud Room
- Open Floorplan
- Laundry Room
Kitchen
- Eat-In Kitchen
- Electric Range
- Dishwasher
- Disposal
Flooring
- Laminate
- Tile
Bedrooms and Bathrooms
- 3 Bedrooms
- Walk-In Closet
- 3 Full Bathrooms
Parking
- 2 Carport Spaces
- Converted Garage
Schools
- Robertsdale Elementary School
- Central Baldwin Middle School
- Robertsdale High School
Utilities
- Heating Available
Community Details
- No Home Owners Association
Listing and Financial Details
- Legal Lot and Block 9 / 9
- Assessor Parcel Number 4109323000016.000
Map
Home Values in the Area
Average Home Value in this Area
Tax History
| Year | Tax Paid | Tax Assessment Tax Assessment Total Assessment is a certain percentage of the fair market value that is determined by local assessors to be the total taxable value of land and additions on the property. | Land | Improvement |
|---|---|---|---|---|
| 2024 | $706 | $20,860 | $2,760 | $18,100 |
| 2023 | $652 | $19,360 | $3,260 | $16,100 |
| 2022 | $558 | $16,760 | $0 | $0 |
| 2021 | $414 | $14,220 | $0 | $0 |
| 2020 | $383 | $12,960 | $0 | $0 |
| 2019 | $344 | $11,780 | $0 | $0 |
| 2018 | $325 | $11,220 | $0 | $0 |
| 2017 | $311 | $10,780 | $0 | $0 |
| 2016 | $296 | $10,340 | $0 | $0 |
| 2015 | -- | $9,980 | $0 | $0 |
| 2014 | -- | $9,740 | $0 | $0 |
| 2013 | -- | $9,640 | $0 | $0 |
Property History
| Date | Event | Price | List to Sale | Price per Sq Ft | Prior Sale |
|---|---|---|---|---|---|
| 11/03/2025 11/03/25 | Price Changed | $250,000 | -5.7% | $155 / Sq Ft | |
| 10/12/2025 10/12/25 | Price Changed | $265,000 | -3.6% | $164 / Sq Ft | |
| 09/11/2025 09/11/25 | Price Changed | $275,000 | -5.2% | $171 / Sq Ft | |
| 08/30/2025 08/30/25 | For Sale | $290,000 | +172.8% | $180 / Sq Ft | |
| 04/15/2016 04/15/16 | Sold | $106,300 | 0.0% | $66 / Sq Ft | View Prior Sale |
| 02/25/2016 02/25/16 | Pending | -- | -- | -- | |
| 02/20/2016 02/20/16 | For Sale | $106,300 | -- | $66 / Sq Ft |
Purchase History
| Date | Type | Sale Price | Title Company |
|---|---|---|---|
| Warranty Deed | $106,611 | None Available | |
| Interfamily Deed Transfer | -- | None Available | |
| Survivorship Deed | -- | None Available |
Mortgage History
| Date | Status | Loan Amount | Loan Type |
|---|---|---|---|
| Open | $103,111 | New Conventional | |
| Previous Owner | $101,250 | VA |
Source: Baldwin REALTORS®
MLS Number: 384507
APN: 41-09-32-3-000-016.000
- 19211 Hughen St
- 23575 Fountain St
- 21239 Highway 90
- 0 Us Highway 90 Unit 76ac 384638
- 3 Fountain St Unit 3
- 5 Fountain St Unit 5
- 23530 County Road 71
- 23080 Rochelle Loop
- 18950 Pecan Ln
- 18900 Pecan Ln
- 138 Eagles Loop
- 19885 Boulder Ln
- 23911 County Road 71
- 22640 Adams Dr
- 22894 Ridgewood Dr
- 22826 Ridgewood Dr
- 2000 Plan at Forest Park
- 1348 Plan at Forest Park
- 22973 Ridgewood Dr
- 22754 Circle Dr
- 23330 College Ave
- 22915 Monroe St
- 22854 Mobile St
- 18291 E Illinois St Unit . 2
- 22783 Racine St Unit C
- 22022 Nelson St
- 22684 Saint Paul St
- 18046 Richmond St
- 17830 Baldwin Farms Place
- 21059 Morgan Springs Ln
- 19096 Fairground Rd
- 19038 Fairground Rd
- 16955 Heartland Cir
- 16416 Prado Loop
- 20687 Mercury Dr
- 20615 Mercury Dr
- 16672 Prado Loop
- 15982 Pecan View Dr
- 25892 Lakeland Dr
- 26648 S Holley St
