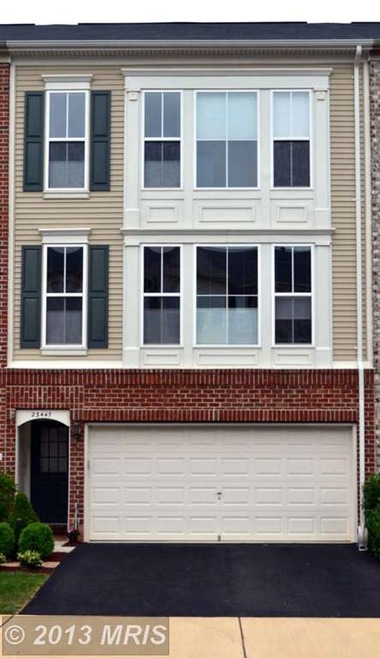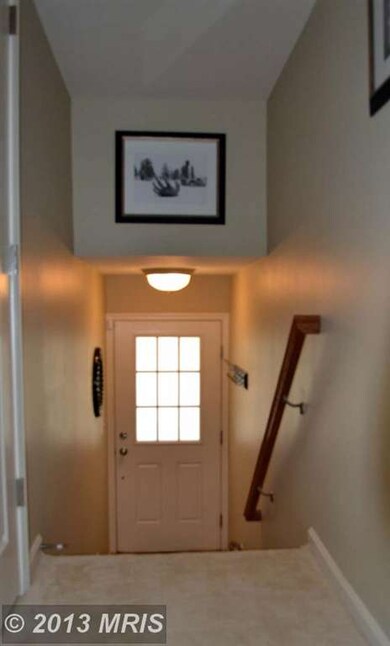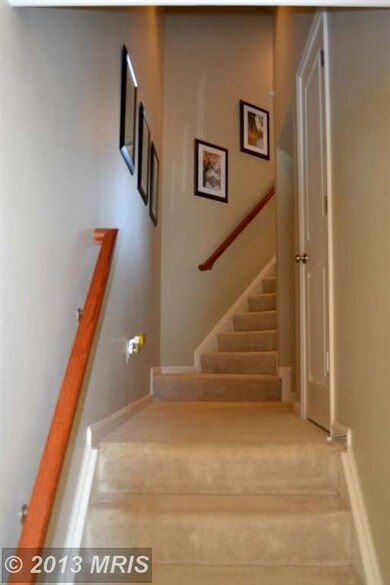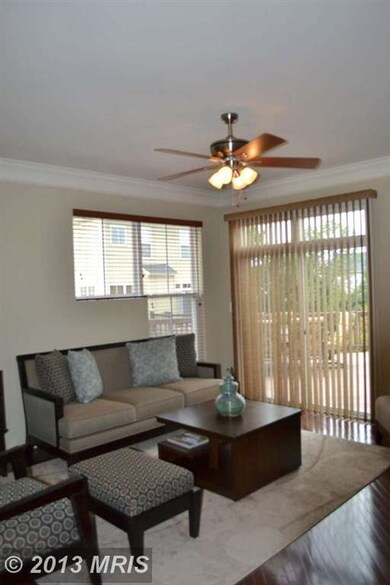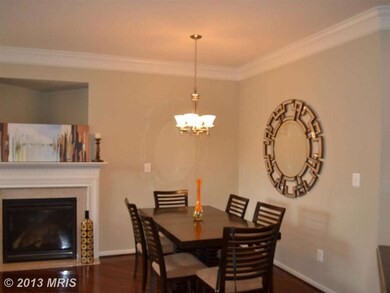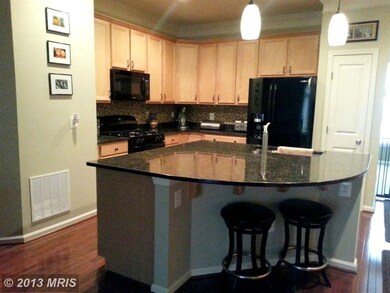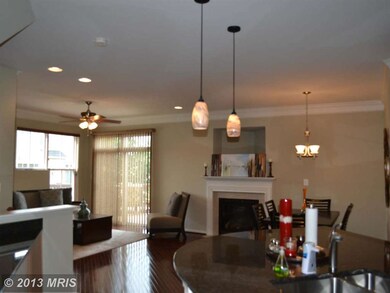
23447 Spice Bush Terrace Ashburn, VA 20148
Highlights
- View of Trees or Woods
- Open Floorplan
- Deck
- Creighton's Corner Elementary School Rated A
- Colonial Architecture
- Property is near a park
About This Home
As of November 2022WOW! Simply Gorgeous, Well Aptd Miller & Smith Magic Series 3 BR, 2 Full-2 Half BA Town Home, in the Heart of Brambleton. Blt in 2008: Town Home is Open, Spacious, Gleaming Hrdwd Flrs, Granite, Formal Living & Dining Rooms, Large Custom Deck, Huge MA BR W/ 2 W/In Clsts & Ren Mstr BA. Custom Flagstone & Brick Patio-Fncd Grassy Bck Yrd. Nwly Rep AC Shows Well, Like A Model Well. Barely Lived In.
Last Agent to Sell the Property
Sarah Armstrong
CENTURY 21 New Millennium Listed on: 08/01/2013
Last Buyer's Agent
Melissa McGinn
Keller Williams Realty Dulles License #MRIS:3001151
Townhouse Details
Home Type
- Townhome
Est. Annual Taxes
- $4,661
Year Built
- Built in 2008 | Remodeled in 2010
Lot Details
- 2,178 Sq Ft Lot
- Backs To Open Common Area
- Two or More Common Walls
- Back Yard Fenced
- Partially Wooded Lot
- Backs to Trees or Woods
- Property is in very good condition
HOA Fees
- $173 Monthly HOA Fees
Parking
- 2 Car Attached Garage
- Front Facing Garage
- Garage Door Opener
- Off-Street Parking
Property Views
- Woods
- Garden
Home Design
- Colonial Architecture
- Bump-Outs
- Brick Exterior Construction
- Asphalt Roof
Interior Spaces
- Property has 3 Levels
- Open Floorplan
- Chair Railings
- Crown Molding
- Ceiling height of 9 feet or more
- Ceiling Fan
- Gas Fireplace
- Window Treatments
- Family Room
- Living Room
- Dining Room
- Game Room
- Wood Flooring
- Monitored
Kitchen
- Breakfast Area or Nook
- Gas Oven or Range
- Microwave
- Ice Maker
- Dishwasher
- Kitchen Island
- Upgraded Countertops
- Disposal
Bedrooms and Bathrooms
- 3 Bedrooms
- En-Suite Bathroom
- 4 Bathrooms
Laundry
- Laundry Room
- Dryer
- Washer
Finished Basement
- Heated Basement
- Front and Rear Basement Entry
- Sump Pump
- Natural lighting in basement
Outdoor Features
- Deck
- Patio
Location
- Property is near a park
Utilities
- Forced Air Heating and Cooling System
- Programmable Thermostat
- 60 Gallon+ Natural Gas Water Heater
- Fiber Optics Available
- Cable TV Available
Listing and Financial Details
- Tax Lot 1345
- Assessor Parcel Number 160283846000
Community Details
Overview
- Association fees include cable TV, fiber optics at dwelling, high speed internet, management, pool(s), road maintenance, snow removal, trash, common area maintenance
- Built by MILLER & SMITH
- The community has rules related to alterations or architectural changes, commercial vehicles not allowed
Recreation
- Tennis Courts
- Community Playground
Ownership History
Purchase Details
Home Financials for this Owner
Home Financials are based on the most recent Mortgage that was taken out on this home.Purchase Details
Home Financials for this Owner
Home Financials are based on the most recent Mortgage that was taken out on this home.Purchase Details
Home Financials for this Owner
Home Financials are based on the most recent Mortgage that was taken out on this home.Similar Homes in the area
Home Values in the Area
Average Home Value in this Area
Purchase History
| Date | Type | Sale Price | Title Company |
|---|---|---|---|
| Deed | $650,000 | Psr Title | |
| Warranty Deed | $439,000 | -- | |
| Special Warranty Deed | $400,000 | -- |
Mortgage History
| Date | Status | Loan Amount | Loan Type |
|---|---|---|---|
| Open | $585,000 | New Conventional | |
| Previous Owner | $235,000 | Stand Alone Refi Refinance Of Original Loan | |
| Previous Owner | $395,100 | New Conventional | |
| Previous Owner | $400,127 | FHA | |
| Previous Owner | $395,887 | FHA |
Property History
| Date | Event | Price | Change | Sq Ft Price |
|---|---|---|---|---|
| 11/16/2022 11/16/22 | Sold | $650,000 | 0.0% | $272 / Sq Ft |
| 10/12/2022 10/12/22 | Pending | -- | -- | -- |
| 08/19/2022 08/19/22 | For Sale | $650,000 | +47.8% | $272 / Sq Ft |
| 11/27/2013 11/27/13 | Sold | $439,900 | +0.2% | $147 / Sq Ft |
| 08/01/2013 08/01/13 | Pending | -- | -- | -- |
| 08/01/2013 08/01/13 | For Sale | $439,000 | -- | $147 / Sq Ft |
Tax History Compared to Growth
Tax History
| Year | Tax Paid | Tax Assessment Tax Assessment Total Assessment is a certain percentage of the fair market value that is determined by local assessors to be the total taxable value of land and additions on the property. | Land | Improvement |
|---|---|---|---|---|
| 2025 | $5,600 | $695,630 | $250,000 | $445,630 |
| 2024 | $5,474 | $632,870 | $240,000 | $392,870 |
| 2023 | $5,155 | $589,100 | $200,000 | $389,100 |
| 2022 | $5,061 | $568,690 | $190,000 | $378,690 |
| 2021 | $4,902 | $500,210 | $170,000 | $330,210 |
| 2020 | $4,919 | $475,280 | $160,000 | $315,280 |
| 2019 | $4,759 | $455,430 | $160,000 | $295,430 |
| 2018 | $4,789 | $441,400 | $140,000 | $301,400 |
| 2017 | $4,856 | $431,600 | $140,000 | $291,600 |
| 2016 | $4,845 | $423,110 | $0 | $0 |
| 2015 | $4,939 | $295,120 | $0 | $295,120 |
| 2014 | $4,661 | $278,550 | $0 | $278,550 |
Agents Affiliated with this Home
-
Heather Gosman

Seller's Agent in 2022
Heather Gosman
Keller Williams Realty
(703) 201-1891
24 in this area
52 Total Sales
-
Alison Mooney

Buyer's Agent in 2022
Alison Mooney
Pearson Smith Realty, LLC
(703) 585-0733
10 in this area
74 Total Sales
-
S
Seller's Agent in 2013
Sarah Armstrong
Century 21 New Millennium
-
M
Buyer's Agent in 2013
Melissa McGinn
Keller Williams Realty Dulles
Map
Source: Bright MLS
MLS Number: 1003652674
APN: 160-28-3846
- 23462 Twin Falls Terrace
- 42743 Cumulus Terrace
- 42788 Macbeth Terrace
- 42785 Cumulus Terrace
- 42772 Littlehales Terrace
- 23412 Berkeley Meadows Dr
- 23631 Havelock Walk Terrace Unit 220
- 23630 Havelock Walk Terrace Unit 218
- 23630 Havelock Walk Terrace Unit 317
- 23651 Havelock Walk Terrace Unit 203
- 23651 Havelock Walk Terrace Unit 2O7
- 42578 Dreamweaver Dr
- 42874 Firefly Sonata Terrace Unit 107
- 42751 Cushing Terrace
- 23640 Bolton Crescent Terrace Unit 13-303
- 23640 Bolton Crescent Terrace Unit 13-302
- 23640 Bolton Crescent Terrace Unit 13-105
- 23640 Bolton Crescent Terrace Unit 13-306
- 23640 Bolton Crescent Terrace Unit 13-305
- 23640 Bolton Crescent Terrace Unit 13-304
