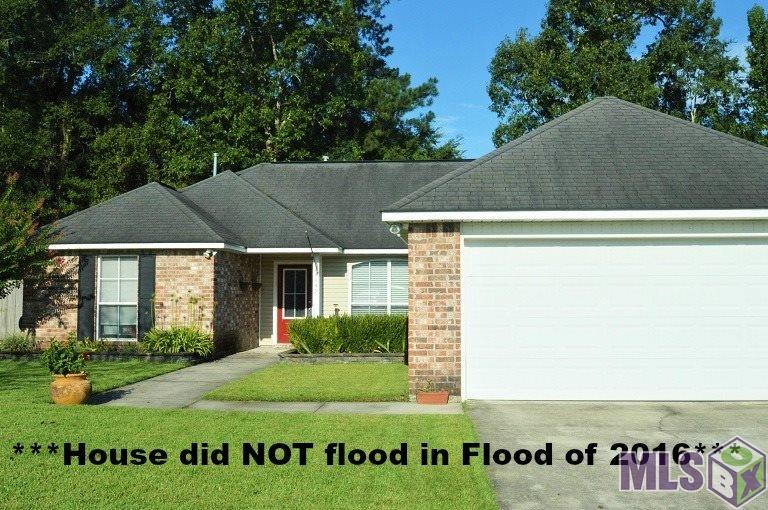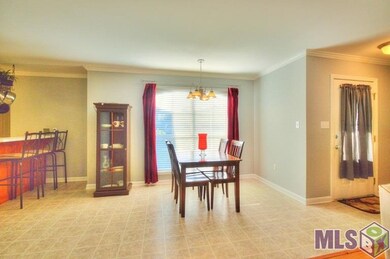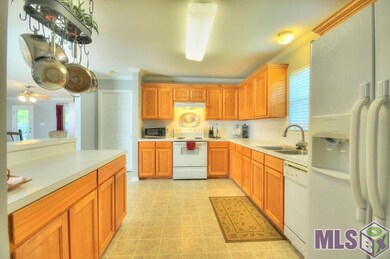
23449 Springhill Dr Denham Springs, LA 70726
Highlights
- Traditional Architecture
- Formal Dining Room
- Crown Molding
- Covered Patio or Porch
- 2 Car Attached Garage
- Living Room
About This Home
As of June 2025NO FLOODING!!!! This 3 bedroom, 2 bathroom home has an amazing open floor plan. It has been freshly painted and has crown molding. The master bedroom is a great size and has an en suite bathroom. The bathroom has a garden tub and shower combo with 2 walk in closets! It has a split floorplan with the 2 extra bedrooms on the other side of the home. The kitchen has tons of cabinets and plenty of counter space. There is also a huge walk in pantry. The front yard is landscaped with beautiful brick flower beds. There is also a sitting area in the front of the home. The backyard is a great size and is fully fenced. The extended patio is perfect for entertaining and offers a brick inlay for extra detail! There is also a storage shed in the back that will remain. Don't miss all that this home has to offer!!!
Last Agent to Sell the Property
Roussel Real Estate License #0995687095 Listed on: 08/19/2016
Last Buyer's Agent
Brandon Browning
LPT Realty, LLC License #0995690076

Home Details
Home Type
- Single Family
Est. Annual Taxes
- $1,866
Year Built
- Built in 2003
Lot Details
- Lot Dimensions are 60x150
- Property is Fully Fenced
- Wood Fence
- Landscaped
- Level Lot
HOA Fees
- $15 Monthly HOA Fees
Home Design
- Traditional Architecture
- Slab Foundation
- Architectural Shingle Roof
- Vinyl Siding
Interior Spaces
- 1,472 Sq Ft Home
- 1-Story Property
- Crown Molding
- Ceiling Fan
- Window Treatments
- Living Room
- Formal Dining Room
- Utility Room
- Fire and Smoke Detector
Kitchen
- Oven or Range
- Electric Cooktop
- Microwave
- Dishwasher
- Laminate Countertops
- Disposal
Flooring
- Carpet
- Laminate
- Vinyl
Bedrooms and Bathrooms
- 3 Bedrooms
- En-Suite Primary Bedroom
- 2 Full Bathrooms
Laundry
- Laundry in unit
- Electric Dryer Hookup
Parking
- 2 Car Attached Garage
- Garage Door Opener
Outdoor Features
- Covered Patio or Porch
- Shed
Location
- Mineral Rights
Utilities
- Central Heating and Cooling System
- Heating System Uses Gas
- Cable TV Available
Ownership History
Purchase Details
Home Financials for this Owner
Home Financials are based on the most recent Mortgage that was taken out on this home.Purchase Details
Home Financials for this Owner
Home Financials are based on the most recent Mortgage that was taken out on this home.Purchase Details
Home Financials for this Owner
Home Financials are based on the most recent Mortgage that was taken out on this home.Similar Homes in Denham Springs, LA
Home Values in the Area
Average Home Value in this Area
Purchase History
| Date | Type | Sale Price | Title Company |
|---|---|---|---|
| Deed | $213,000 | Louisiana Title | |
| Deed | -- | -- | |
| Cash Sale Deed | $146,500 | Cypress Title Llc |
Mortgage History
| Date | Status | Loan Amount | Loan Type |
|---|---|---|---|
| Previous Owner | $189,450 | VA | |
| Previous Owner | $155,165 | No Value Available | |
| Previous Owner | -- | No Value Available | |
| Previous Owner | $144,387 | New Conventional | |
| Previous Owner | $149,430 | New Conventional |
Property History
| Date | Event | Price | Change | Sq Ft Price |
|---|---|---|---|---|
| 06/24/2025 06/24/25 | Sold | -- | -- | -- |
| 05/07/2025 05/07/25 | Pending | -- | -- | -- |
| 04/29/2025 04/29/25 | Price Changed | $218,500 | -0.7% | $148 / Sq Ft |
| 04/03/2025 04/03/25 | For Sale | $220,000 | +46.8% | $149 / Sq Ft |
| 09/16/2016 09/16/16 | Sold | -- | -- | -- |
| 08/19/2016 08/19/16 | Pending | -- | -- | -- |
| 08/19/2016 08/19/16 | For Sale | $149,900 | -- | $102 / Sq Ft |
Tax History Compared to Growth
Tax History
| Year | Tax Paid | Tax Assessment Tax Assessment Total Assessment is a certain percentage of the fair market value that is determined by local assessors to be the total taxable value of land and additions on the property. | Land | Improvement |
|---|---|---|---|---|
| 2024 | $1,866 | $18,196 | $1,890 | $16,306 |
| 2023 | $1,504 | $13,280 | $1,890 | $11,390 |
| 2022 | $1,515 | $13,280 | $1,890 | $11,390 |
| 2021 | $1,321 | $13,280 | $1,890 | $11,390 |
| 2020 | $1,313 | $13,280 | $1,890 | $11,390 |
| 2019 | $1,354 | $13,370 | $1,890 | $11,480 |
| 2018 | $1,374 | $13,370 | $1,890 | $11,480 |
| 2017 | $1,367 | $13,370 | $1,890 | $11,480 |
| 2015 | $527 | $12,490 | $1,890 | $10,600 |
| 2014 | $535 | $12,490 | $1,890 | $10,600 |
Agents Affiliated with this Home
-
A
Seller's Agent in 2025
Ashlyn Kitchens
Magnolia Key Realty & Co. LLC
(225) 573-6515
10 in this area
41 Total Sales
-
C
Buyer's Agent in 2025
Christina Polk
Supreme
8 in this area
75 Total Sales
-
E
Seller's Agent in 2016
Erin Estilette
Roussel Real Estate
(225) 202-6313
1 in this area
9 Total Sales
-
L
Seller Co-Listing Agent in 2016
Lonnie Roussel
Roussel Real Estate
(225) 284-6010
18 in this area
172 Total Sales
-
B
Buyer's Agent in 2016
Brandon Browning
LPT Realty, LLC
Map
Source: Greater Baton Rouge Association of REALTORS®
MLS Number: 2016012130
APN: 0495192
- TBD Woodlore Ave Unit Tracts B & D
- 23544 Wellington Ave
- 23964 S Point Dr
- 23714 Springhill Dr
- 23597 S Point Dr
- Idris II Plan at Manor Pointe
- 11588 Regal St
- 23519 S Point Dr
- 11536 Mary Lee Dr
- 23011 Priscilla Ln
- 22834 Citation Dr
- 11656 Brown Rd
- 24645 Rolling Meadow Dr
- Yardley III A Plan at Arbor Walk
- Queensland III B Plan at Arbor Walk
- Queensland III A Plan at Arbor Walk
- Marden II A Plan at Arbor Walk
- Banbury IV A Plan at Arbor Walk
- 24210 Steller's Sea Dr
- 12640 Bald Eagle Dr






