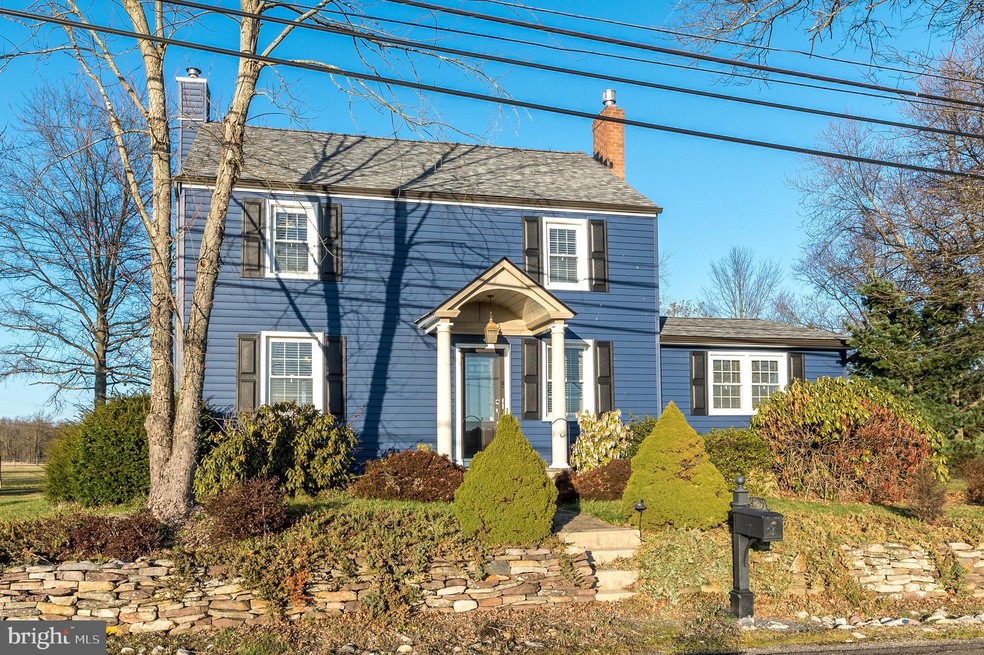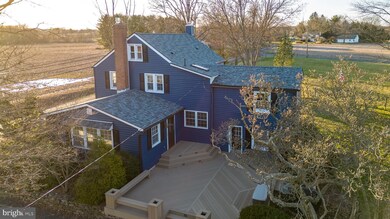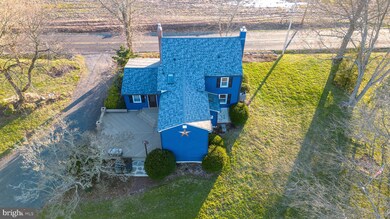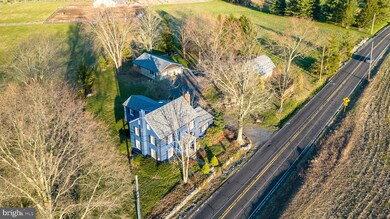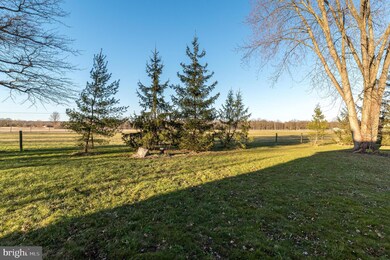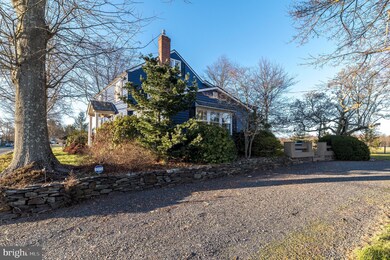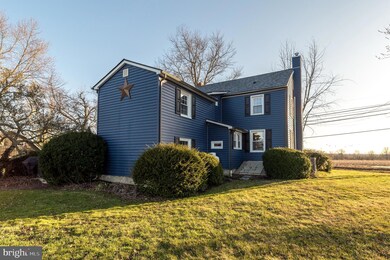
2345 Allentown Rd Quakertown, PA 18951
Milford-Quakertown NeighborhoodHighlights
- 4.3 Acre Lot
- Barn or Farm Building
- Wood Flooring
- Deck
- Cathedral Ceiling
- Farmhouse Style Home
About This Home
As of April 2023ALL OFFERS NEED TO BE PRESENTED BY NOON ON 4/3. Welcome to 2345 Allentown Road where the home charm of 1900 meets the modern amenities of 2023! Kitchen built-in cabinet, wood flooring, beams and exposed brick walls are a few of the older touches that mixes well with an updated kitchen and family room addition with vaulted ceiling. Brand new features; air conditioning, boiler, roof, siding, shutters, downspouts, soffits, fascia, barn update, and 100 Amp electrical to garage and barn. Easy entry to the back of the house, from the garage, onto the enormous maintenance free deck. Off the deck is a door entering the mud room/laundry room, which makes the perfect drop zone, or you can enter into the stunning family room with a built-in cabinet and stone fireplace with newly converted gas fireplace with liner. Access to the kitchen flows nicely from the mud room or the family room. Inside the kitchen you'll find a beautiful tin ceiling, stainless steel appliances, soft close cabinetry, a desk area, breakfast bar and banquette seating. Next to the eat-in kitchen is a cozy dining room with an exposed brick wall and arch wall feature. Completing the first floor is a half bath and a large room with a barn door which would make a nice first floor bedroom, office, or living room. Upstairs are 3 bedrooms and an office and or flex space with a full hallway bathroom. If you have hobbies, but need extra space, you will find it in the barn or oversized 3 car garage. Enjoy sunsets and entertaining off the deck of your 4.3 acre lot! Conveniently located in Milford Township with proximity to I-476, Route 309 and I-78.
Home Details
Home Type
- Single Family
Est. Annual Taxes
- $5,342
Year Built
- Built in 1900
Lot Details
- 4.3 Acre Lot
- Level Lot
- Property is zoned RA
Parking
- 3 Car Detached Garage
- 2 Driveway Spaces
- Parking Storage or Cabinetry
- Side Facing Garage
Home Design
- Farmhouse Style Home
- Stone Foundation
- Shingle Roof
Interior Spaces
- 2,296 Sq Ft Home
- Property has 2 Levels
- Cathedral Ceiling
- Ceiling Fan
- Skylights
- Stone Fireplace
- Family Room
- Living Room
- Dining Room
- Partial Basement
- Attic
Kitchen
- Breakfast Area or Nook
- Self-Cleaning Oven
- Dishwasher
Flooring
- Wood
- Wall to Wall Carpet
- Tile or Brick
Bedrooms and Bathrooms
- En-Suite Primary Bedroom
- En-Suite Bathroom
Laundry
- Laundry Room
- Laundry on main level
Schools
- Quakertown Community Senior High School
Utilities
- Central Air
- Heating System Uses Oil
- Hot Water Heating System
- Well
- Oil Water Heater
- On Site Septic
- Cable TV Available
Additional Features
- Deck
- Barn or Farm Building
Community Details
- No Home Owners Association
Listing and Financial Details
- Tax Lot 108
- Assessor Parcel Number 23-010-108
Ownership History
Purchase Details
Home Financials for this Owner
Home Financials are based on the most recent Mortgage that was taken out on this home.Purchase Details
Home Financials for this Owner
Home Financials are based on the most recent Mortgage that was taken out on this home.Purchase Details
Home Financials for this Owner
Home Financials are based on the most recent Mortgage that was taken out on this home.Purchase Details
Similar Homes in Quakertown, PA
Home Values in the Area
Average Home Value in this Area
Purchase History
| Date | Type | Sale Price | Title Company |
|---|---|---|---|
| Deed | $550,500 | None Listed On Document | |
| Deed | $385,000 | Laurel Abstract Co | |
| Interfamily Deed Transfer | -- | -- | |
| Interfamily Deed Transfer | -- | -- |
Mortgage History
| Date | Status | Loan Amount | Loan Type |
|---|---|---|---|
| Open | $346,000 | New Conventional | |
| Previous Owner | $373,450 | New Conventional | |
| Previous Owner | $278,500 | Seller Take Back |
Property History
| Date | Event | Price | Change | Sq Ft Price |
|---|---|---|---|---|
| 04/28/2023 04/28/23 | Sold | $550,500 | -2.1% | $240 / Sq Ft |
| 04/04/2023 04/04/23 | Price Changed | $562,500 | +4.2% | $245 / Sq Ft |
| 04/03/2023 04/03/23 | Pending | -- | -- | -- |
| 03/31/2023 03/31/23 | For Sale | $539,900 | +40.2% | $235 / Sq Ft |
| 09/28/2017 09/28/17 | Sold | $385,000 | -1.3% | $168 / Sq Ft |
| 07/01/2017 07/01/17 | Pending | -- | -- | -- |
| 06/27/2017 06/27/17 | Price Changed | $389,900 | -2.5% | $170 / Sq Ft |
| 04/28/2017 04/28/17 | Price Changed | $399,900 | -4.8% | $174 / Sq Ft |
| 03/31/2017 03/31/17 | For Sale | $419,900 | -- | $183 / Sq Ft |
Tax History Compared to Growth
Tax History
| Year | Tax Paid | Tax Assessment Tax Assessment Total Assessment is a certain percentage of the fair market value that is determined by local assessors to be the total taxable value of land and additions on the property. | Land | Improvement |
|---|---|---|---|---|
| 2025 | $5,396 | $29,260 | $8,440 | $20,820 |
| 2024 | $5,396 | $26,760 | $8,440 | $18,320 |
| 2023 | $5,343 | $26,760 | $8,440 | $18,320 |
| 2022 | $5,252 | $26,760 | $8,440 | $18,320 |
| 2021 | $5,252 | $26,760 | $8,440 | $18,320 |
| 2020 | $5,252 | $26,760 | $8,440 | $18,320 |
| 2019 | $5,107 | $26,760 | $8,440 | $18,320 |
| 2018 | $4,930 | $26,760 | $8,440 | $18,320 |
| 2017 | $4,777 | $26,760 | $8,440 | $18,320 |
| 2016 | $4,777 | $26,760 | $8,440 | $18,320 |
| 2015 | -- | $26,760 | $8,440 | $18,320 |
| 2014 | -- | $26,760 | $8,440 | $18,320 |
Agents Affiliated with this Home
-
Arden Freeman

Seller's Agent in 2023
Arden Freeman
RE/MAX
(717) 873-4142
7 in this area
44 Total Sales
-
Gerald Peklak

Buyer's Agent in 2023
Gerald Peklak
RE/MAX
(215) 723-4150
1 in this area
96 Total Sales
-
Sue Deily

Seller's Agent in 2017
Sue Deily
RE/MAX
(215) 872-9865
13 in this area
123 Total Sales
Map
Source: Bright MLS
MLS Number: PABU2046234
APN: 23-010-108
- 1915 Swamp Rd
- 2565 Allentown Rd
- 2400 Mill Hill Rd
- 2064 Allentown Rd
- 1770 Joanne Dr
- 2345 Hieter Rd
- 2060 Rohrbach Ln
- 444 Enclave Dr Unit COVINGTON
- 444 Enclave Dr Unit DEVONSHIRE
- 444 Enclave Dr Unit HAWTHORNE
- 444 Enclave Dr Unit SAVANNAH
- 444 Enclave Dr Unit SEBASTIAN
- 444 Enclave Dr Unit PARKER
- 95 Stonegate Village
- 2453 Hieter Rd
- 2151 Spinnerstown Rd
- 1832 Enclave Dr
- 1844 Enclave Dr
- 135 Stonegate Village
- 2255 Spinnerstown Rd
