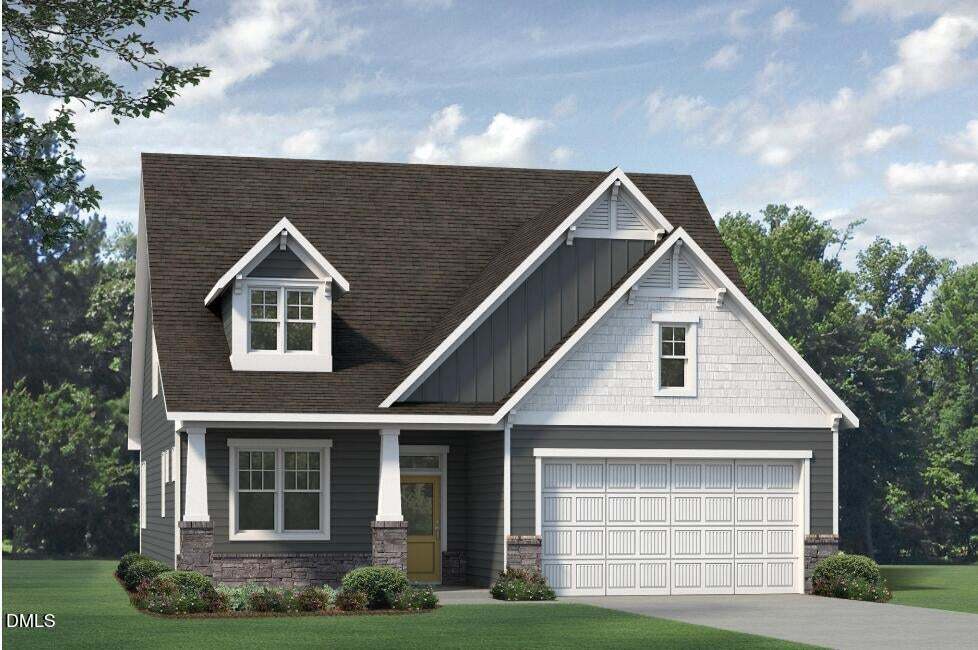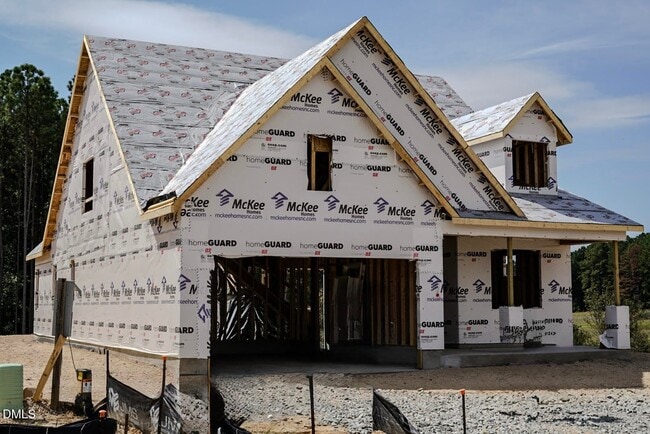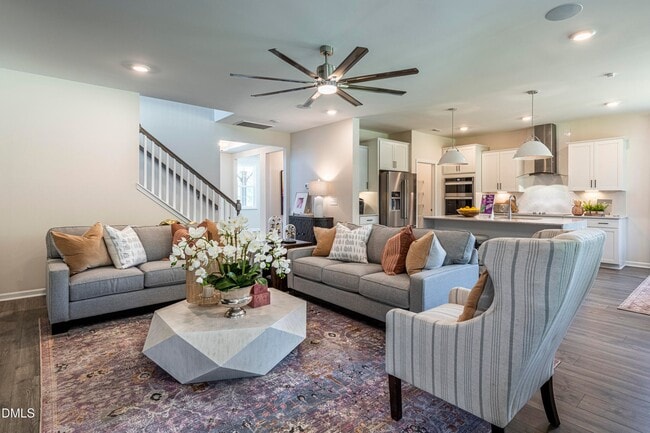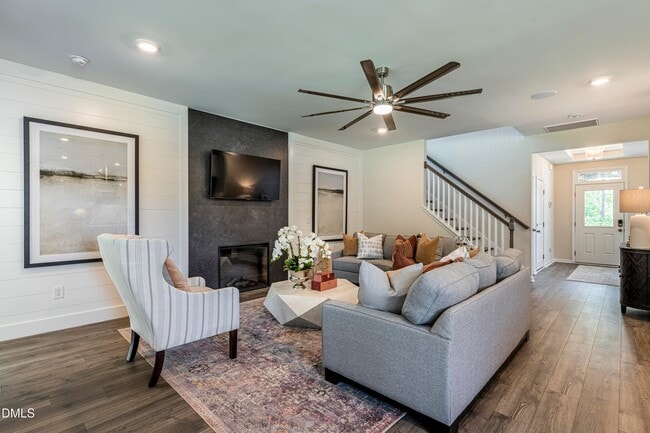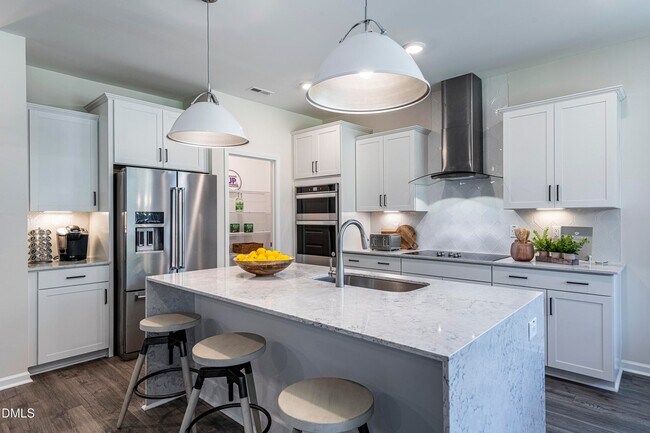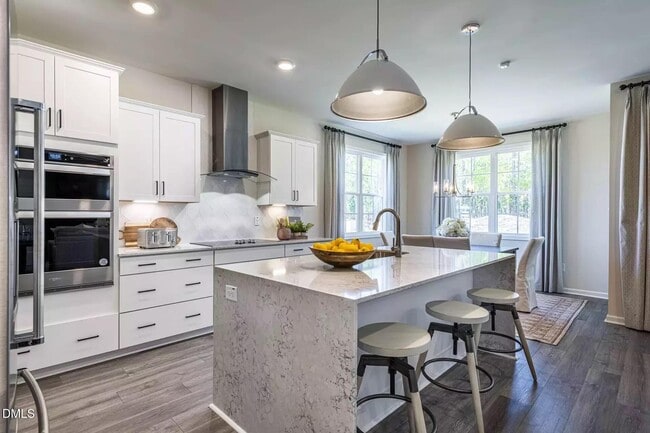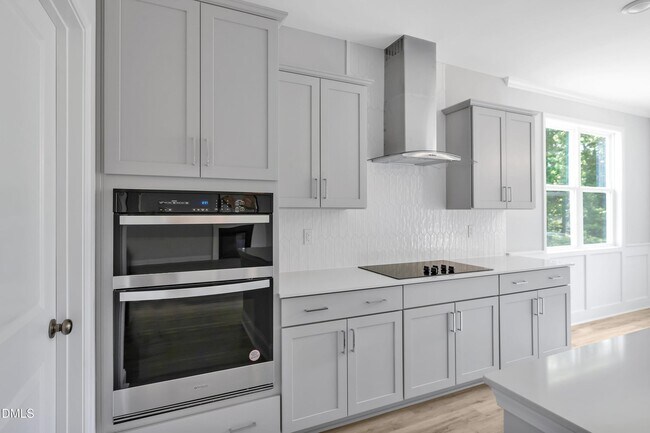
Estimated payment $3,303/month
About This Home
The Winston floorplan is a delightful ranch-style open floorplan featuring a flex room, owner’s suite, and laundry on the first floor as well as a covered rear patio accessible from the living room and dining area. The modern kitchen boasts a large island fit for a chef that doubles as an eating bar with ample space for bar stools. Retreating to the owner’s oasis on the first floor, you’ll enjoy space fit for a king and queen. The resort-style owners bath features a dual-sink vanity, linen closet, and shower with seat. The bath leads into a huge walk-in closet with plenty of room for two wardrobes. First-floor options include a sunroom to infuse your home with light, a deluxe kitchen and a deluxe bath in the owner’s suite. The second floor includes a small loft area, three bedrooms, and a full bath. Options include removing the closet in bedroom four and combining it with the loft to create a large flex-room space that could be used as a playroom, media room or office. Exterior options include a covered rear porch and sideload or three-car garage depending on lot size and orientation.
Sales Office
All tours are by appointment only. Please contact sales office to schedule.
Home Details
Home Type
- Single Family
HOA Fees
- $42 Monthly HOA Fees
Parking
- 2 Car Garage
Home Design
- New Construction
Interior Spaces
- 2-Story Property
Bedrooms and Bathrooms
- 3 Bedrooms
Map
Other Move In Ready Homes in Holston
About the Builder
- Holston
- 1800 Phelps Rd W
- 7723 Barefoot Rd
- 300 Meadow Walk Dr
- Broadwell Trace - Broadwell Estates
- 3804 Cobbler View Way
- 401 Stable Vly Dr
- 1528 Maelyn Way
- Longleaf Meadow
- 909 Wilbon Rd
- 331 Meadow Walk Dr
- 975 Wilbon
- 137 Coley Farm Rd
- Madden West
- Madden West - The Townes
- 945 Wilbon Rd
- 600 Darian Woods Dr
- 521 Dorset Stream Dr
- 525 Dorset Stream Dr
- 517 Dorset Stream Dr
