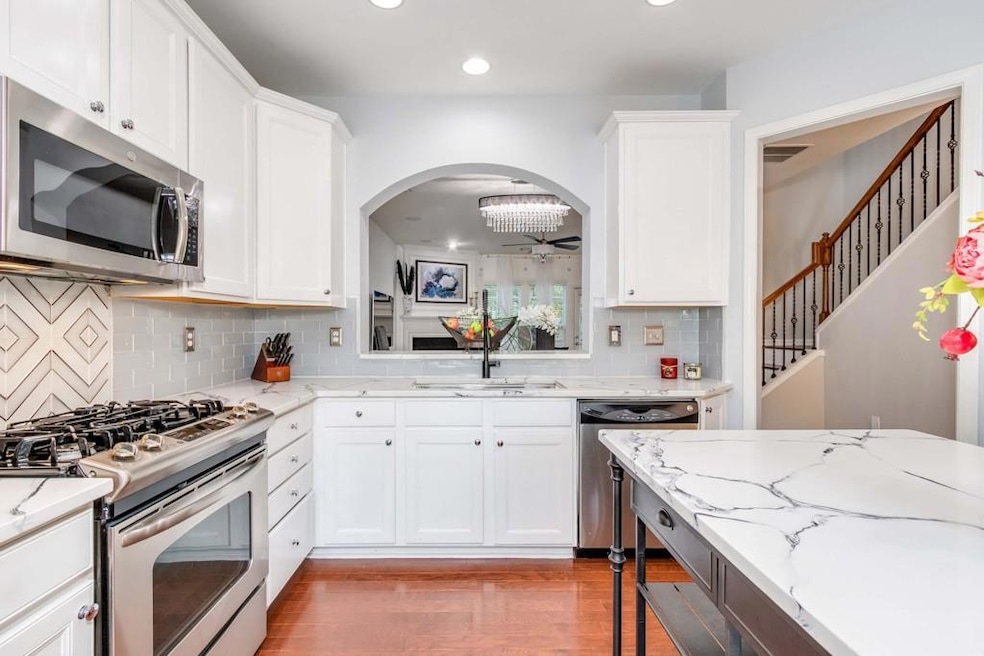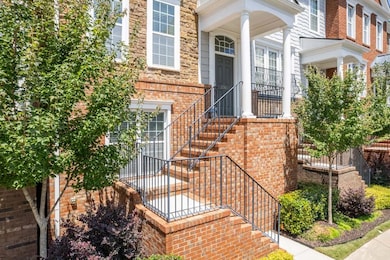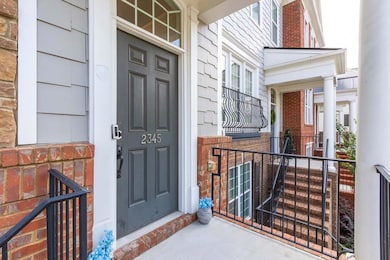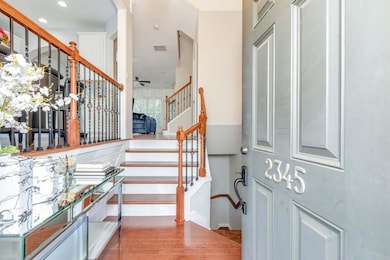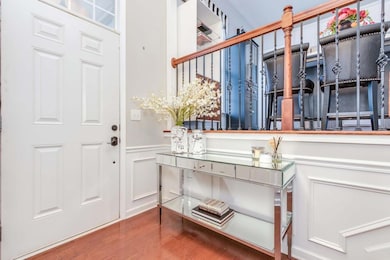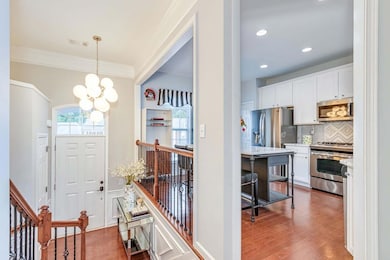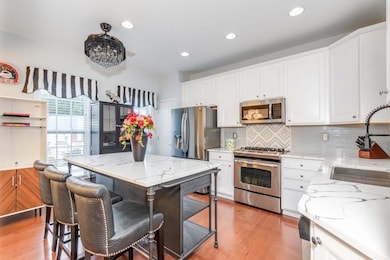2345 Limehurst Dr NE Atlanta, GA 30319
Brookhaven Fields NeighborhoodHighlights
- Open-Concept Dining Room
- City View
- Wooded Lot
- Gated Community
- Deck
- Wood Flooring
About This Home
This luxury three-bedroom, three-and-a-half-bath townhome is perfectly situated in the heart of Brookhaven within the gated community of The Views at Lenox Crossing! Offering both elegance and security, it features a striking brick-and-stone front and gleaming hardwood floors throughout, which flow seamlessly into a completely renovated chefs kitchen, adorned with high-end fixtures and finishes. The home was thoughtfully updated with upgraded lighting and designer accents in the powder room and living spaces. A new roof was installed in 2024! On the terrace level, you'll find a versatile flex space, ideal as a home office, gym, or guest retreat, adding to the homes flexible lifestyle appeal. The primary suite is a serene oasis, boasting a beautifully renovated bathroom. This home also feautures a spacious two-car garage and ample storage closets throughout. Enjoy the onsite dog park or an afternoon by the resort style pool! The Views at Lenox Crossing is an elevated community with gated access and shared amenities, creating a refined atmosphere. Located minutes from I-85 and surrounded by retail, restaurants, and vibrant Brookhaven hotspots nearby attractions include Town Brookhaven's full-service shopping and dining district. Whether you're entertaining, working from home, or enjoying a peaceful evening on the deck, this townhome offers an exceptional blend of luxury and convenience!
Listing Agent
Atlanta Fine Homes Sotheby's International License #406124 Listed on: 11/17/2025

Townhouse Details
Home Type
- Townhome
Est. Annual Taxes
- $5,271
Year Built
- Built in 2010
Lot Details
- 871 Sq Ft Lot
- Two or More Common Walls
- Private Entrance
- Wooded Lot
Parking
- 2 Car Garage
Home Design
- Shingle Roof
- Stone Siding
- Three Sided Brick Exterior Elevation
Interior Spaces
- 1,844 Sq Ft Home
- 3-Story Property
- Roommate Plan
- Ceiling height of 9 feet on the main level
- Entrance Foyer
- Family Room with Fireplace
- Living Room
- Open-Concept Dining Room
- Home Office
- Home Gym
- Wood Flooring
- City Views
- Security Gate
- Laundry in Hall
Kitchen
- Breakfast Bar
- Gas Cooktop
- Microwave
- Dishwasher
- Kitchen Island
- White Kitchen Cabinets
- Disposal
Bedrooms and Bathrooms
- Walk-In Closet
- Dual Vanity Sinks in Primary Bathroom
Schools
- Woodward Elementary School
- Sequoyah - Dekalb Middle School
- Cross Keys High School
Utilities
- Central Air
- Heating Available
- Cable TV Available
Additional Features
- Deck
- Property is near schools
Listing and Financial Details
- $200 Move-In Fee
- 12 Month Lease Term
- $100 Application Fee
- Assessor Parcel Number 18 201 19 004
Community Details
Overview
- Property has a Home Owners Association
- Application Fee Required
- Views At Lenox Crossing Subdivision
Recreation
- Community Pool
- Park
- Dog Park
Pet Policy
- Call for details about the types of pets allowed
Security
- Gated Community
- Fire and Smoke Detector
Map
Source: First Multiple Listing Service (FMLS)
MLS Number: 7680976
APN: 18-201-19-004
- 1295 Lindenwood Ln NE
- 1370 Brookhaven Village Cir NE
- 1366 Brookhaven Village Cir NE
- 2348 Logan Cir NE
- 1270 Briarwood Rd NE
- 2226 Fairway Cir NE
- 1410 N Druid Hills Rd NE
- 1468 Briarwood Rd NE Unit 505
- 1468 Briarwood Rd NE Unit 406
- 1468 Briarwood Rd NE Unit 1304
- 1468 Briarwood Rd NE Unit 303
- 2074 Cobblestone Cir NE Unit 26
- 1468 Briarwood Rd NE Unit 806
- 1468 Briarwood Rd NE Unit 805
- 1468 Briarwood Rd NE Unit 602
- 1468 Briarwood Rd NE Unit 108
- 1468 Briarwood Rd NE Unit 805
- 1520 N Druid Hills Rd NE
- 1277 Brookshire Ln NE
- 2342 Limehurst Dr NE
- 1238 Lindenwood Ln NE
- 1399 N Druid Hills Rd NE
- 1391 N Druid Hills Rd NE
- 2165 Yancy Ln
- 2086 Cobblestone Cir NE
- 1968 Fairway Cir NE
- 1468 Briarwood Rd NE Unit 515
- 1468 Briarwood Rd NE Unit 705
- 1468 Briarwood Rd NE Unit 1705
- 2357 Cortez Way NE
- 2586 Brookhaven Chase Ln NE
- 1362 Cartecay Dr NE
- 1363 Sylvan Cir NE Unit A
- 1420 Briarhaven Trail NE
- 1368 Live Oak Ln
- 1363 Live Oak Ln
- 1200 Reserve Dr NE
- 1507 Cortez Ln NE
- 1387 Live Oak Ln
