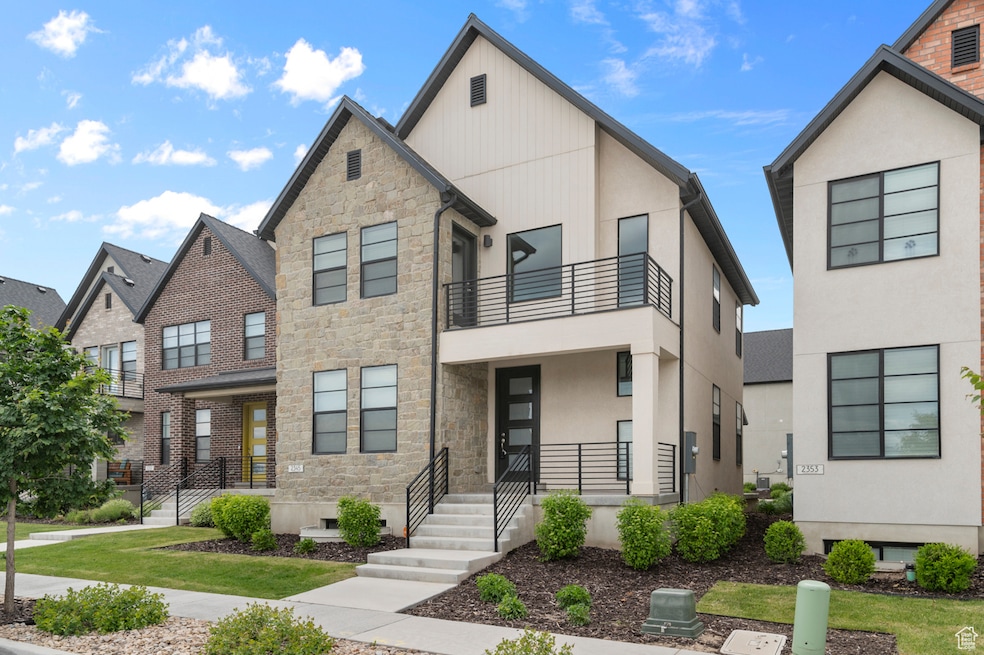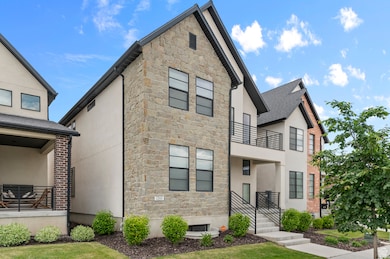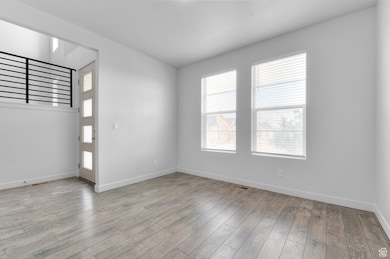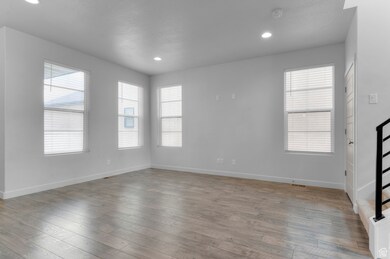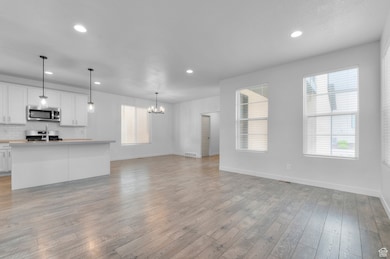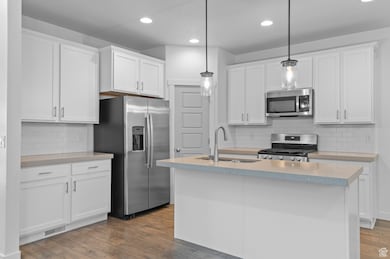Estimated payment $3,617/month
Highlights
- Clubhouse
- Balcony
- 2 Car Attached Garage
- Skyridge High School Rated A-
- Porch
- Double Pane Windows
About This Home
Beautiful Bergen Grand Scandia style cottage home in the sought after Holbrook community in Lehi! Including all the features this home highlights a modern and spacious kitchen with white laminate cabinets, quartz counters, tile backsplash and stainless steel gas appliances. Durable flooring includes laminate hardwood flooring, tile and carpet providing warmth and sustainability. The owner's bathroom provides a comforting retreat with cultured marble shower surrounds and brushed nickel hardware. Along with energy efficient options, metal railing at the stairway and a visually stunning balcony this home is sure to impress! Comes fully landscaped and is maintained by the HOA for hassle free living!
Listing Agent
C Terry Clark
Ivory Homes, LTD License #5485966 Listed on: 05/19/2025
Home Details
Home Type
- Single Family
Est. Annual Taxes
- $2,522
Year Built
- Built in 2022
Lot Details
- 3,049 Sq Ft Lot
- Landscaped
- Property is zoned Single-Family
HOA Fees
- $195 Monthly HOA Fees
Parking
- 2 Car Attached Garage
Home Design
- Stone Siding
- Stucco
Interior Spaces
- 3,040 Sq Ft Home
- 3-Story Property
- Double Pane Windows
- Basement Fills Entire Space Under The House
Kitchen
- Gas Oven
- Gas Range
- Microwave
- Disposal
Flooring
- Carpet
- Laminate
- Tile
Bedrooms and Bathrooms
- 3 Bedrooms
- Walk-In Closet
- Bathtub With Separate Shower Stall
Outdoor Features
- Balcony
- Porch
Schools
- Liberty Hills Elementary School
- Viewpoint Middle School
- Skyridge High School
Utilities
- Forced Air Heating and Cooling System
- Natural Gas Connected
Listing and Financial Details
- Home warranty included in the sale of the property
- Assessor Parcel Number 68-034-3216
Community Details
Overview
- Ccmc Association, Phone Number (801) 254-8062
- Holbrook Scandia Cottage 3216R Subdivision
Amenities
- Clubhouse
Map
Home Values in the Area
Average Home Value in this Area
Tax History
| Year | Tax Paid | Tax Assessment Tax Assessment Total Assessment is a certain percentage of the fair market value that is determined by local assessors to be the total taxable value of land and additions on the property. | Land | Improvement |
|---|---|---|---|---|
| 2025 | $2,522 | $304,095 | $247,700 | $305,200 |
| 2024 | $2,522 | $295,570 | $0 | $0 |
| 2023 | $2,318 | $294,965 | $0 | $0 |
| 2022 | $1,860 | $229,400 | $229,400 | $0 |
| 2021 | $0 | $143,400 | $143,400 | $0 |
Property History
| Date | Event | Price | List to Sale | Price per Sq Ft |
|---|---|---|---|---|
| 11/01/2025 11/01/25 | Pending | -- | -- | -- |
| 09/30/2025 09/30/25 | Price Changed | $610,000 | -0.8% | $201 / Sq Ft |
| 05/19/2025 05/19/25 | For Sale | $615,000 | -- | $202 / Sq Ft |
Purchase History
| Date | Type | Sale Price | Title Company |
|---|---|---|---|
| Warranty Deed | -- | Cottonwood Title | |
| Special Warranty Deed | -- | Cottonwood Title |
Mortgage History
| Date | Status | Loan Amount | Loan Type |
|---|---|---|---|
| Open | $461,920 | New Conventional |
Source: UtahRealEstate.com
MLS Number: 2086023
APN: 68-034-3216
- 2783 N 3930 W
- 3769 W 2550 N
- 3784 W 2500 N
- 3777 W 2550 N
- 3968 W 2800 N
- 2780 N 3930 W
- 3789 W 2500 N
- 2788 N 3930 W
- 3685 W 2500 N
- 2791 N 3930 W
- 3796 W 2500 N
- 2782 N Twin Flower Way
- 3768 W 2500 N
- Oslo Grand Plan at Holbrook Farms - Holbrook Scandia Cottages
- Copenhagen Grand Plan at Holbrook Farms - Holbrook Scandia Cottages
- Stockholm Plan at Holbrook Farms - Holbrook Scandia Cottages
- Bergen Grand Plan at Holbrook Farms - Holbrook Scandia Cottages
- 2332 N Sunmore Way
- 2324 N Sunmore Way
- 4329 W Bromwell Ct
